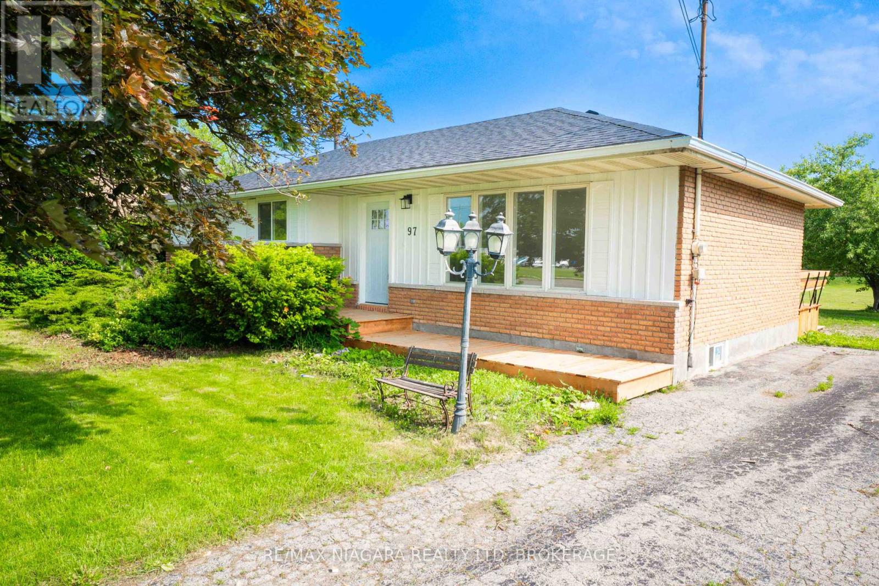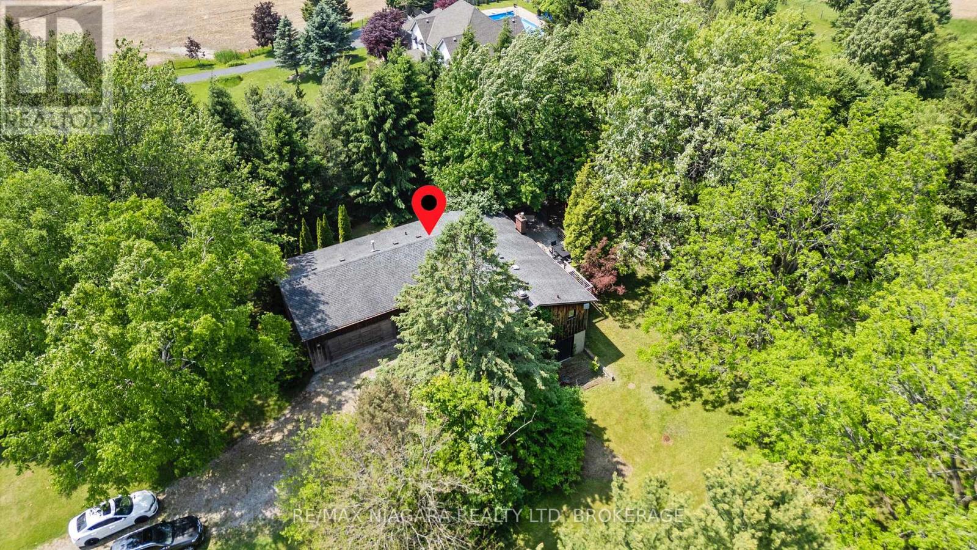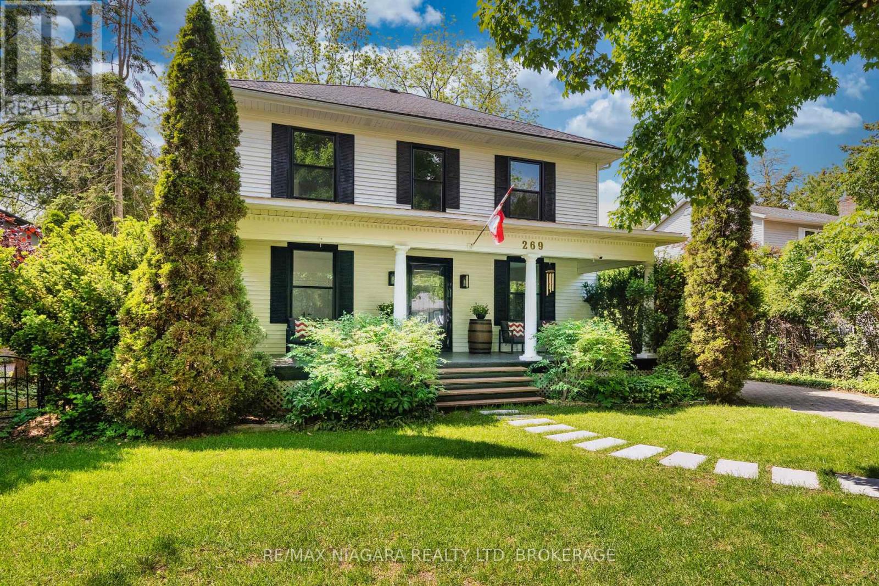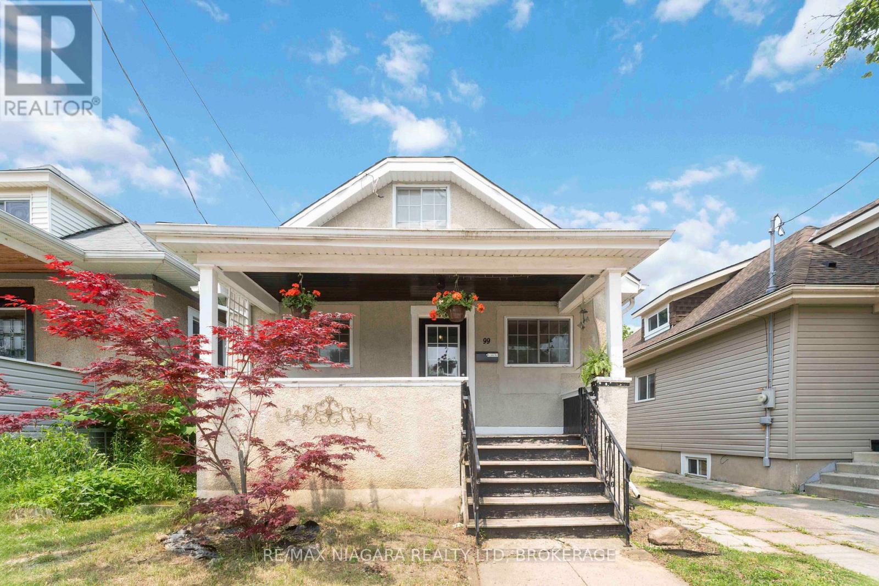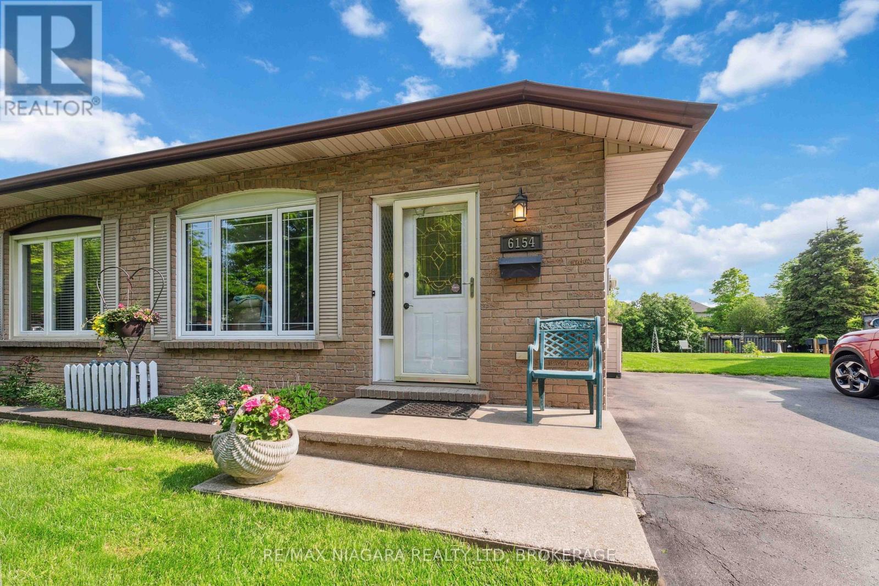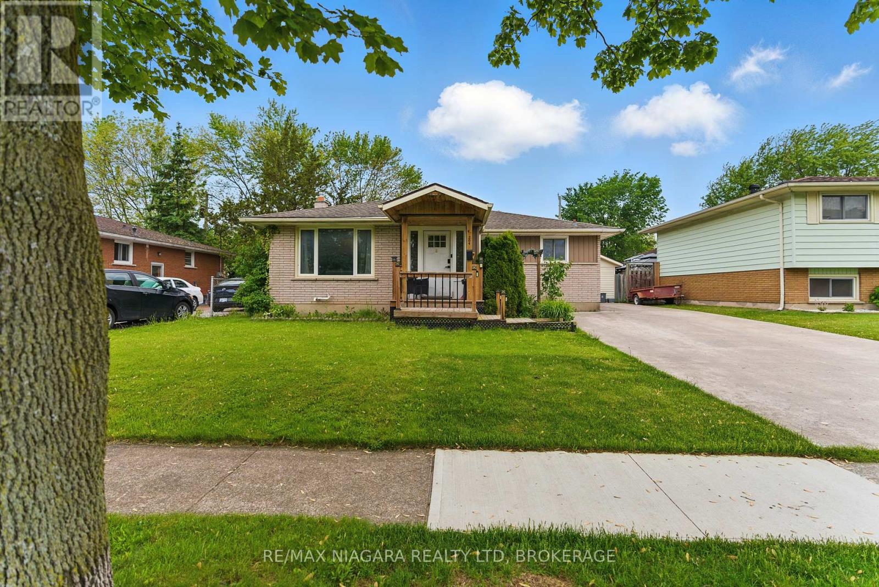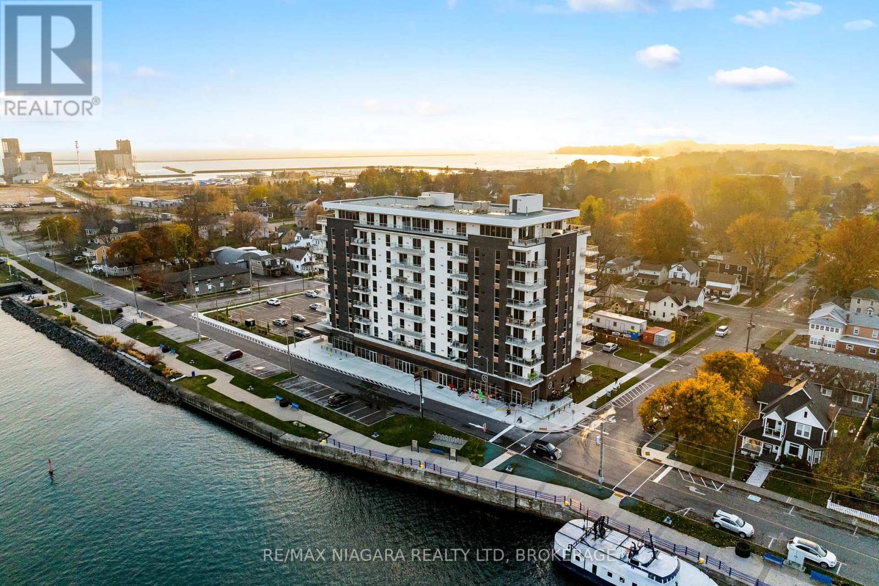LOADING
97 King St Street E
Haldimand, Ontario
Shows like a model home! Welcome to your newly renovated 3+2 bedroom, 2 full bathroom bungalow in the heart of town! Truly a must see with almost 2,000sqft of finished living space, this is ideal for the growing family or make use of the separate entrance to the basement for your inlaw suite! Enjoy engineered hardwood floors and tile throughout the main level with natural light filling the space throughout the day! Spacious large living room and a dining room with sliding patio doors overlooking a brand new wooden deck and deep lot with a perfect view of greenery! Brand new kitchen with quartz countertops, plenty of cabinet space and room for storage! This 5 piece bathroom is what you’ve been looking for: double vanity and plenty of counter space, bathtub with tiled shower surround, and sleek black accents! All three bedrooms on the main level are equipped with double closets and sliding mirrored doors. Separate entrance from the backyard to the basement reveals a turnkey inlaw suite for your family to enjoy, or rent out the basement and subsidize your living expenses! A second full kitchen is at your service with plenty of room for additional cabinetry or a full dining table. Boasting an oversized living room with 2 additional bedrooms, cold cellar for storage, and a contemporary 3 piece bathroom! Utility room is equipped with a newer furnace, sump pump and storage area! Countless upgrades including exterior doors, 200 AMP electrical panel, 2 new kitchens and bathrooms, flooring throughout, most new windows, paint, electrical fixtures, interior doors/closets, and more! Immediate possession is available. Close to all amenities, hospitals, schools and more! Fall in love with your new home today! (id:47878)
RE/MAX Niagara Realty Ltd
69 Garrison Village Drive
Niagara-On-The-Lake (Town), Ontario
Nestled in The Village, an architecturally protected enclave in the heart of wine country, this designer-decorated model home offers nearly 4,000 sq ft of finished living space and uncompromising quality throughout. Custom built in 2017, every detail was thoughtfully curated from crown mouldings and coffered ceilings to premium fixtures, built-ins, and upscale lighting by Circa and Thomas Goodman.The gourmet kitchen is a chefs dream with solid wood cabinetry, Bosch & Fisher & Paykel appliances, a modern backsplash, large centre island, and a butlers pantry with custom storage and a wine fridge. The adjacent living area boasts a gas fireplace and French doors opening to a covered sunroom and private, professionally landscaped stone courtyard. The formal dining room includes silk drapes, bamboo blinds, and Schumacher faux roman blinds.Upstairs, the spacious primary suite features custom window treatments, a luxury walk-in closet with Kravet wallpaper, and a spa-inspired bathroom with heated floors, Gingers/Elte fixtures, chandelier, and sconces. Two additional bedrooms include custom Thibault drapes, stick-switch lights, and California Closet organizers.The lower level is fully finished with premium vinyl flooring, electric fireplace, pot lights, a guest room, full bath with heated floors and custom shower drape, plus an office/flex space.Additional features include: screened limestone porch with fan, two-storey garage built for lift potential, skylight over stairs, tankless water heater, fenced backyard, and optional elevator-ready cavity. All paint, blinds, and drapery hardware are from premium suppliers with receipts and warranties available.Enjoy unmatched walkability to wineries, restaurants, shops, the library and community centre from this rare, turn-key showpiece. (id:47878)
RE/MAX Niagara Realty Ltd
705 Metler Road
Pelham (North Pelham), Ontario
Charming 1-Acre Bungalow with Walkout Basement in North Pelham! Discover the potential of this peaceful 3-bedroom bungalow nestled among mature evergreens. As you step inside, you’ll instantly envision how the space can be transformed into your dream home. The open-concept layout features a kitchen that overlooks into the dining room and sunken living room, ideal for entertaining. Oversized patio doors in the dining area invite natural light and open to a private, tree-lined view, creating a serene atmosphere. The living room is centered around a cozy brick wood-burning fireplace and features cathedral ceilings finished in warm yellow Georgian Pine, adding rustic charm. More patio doors lead to the back deck, perfect for relaxing outdoors. The main floor includes three bedrooms and a 3-piece bath. The primary suite offers its own walkout to the deck, plus a 4-piece ensuite. Downstairs, the walkout basement is partially finished and includes a large rec room with another wood-burning fireplace and patio doors showcasing scenic rolling hills. There’s also a laundry/utility room, a roughed-in bathroom, and two flexible-use rooms ideal for an extra bedroom, home gym, or office. Additional features include an attached double garage, a storage shed, and a pond that enhances the natural beauty of the property. Embrace the tranquility of country living just minutes from town. With endless potential, this home is ready to be reimagined into something truly spectacular. Recent updates include furnace and high end windows and patios doors. (id:47878)
RE/MAX Niagara Realty Ltd
313 – 872 Sheppard Avenue W
Toronto (Bathurst Manor), Ontario
Welcome To 872 Sheppard Ave. W In Beautiful Plaza Royale. Bright And Spacious With Two Bedrooms And Two Full Bathrooms, 850 Sqft + 50 Sqft Balcony, Lovely Laminate Floors, Beautiful Kitchen, Quartz Countertop And Stainless Steel Appliances With Breakfast Bar, Large Master Bedroom With 4Pc Ensuite, Open Dining Room Combined With Living Room Walk Out To Beautiful Balcony, Steps To Downsview Subway, Shops And Restaurants. (id:47878)
RE/MAX Niagara Realty Ltd
269 King Street
Niagara-On-The-Lake (Town), Ontario
Historic Charm Meets Modern LivingWelcome to 269 King Street, a beautifully preserved century home(2643SQFT)in the heart of Niagara-on-the-Lake, thoughtfully upgraded to meet the needs of todays homeowners. While the original layout and structure remain intact, the current owners have refreshed the entire space with NEW walls, NEW paint, NEW flooring through the main floor and second floor, and updated finishes,bringing modern comfort into a timeless setting.Major upgrades include new windows (2025) and a brand-new furnace and A/C system (2025), offering both energy efficiency and year-round comfort.Inside, main floor feature 9 feet ceiling, open concept layout, no detail is missing, everything is designed to be perfect. Youll will find a seamless blend of old and new: a cozy gas fireplace, bright, updated living spaces, and finishes that respect the home’s historic character. Start your day on the spacious front porch, ideal for coffee or casual outdoor dining. The formal dining room offers a welcoming space for entertaining, while the kitchenwith rustic barn beams and in-floor heating opens to a private backyard and patio, perfect for summer gatherings. Upstairs are four comfortable bedrooms, and a renovated bathroom with clean, modern touches. Outside, enjoy unbeatable walkability just steps to Balzacs Coffee, boutique shops, fine restaurants, Shaw Festival theatres, and Canadas oldest golf course.If you’ve been dreaming of a home that blends heritage charm with modern upgrades, in one of Canadas most picturesque towns, this one offers the perfect balance.Come and experience timeless Niagara living with a fresh new feel, you won’t be disappointed ** See attached as the property feature sheet** (id:47878)
RE/MAX Niagara Realty Ltd
99 Vale Avenue
St. Catharines (Downtown), Ontario
Welcome to 99 Vale Avenue in the heart of Downtown St. Catharines. This charming bungalow offers a flexible layout with two bedrooms on the main floor, a bright upper loft perfect for an office or primary bed, and an additional bedroom in the mostly-finished basement. With one full bathroom and a roughed-in two-piece in the basement, there’s plenty of room to customize. The open-concept main floor & large kitchen is perfect for everyday living and entertaining, while the finished basement offers even more usable space. Full waterproofing completed in 2025. A long private driveway and single car garage with hydro, perfect for a workshop. Located just minutes from schools, parks, shopping, and highway access, this home blends comfort, convenience, and value. Furniture is negotiable, making this a turnkey opportunity in a sought-after area! (id:47878)
RE/MAX Niagara Realty Ltd
6154 Wildrose Crescent
Niagara Falls (Oldfield), Ontario
Welcome to 6154 Wildrose Crescent, a beautifully designed home nestled in one of Niagara Falls’ most desirable and convenient neighborhoods. This immaculate property features three bedrooms, two full bathrooms, and a stunning newly updated kitchen with modern finishes and updated flooring throughout. The lower-level rec room is a standout space, complete with a walkout to the backyard and a striking stone fireplace. Enjoy ultimate privacy with no rear neighbours and peaceful views backing onto green space. Located just minutes from schools, shopping, parks, and major transportation routes, this is a fantastic opportunity to own a turn-key home in a prime location! (id:47878)
RE/MAX Niagara Realty Ltd
33 Park Court
Niagara-On-The-Lake (Town), Ontario
Built on one of the most picturesque lots in the heart of Niagara-on-the-Lake, this custom luxury bungalow is a rare offering that blends timeless elegance with modern sophistication. Surrounded by world-class, professionally designed landscaping, the outdoor setting is just as impressive as the home itselffeaturing three outdoor fireplaces, multiple private sitting areas, a detached double garage, and a striking stone exterior. Whether hosting guests or enjoying a quiet evening by the fire, every inch of this outdoor oasis has been thoughtfully designed for comfort and style.Inside, the 2,700 sq ft main floor features three spacious bedrooms, three spa-inspired bathrooms, soaring vaulted ceilings, and a bright, open layout. The chefs kitchen showcases top-of-the-line custom cabinetry and premium finishes throughout, while main floor laundry adds everyday convenience.The fully finished lower level offers incredible versatility with a games room, home gym, family room, spa-like bathroom, second laundry area, and several additional rooms perfect for bedrooms, offices, or storage.Renovated throughout in the last three years with high-end materials and expert craftsmanship, this turnkey home is the pinnacle of luxury living. Additional features include a new furnace, filter humidifier, AC unit, hot tub, built-in infrared sauna, built-in Sonos system with indoor and outdoor speakers, garden lighting on all sides, instant hot water at the kitchen sink, automatic blinds on every window, mirror lights in the bathrooms, soffit lighting all around, lawn and garden sprinklers throughout the entire property, an electric vehicle charger, a full security alarm system with outdoor cameras, and an outdoor fountain with pump. Just move in and enjoy the dream lifestyle in one of the most desirable towns in the country. LUXURY CERTIFIED. (id:47878)
RE/MAX Niagara Realty Ltd
204 Hildred Street
Welland (Lincoln/crowland), Ontario
This charming 3+1 bedroom bungalow is nestled in a quiet, family-friendly neighborhood and offers the perfect blend of comfort, functionality, and outdoor enjoyment. Step inside to find a bright and inviting main floor featuring a spacious living area, a u shaped kitchen with stainless steel appliances and three well-appointed bedrooms. The fully finished basement adds valuable living space with a large family room with wood burning fireplace, an additional bedroom, and extra room for a home office, gym, or guest suite ideal for growing families or those who love to entertain. Step outside to your own private retreat the fully fenced backyard boasts a beautiful inground pool, perfect for summer fun and weekend gatherings. Located close to schools, parks, shopping, and major amenities, 204 Hildred Street offers an exceptional opportunity to enjoy the best of Welland living. (id:47878)
RE/MAX Niagara Realty Ltd
9 Bruton Street
Thorold (Thorold Downtown), Ontario
From the spacious, open-concept kitchen to the luxurious en-suite bathroom and convenient extra parking, every feature has been carefully crafted for both comfort and style. Nestled in a highly desirable, family-friendly neighbourhood, this home also boasts a fully fenced backyard perfect for kids, pets, or entertaining. Located just minutes from Highways 58 and 406, as well as downtown Thorold, this home combines convenience with charm. Every detail has been skillfully planned, making it the ideal place to unwind and truly feel at home. Book a visit and see for yourself how beautiful this home really is. (id:47878)
RE/MAX Niagara Realty Ltd
2472 Diane Street
Fort Erie (Stevensville), Ontario
Welcome to this charming 2+1 bedroom bungalow, perfectly situated on a spacious corner lot just steps from Stevensville Memorial Park and splash pad. Ideal for families, retirees, or anyone seeking comfort and convenience, this home combines functionality with inviting living spaces in a peaceful, friendly neighbourhood. Step inside to find a bright and open-concept main floor featuring a spacious eat-in kitchen with ample cabinetry, patio doors to the rear deck and room to gather. A separate dinette offers patio doors leading to the covered porch, perfect for enjoying your morning coffee or entertaining outdoors. The large windows throughout fill the home with natural light, creating a warm and welcoming atmosphere. Accessibility is thoughtfully built in, with a wheelchair ramp in the garage, an accessible shower/tub, and a stair lift to the fully finished basement, as well as main floor laundry. The lower level features a large rec-room, ideal for a alternate living room, home theatre, or guest space alongside a large unfinished area thats ready to be customized to suit your needs.The two main-floor bedrooms are generously sized, and the third bedroom in the basement offers flexibility for guests, a home office, or hobby room. With two full bathrooms and a 1.5-car garage, this home provides both space and practicality. Outside, enjoy the wraparound porch, mature landscaping, and plenty of yard space on this desirable corner lot. Whether you’re looking to downsize without compromise or grow into your next home, this property offers the perfect blend of comfort, accessibility, and location. (id:47878)
RE/MAX Niagara Realty Ltd
605 – 118 West Street
Port Colborne (Sugarloaf), Ontario
Seller says bring us an offer… Life has changed! Enjoy morning coffee and evening cocktails as you watch the ships go by from your private wrap around balcony in this luxury new condo overlooking the historic Welland Canal and conveniently located on thriving West Street with Port’s quaint shops and amazing eateries including the famous Pie Guys on the 1st level of the building! Two bedrooms, open concept living area with cozy fireplace and glass doors to your covered balcony, dining area, quartz countertops, stainless appliances, heated floors in the ensuite bath, luxury vinyl floors throughout, dedicated parking space and private locker. Building features include an emergency generator, exercise room, social room, bicycle storage, and video security. Enjoy the many shops and eateries along quaint West Street or golf at the many area golf courses. Like the beach…Nickel Beach is 5 minutes away and one of the finest! Minutes to area wineries, craft breweries, walking and bike trails and the U.S. border. Start enjoying worry free living today! (id:47878)
RE/MAX Niagara Realty Ltd

