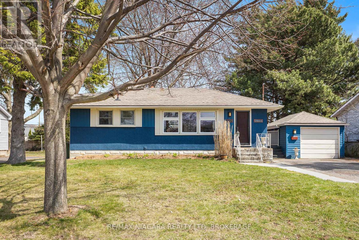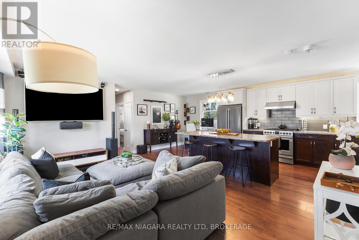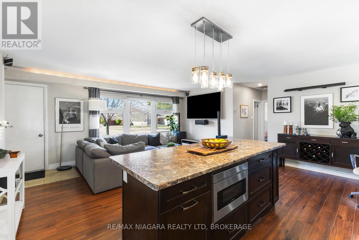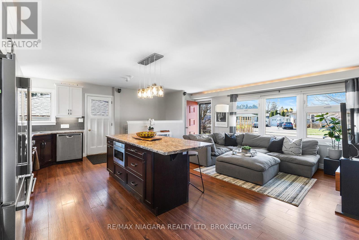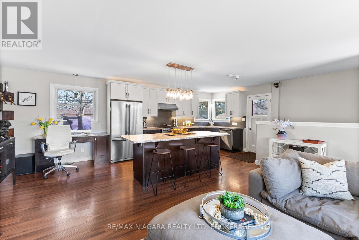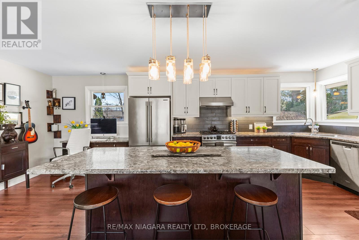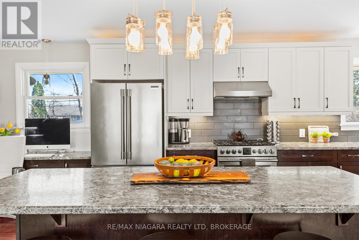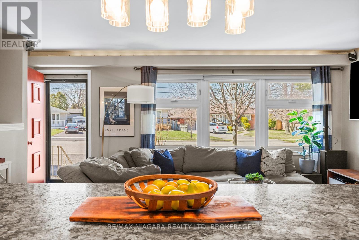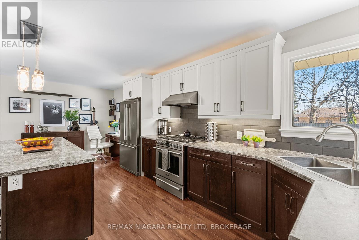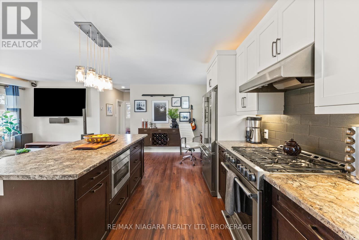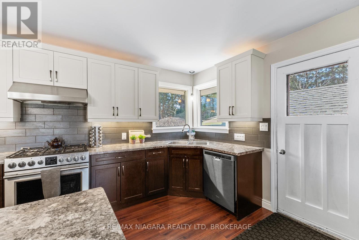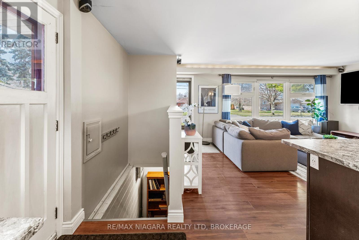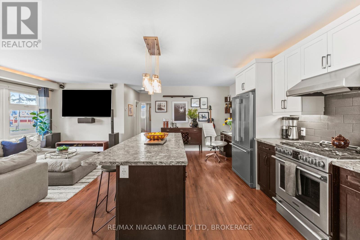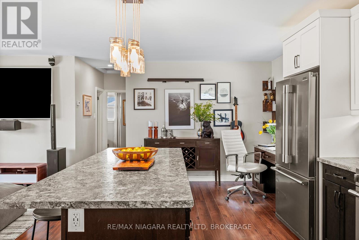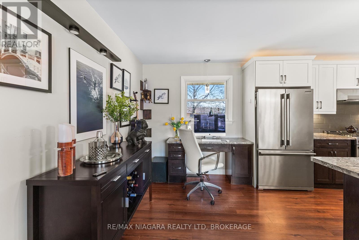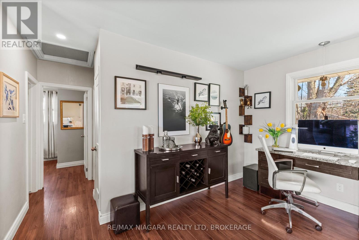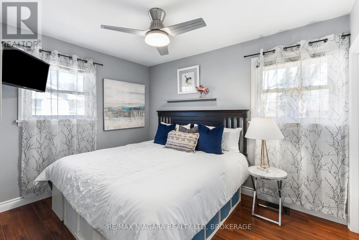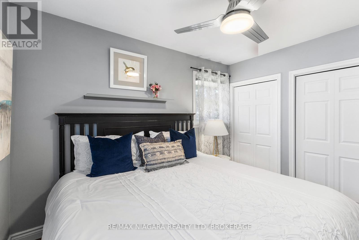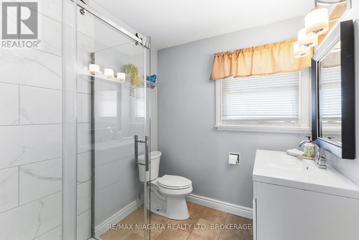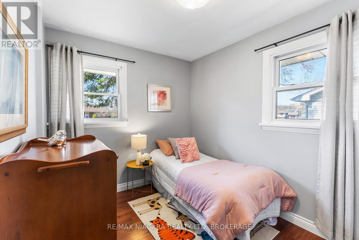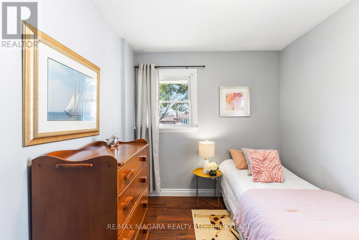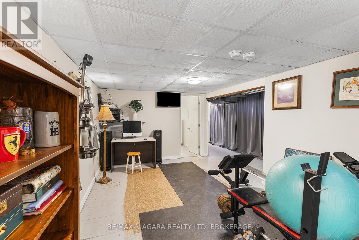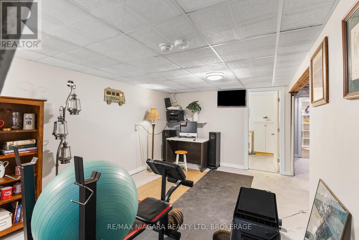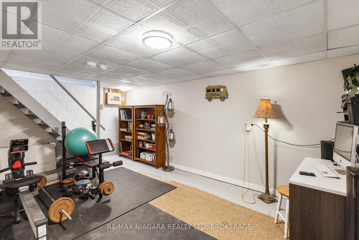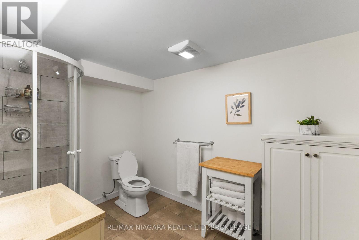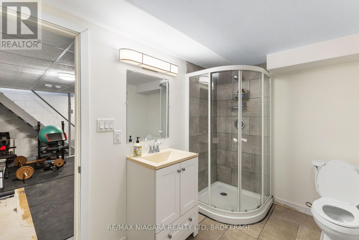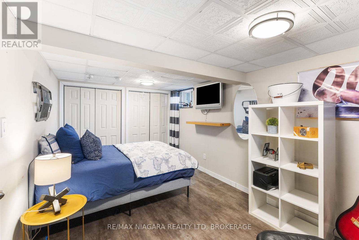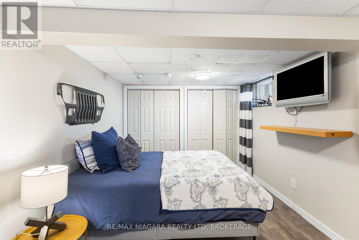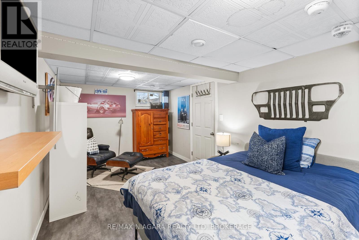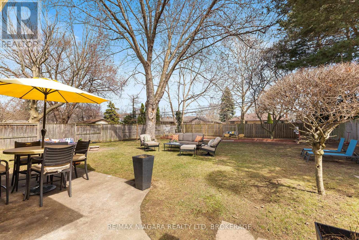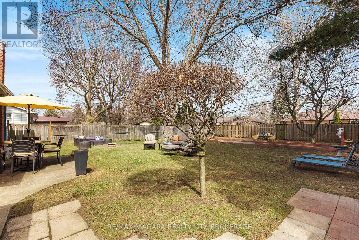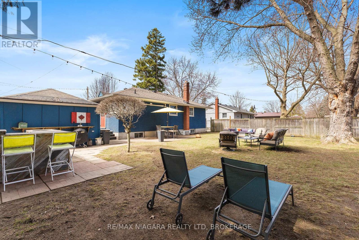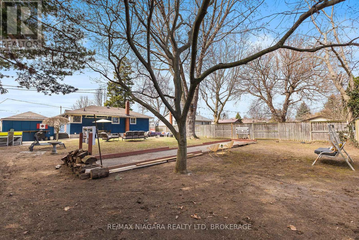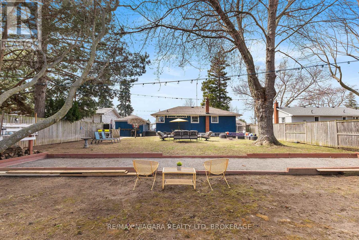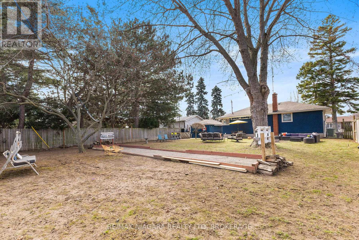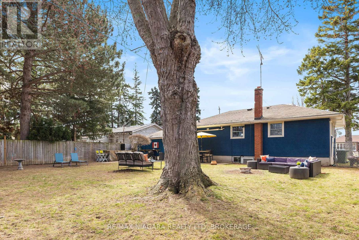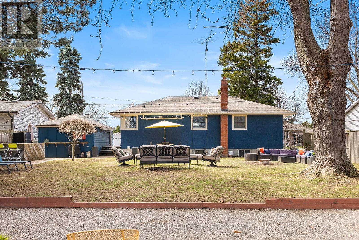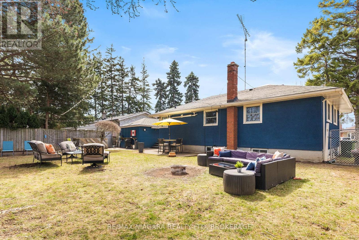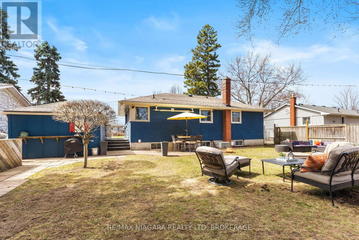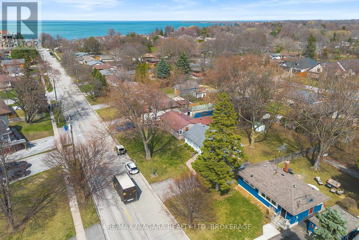Andrée Davis, Sales Representative | REMAX Welland Realty Ltd., Brokerage
664 Geneva Street St. Catharines (Lakeshore), Ontario L2N 2J8
$649,900
Welcome to your dream home in the coveted North End of St. Catharines. This stunning 2+1 bedroom bungalow is just steps from the shimmering shores of Lake Ontario, offering the perfect blend of modern luxury and serene lakeside living. Nestled on an expansive lot, this newly renovated gem boast sample outdoor space for entertaining, pool addition or even house addition. Step inside to discover a thoughtfully updated interior, where every detail has been carefully crafted for comfort and style while still leaving a blank enough canvas to add what you need for your lifestyle. The spacious layout includes two main level bedrooms plus an additional versatile room in the lower level, ideal as a third bedroom, home office, or cozy den - easy option to close off and create and in-law suite too. The detached garage provides ample storage or work shop potential, making it a rare find in this desirable neighbourhood. Outside, the homes striking Frank Lloyd Wright-inspired exterior colour palette pays homage to timeless architectural elegance, harmonizing beautifully with the natural landscape. With its prime location, modern upgrades, and unique charm, this North End bungalow is a rare opportunity to own a piece of lakeside paradise. (id:47878)
Open House
This property has open houses!
2:00 pm
Ends at:4:00 pm
2:00 pm
Ends at:4:00 pm
Property Details
| MLS® Number | X12164029 |
| Property Type | Single Family |
| Community Name | 437 - Lakeshore |
| Amenities Near By | Park, Place Of Worship, Public Transit, Marina |
| Equipment Type | Water Heater |
| Features | Carpet Free |
| Parking Space Total | 5 |
| Rental Equipment Type | Water Heater |
Building
| Bathroom Total | 2 |
| Bedrooms Above Ground | 2 |
| Bedrooms Below Ground | 1 |
| Bedrooms Total | 3 |
| Appliances | Dishwasher, Dryer, Freezer, Microwave, Oven, Hood Fan, Range, Stove, Washer, Window Coverings, Refrigerator |
| Architectural Style | Bungalow |
| Basement Development | Partially Finished |
| Basement Type | N/a (partially Finished) |
| Construction Style Attachment | Detached |
| Cooling Type | Central Air Conditioning |
| Exterior Finish | Stone, Wood |
| Foundation Type | Poured Concrete |
| Heating Fuel | Natural Gas |
| Heating Type | Forced Air |
| Stories Total | 1 |
| Size Interior | 700 - 1100 Sqft |
| Type | House |
Parking
| Detached Garage | |
| Garage |
Land
| Acreage | No |
| Land Amenities | Park, Place Of Worship, Public Transit, Marina |
| Sewer | Sanitary Sewer |
| Size Depth | 132 Ft |
| Size Frontage | 65 Ft |
| Size Irregular | 65 X 132 Ft |
| Size Total Text | 65 X 132 Ft |
| Surface Water | Lake/pond |
| Zoning Description | R1 |
Rooms
| Level | Type | Length | Width | Dimensions |
|---|---|---|---|---|
| Basement | Recreational, Games Room | 4.57 m | 3.15 m | 4.57 m x 3.15 m |
| Basement | Bedroom | 5.18 m | 2.82 m | 5.18 m x 2.82 m |
| Basement | Laundry Room | 2.82 m | 3.12 m | 2.82 m x 3.12 m |
| Main Level | Kitchen | 6.93 m | 2.9 m | 6.93 m x 2.9 m |
| Main Level | Primary Bedroom | 3.02 m | 3.51 m | 3.02 m x 3.51 m |
| Main Level | Bedroom | 2.49 m | 3.4 m | 2.49 m x 3.4 m |
| Main Level | Living Room | 5.18 m | 2.57 m | 5.18 m x 2.57 m |
Utilities
| Cable | Installed |
| Electricity | Installed |
| Sewer | Installed |
https://www.realtor.ca/real-estate/28346716/664-geneva-street-st-catharines-lakeshore-437-lakeshore

