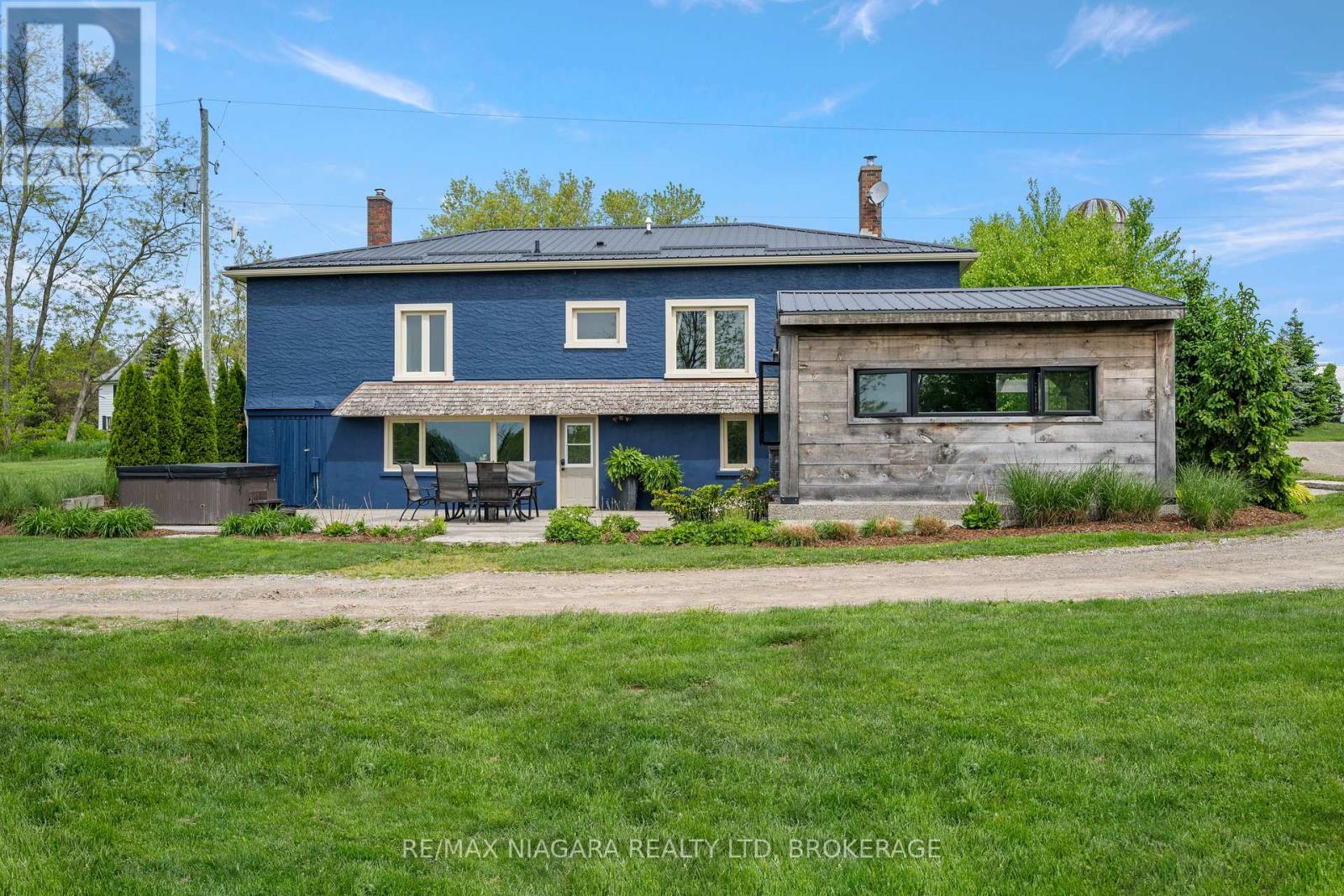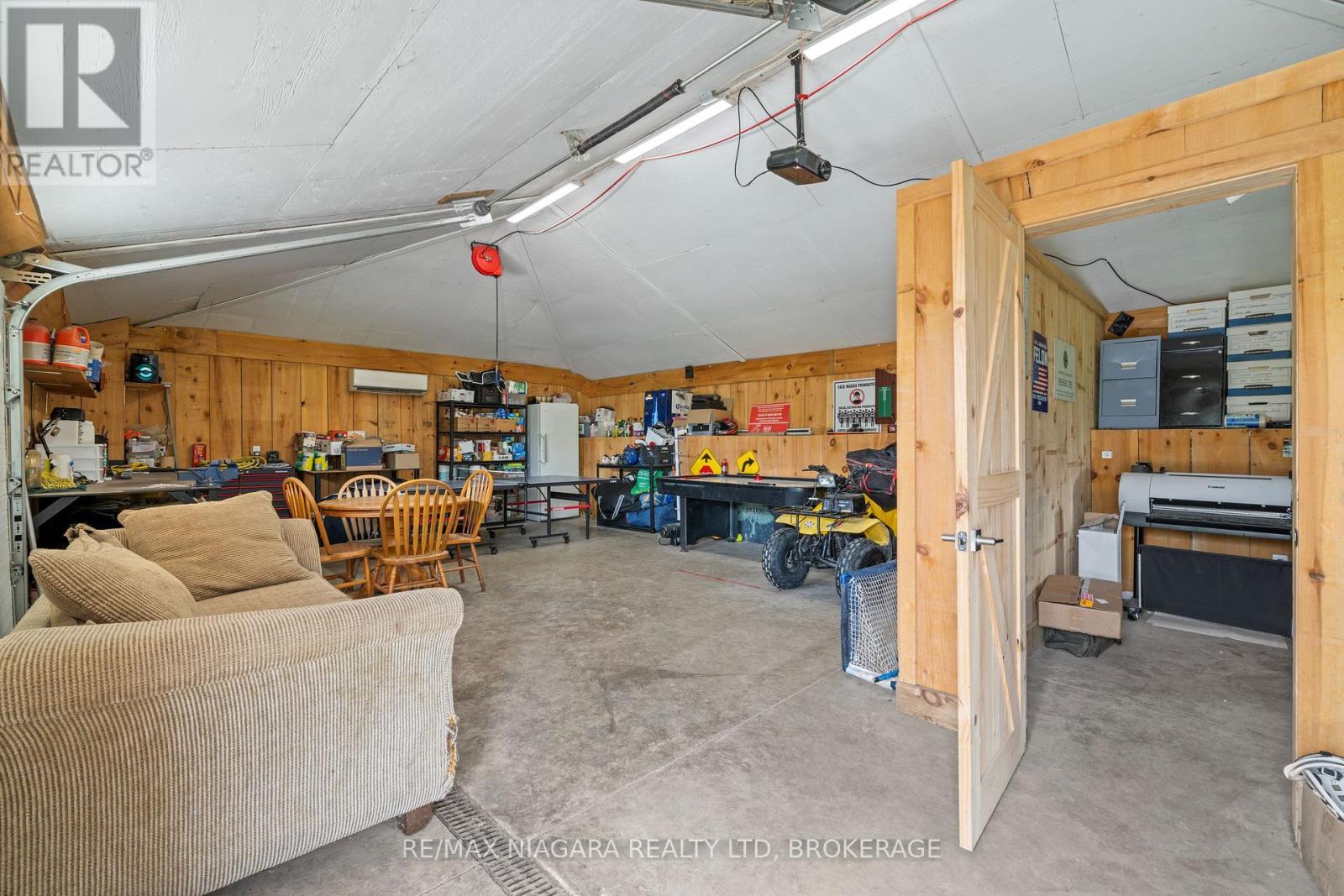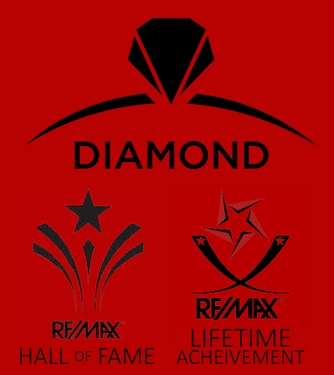3 Bedroom
2 Bathroom
1100 - 1500 sqft
Bungalow
Fireplace
Above Ground Pool
Central Air Conditioning
Forced Air
Acreage
Landscaped
$990,000
Escape to your own private retreat with this beautifully updated 3 bedroom, 2 bathroom home, set on nearly 3 acres of picturesque land. Thoughtfully renovated over the past 10 years, this property offers peace of mind with updates that include a newer furnace and air conditioner (2023), a spacious and bright kitchen (2018), updated washroom (2018), electrical upgrade (2020), doors (2024), windows (2014), cistern (2019), and a durable metal roof on both the house and the shop (2023). The lower level features a convenient ground floor walkout to an impressive covered outdoor living space, featuring a built in stone kitchen, a cozy sitting area around a stone fire table, mounted TV, an wood-paneled walls. Ideal for entertaining year round, this space is complemented by high ceilings with exposed beams and large windows to let in natural light. Perfect for relaxing or hosting guests in comfort. You'll love the professionally landscaped yard, with a gorgeous patio, covered front porch, and tasteful gardens. The detached garage/shop provides garage space with hydro and and a split heating/cooling unit, an office, storage space, and an attached chicken coop, and nice concrete pad in front for the kids to play hockey or ride their bikes. There is also a quaint cottage on the property-it needs some work, but has great future rental potential, or would make an amazing play house for the kids with a little TLC. With ample space to roam, relax, and grow, this property is country living at its finest-just waiting for you to call it home! (id:47878)
Property Details
|
MLS® Number
|
X12181970 |
|
Property Type
|
Single Family |
|
Community Name
|
559 - Cataract Road |
|
Equipment Type
|
Propane Tank |
|
Features
|
Irregular Lot Size, Lighting |
|
Parking Space Total
|
14 |
|
Pool Type
|
Above Ground Pool |
|
Rental Equipment Type
|
Propane Tank |
|
Structure
|
Deck, Patio(s), Workshop |
Building
|
Bathroom Total
|
2 |
|
Bedrooms Above Ground
|
3 |
|
Bedrooms Total
|
3 |
|
Age
|
100+ Years |
|
Appliances
|
Hot Tub, Water Heater, Dishwasher, Dryer, Stove, Washer, Window Coverings, Refrigerator |
|
Architectural Style
|
Bungalow |
|
Basement Development
|
Finished |
|
Basement Features
|
Walk Out |
|
Basement Type
|
N/a (finished) |
|
Construction Style Attachment
|
Detached |
|
Cooling Type
|
Central Air Conditioning |
|
Exterior Finish
|
Stucco |
|
Fireplace Present
|
Yes |
|
Fireplace Total
|
1 |
|
Fireplace Type
|
Woodstove |
|
Foundation Type
|
Concrete |
|
Heating Fuel
|
Propane |
|
Heating Type
|
Forced Air |
|
Stories Total
|
1 |
|
Size Interior
|
1100 - 1500 Sqft |
|
Type
|
House |
|
Utility Water
|
Cistern |
Parking
Land
|
Acreage
|
Yes |
|
Landscape Features
|
Landscaped |
|
Sewer
|
Septic System |
|
Size Depth
|
382 Ft ,6 In |
|
Size Frontage
|
723 Ft ,9 In |
|
Size Irregular
|
723.8 X 382.5 Ft ; Lot Is Irregular. Sideways Pie Shape |
|
Size Total Text
|
723.8 X 382.5 Ft ; Lot Is Irregular. Sideways Pie Shape|2 - 4.99 Acres |
|
Zoning Description
|
A |
Rooms
| Level |
Type |
Length |
Width |
Dimensions |
|
Main Level |
Primary Bedroom |
4.955 m |
3.193 m |
4.955 m x 3.193 m |
|
Main Level |
Bedroom 2 |
3.913 m |
3.381 m |
3.913 m x 3.381 m |
|
Main Level |
Living Room |
6.696 m |
4.581 m |
6.696 m x 4.581 m |
|
Main Level |
Bathroom |
2.146 m |
2.63 m |
2.146 m x 2.63 m |
|
Ground Level |
Bedroom 3 |
3.938 m |
3.24 m |
3.938 m x 3.24 m |
|
Ground Level |
Kitchen |
6.272 m |
4.319 m |
6.272 m x 4.319 m |
|
Ground Level |
Bathroom |
1.921 m |
1.762 m |
1.921 m x 1.762 m |
|
Ground Level |
Laundry Room |
4.382 m |
1.682 m |
4.382 m x 1.682 m |
https://www.realtor.ca/real-estate/28385612/2636-merrittville-highway-thorold-cataract-road-559-cataract-road















































