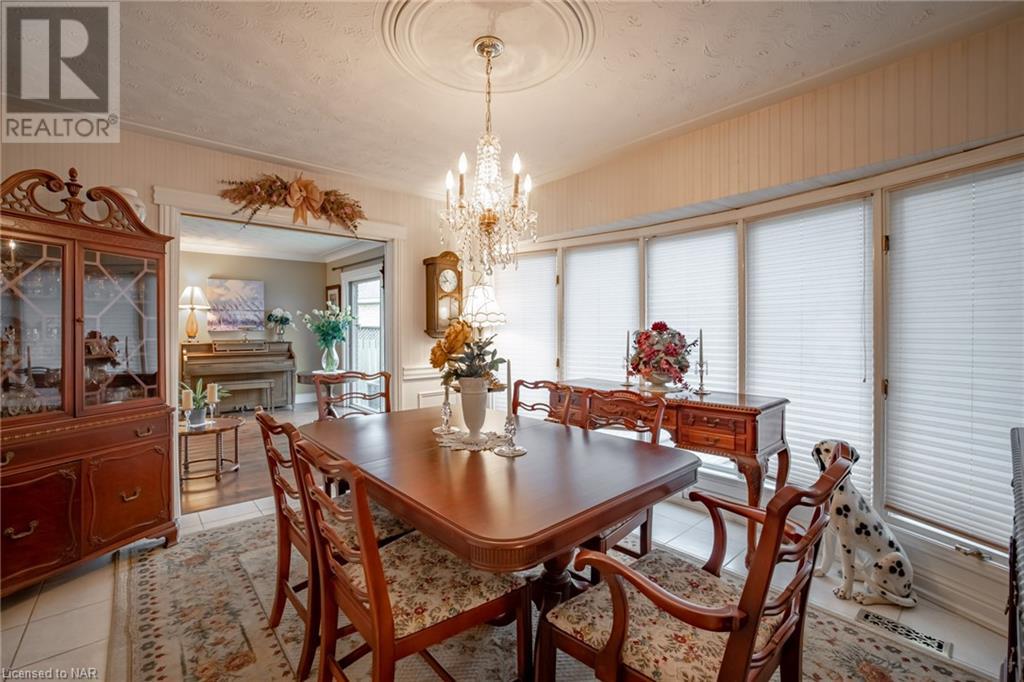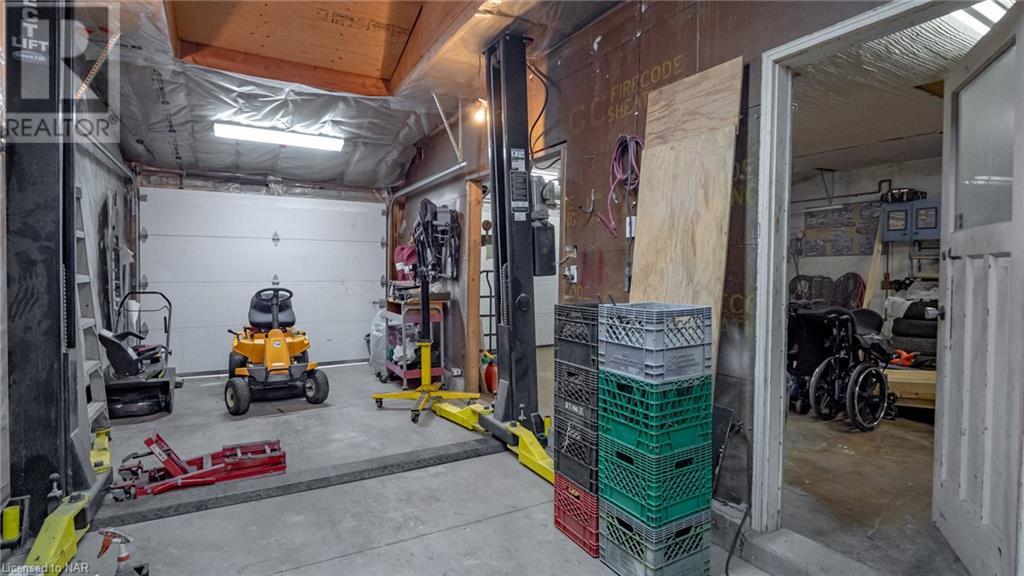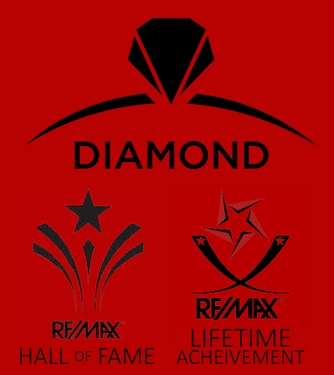3 Bedroom
3 Bathroom
Fireplace
Central Air Conditioning
Forced Air
$1,199,900
With an expansive lot, scenic views and a quieter, more peaceful environment, this elegant 3 bed, 3 bath 2-storey home is the perfect option for Buyers seeking privacy, space and serenity without being far from amenities. Appreciate the proximity to all the essentials with the tranquility of rural life, just about 5 minutes from the St. Catharines Hospital and QEW. This tasteful home features a welcoming foyer, distinctive living room with gleaming floors, a cozy family room and a gorgeous country kitchen complete with a bright formal dining room as well as a dinette leading out to the patio. Delight in the panoramic property views from any of the walls of windows as you have over an acre of stunning green space to call your own including a pond. Main floor laundry and a main floor 3-piece bathroom add to the functionality of this fantastic family home. Beyond two spacious, second floor bedrooms, there is a remarkable Primary Bedroom Suite. A true oasis, this large bedroom features a walk-in closet and a 3 piece ensuite with a claw-foot tub and sliding door opening out to a tranquil balcony / deck with a scenic overlook of the property. Enjoy more indoor-outdoor living on the large patio area that's an entertainer's dream. So much room for children, pets, family and friends in this backyard oasis! There's also a three-car, yes that's three-car garage with additional parking for up to 10 vehicles. Ideal for families, gardeners, hobbyists or anyone with a penchant for outdoor activities, this property's verdant backyard provides so much opportunity. Install a pool, build a greenhouse, workshop or studio or simply relish in the fresh air, open space and privacy while you relax in the hot tub! An elegant home with room for the whole family and a refreshing dose of open air and green space - what more could you ask for?! (id:47878)
Open House
This property has open houses!
Starts at:
2:00 pm
Ends at:
4:00 pm
Property Details
|
MLS® Number
|
X9414374 |
|
Property Type
|
Single Family |
|
Community Name
|
454 - Rural Fourth |
|
Amenities Near By
|
Hospital |
|
Parking Space Total
|
13 |
Building
|
Bathroom Total
|
3 |
|
Bedrooms Above Ground
|
3 |
|
Bedrooms Total
|
3 |
|
Basement Development
|
Partially Finished |
|
Basement Type
|
Full (partially Finished) |
|
Construction Style Attachment
|
Detached |
|
Cooling Type
|
Central Air Conditioning |
|
Exterior Finish
|
Brick, Vinyl Siding |
|
Fireplace Present
|
Yes |
|
Fireplace Total
|
1 |
|
Foundation Type
|
Poured Concrete |
|
Heating Fuel
|
Wood |
|
Heating Type
|
Forced Air |
|
Stories Total
|
2 |
|
Type
|
House |
Parking
Land
|
Acreage
|
No |
|
Land Amenities
|
Hospital |
|
Sewer
|
Septic System |
|
Size Depth
|
519 Ft |
|
Size Frontage
|
85 Ft |
|
Size Irregular
|
85 X 519 Ft |
|
Size Total Text
|
85 X 519 Ft|1/2 - 1.99 Acres |
|
Zoning Description
|
A1 |
Rooms
| Level |
Type |
Length |
Width |
Dimensions |
|
Second Level |
Primary Bedroom |
3.86 m |
5.51 m |
3.86 m x 5.51 m |
|
Second Level |
Bedroom |
3.07 m |
3.48 m |
3.07 m x 3.48 m |
|
Second Level |
Bedroom |
3.99 m |
2.87 m |
3.99 m x 2.87 m |
|
Second Level |
Bathroom |
2.24 m |
2.54 m |
2.24 m x 2.54 m |
|
Main Level |
Laundry Room |
2.97 m |
1.83 m |
2.97 m x 1.83 m |
|
Main Level |
Family Room |
4.78 m |
3.43 m |
4.78 m x 3.43 m |
|
Main Level |
Foyer |
2.64 m |
1.91 m |
2.64 m x 1.91 m |
|
Main Level |
Kitchen |
4.39 m |
3 m |
4.39 m x 3 m |
|
Main Level |
Dining Room |
4.09 m |
3.84 m |
4.09 m x 3.84 m |
|
Main Level |
Other |
2.87 m |
3 m |
2.87 m x 3 m |
|
Main Level |
Living Room |
4.06 m |
6.98 m |
4.06 m x 6.98 m |
https://www.realtor.ca/real-estate/27393623/2065-seventh-st-louth-st-catharines-454-rural-fourth-454-rural-fourth





















































