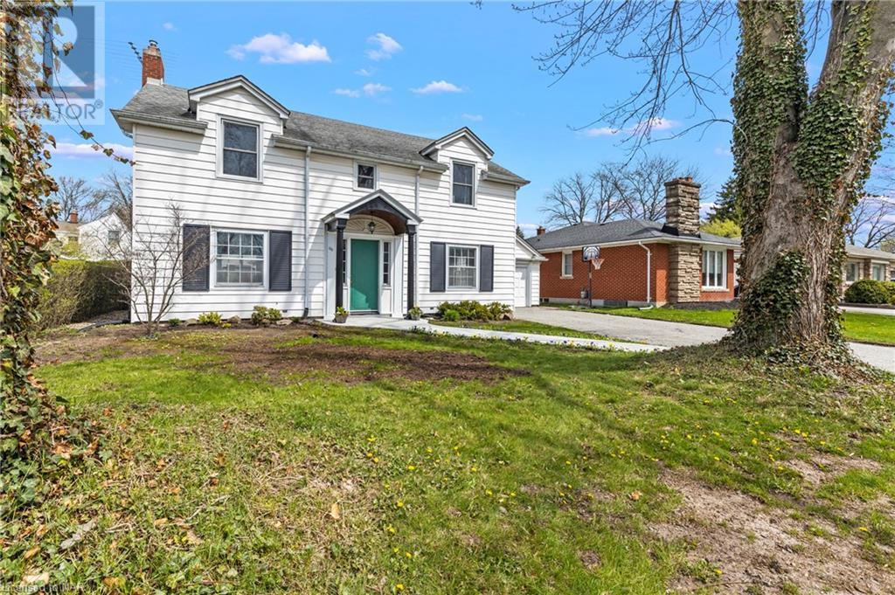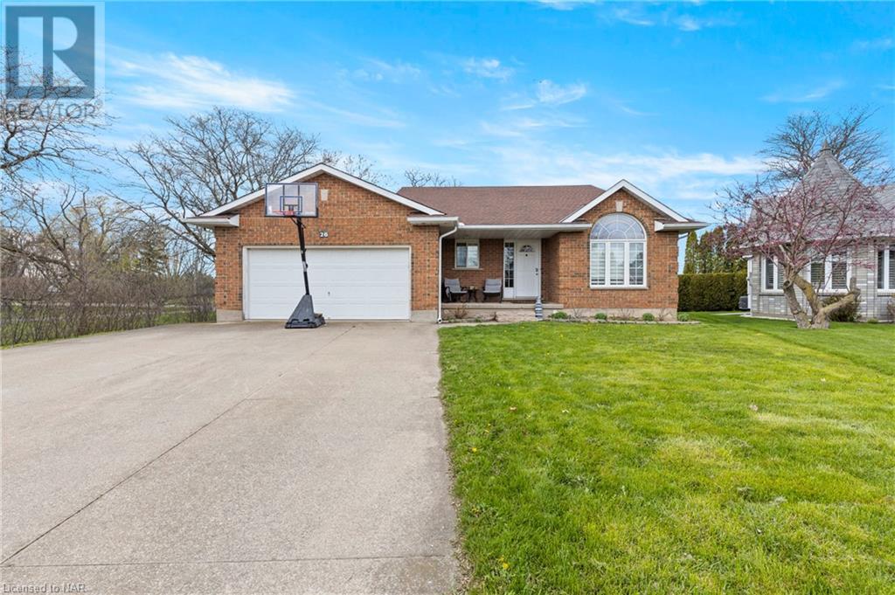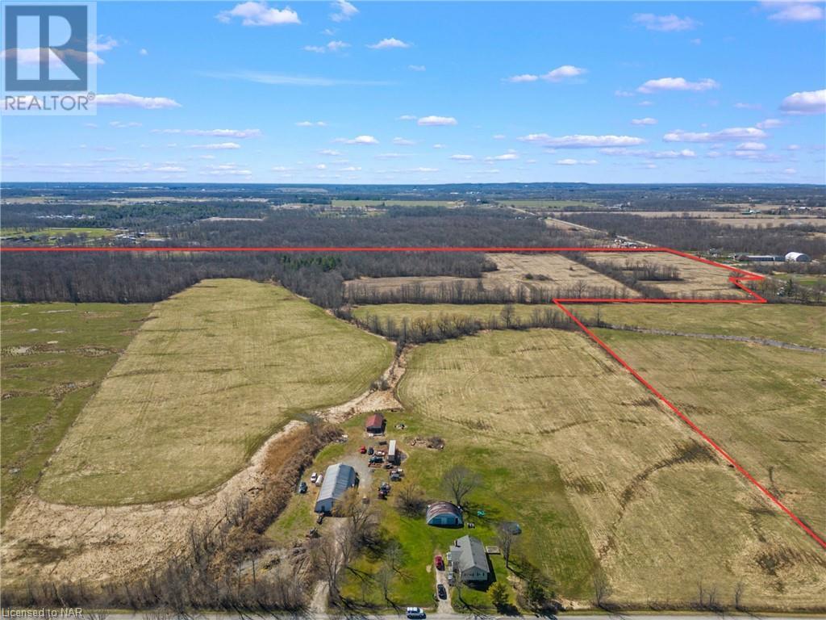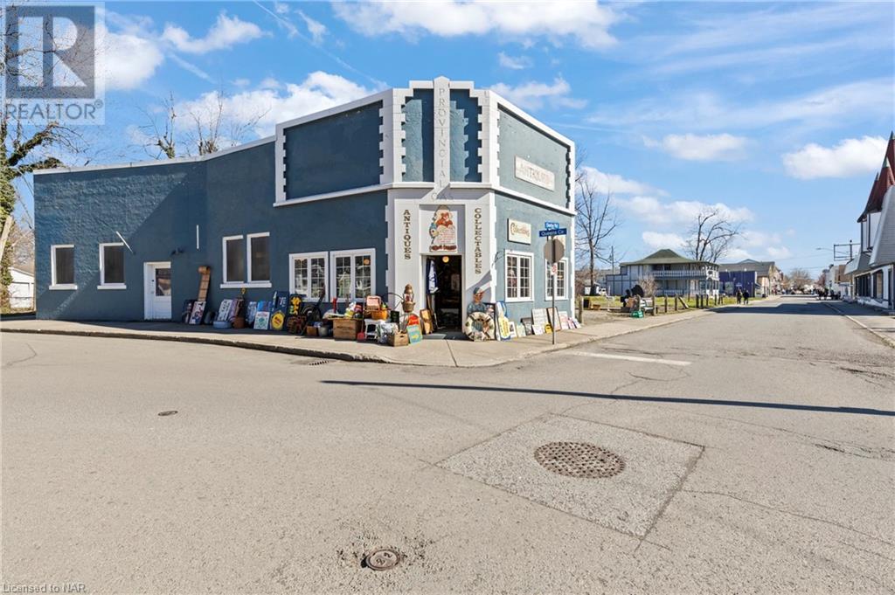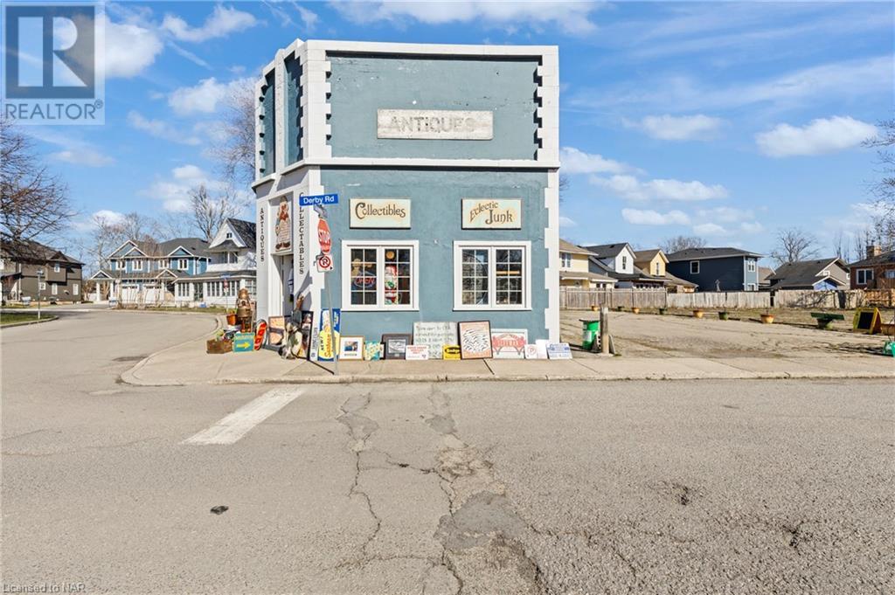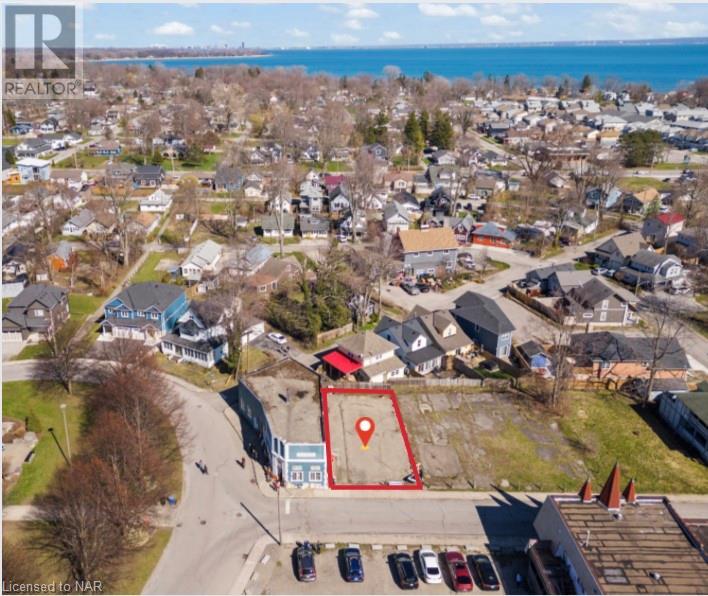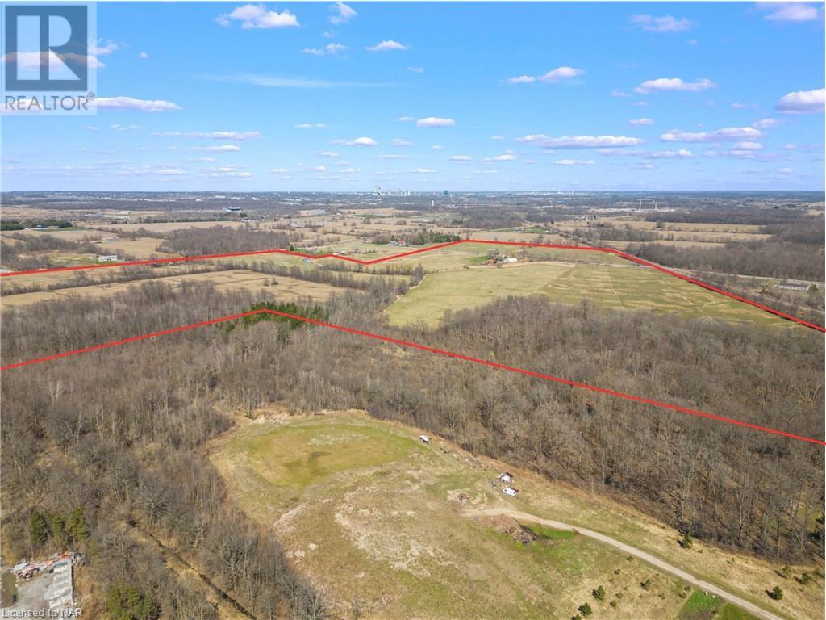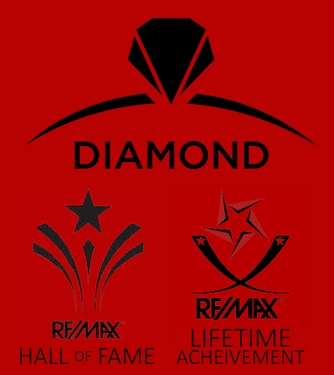-

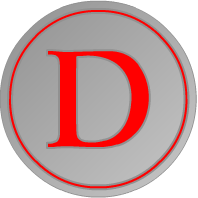 THE DAVIS GROUP
THE DAVIS GROUP



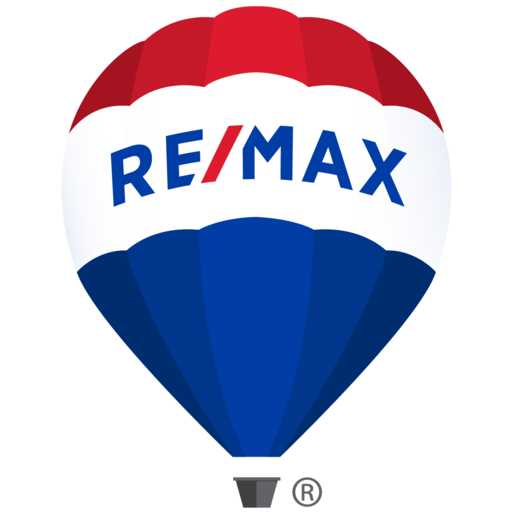 ANDRÉE DAVISSALES REPRESENTATIVE
ANDRÉE DAVISSALES REPRESENTATIVE YOUR FRENCH CONNECTIONWELLAND REALTY LTD. BROKERAGE INDEPENDENTLY OWNED & OPERATED
YOUR FRENCH CONNECTIONWELLAND REALTY LTD. BROKERAGE INDEPENDENTLY OWNED & OPERATED (905) 732 4426andree.d@remaxniagara.on.cafacebook.com/andree.davis.10
(905) 732 4426andree.d@remaxniagara.on.cafacebook.com/andree.davis.10
-

 THE DAVIS GROUP
THE DAVIS GROUP


 ANDRÉE DAVISSALES REPRESENTATIVE
ANDRÉE DAVISSALES REPRESENTATIVE YOUR FRENCH CONNECTIONWELLAND REALTY LTD. BROKERAGE INDEPENDENTLY OWNED & OPERATED
YOUR FRENCH CONNECTIONWELLAND REALTY LTD. BROKERAGE INDEPENDENTLY OWNED & OPERATED Text Me Now!
Text Me Now!
VIEW MY LISTINGS
LOADING
96 Laughlin Avenue
Welland, Ontario
Location is key, and 96 Laughlin Ave exemplifies prime positioning. Nestled directly across from Chippawa Park, this expansive 2-story residence boasts 3 bedrooms and 2 bathrooms, all set upon a generous 60X115.50 Lot. Upon arrival, the home’s inherent charm captivates. Stepping into the foyer unveils a spacious and bright formal dining room, ideal for hosting gatherings. The kitchen features sizable gas range and a window framing the sprawling backyard. As you continue you will notice a convenient main floor 2-piece bath. The living room awaits around the corner characterized by ample natural light, complemented by a gas fireplace and original hardwood floors. As you make your way upstairs, discover a well-appointed 4-piece bath, alongside a spacious primary bedroom and two additional generously sized bedrooms, plus a bonus den. The basement offers ample potential, boasting a high and dry space primed for conversion into additional recreational areas for the family’s enjoyment and a roughed in bathroom area. Preserving its original character, the home showcases crown moulding, intricate woodwork, and a beautiful banister. A breezeway off the kitchen leads to the attached single car garage. Noteworthy updates include a new furnace in 2022, newly installed windows on the second level in 2022, and has been freshly painted throughout. Additionally, the driveway is set to be paved prior to closing. Situated in the coveted North end, this family-oriented residence enjoys close proximity to schools, parks, and shopping, in an idyllic retreat for families seeking both convenience and comfort. (id:47878)
RE/MAX Niagara Realty Ltd
26 Miranda Court
Welland, Ontario
Welcome to this remarkable 4-level backsplit, boasting an expansive 2700 square feet of living space. Upon entering the foyer, you’re greeted by the inviting embrace of the sun-drenched living room, providing ample space for relaxation and gatherings. The intelligently designed layout seamlessly connects the kitchen and peninsula to the dining room, where large patio doors open onto the deck, offering picturesque views of the backyard. Convenience is key with main floor laundry situated adjacent to the double car garage. Upstairs, discover a spacious 4-piece bathroom, a generously sized primary bedroom, and two additional bedrooms, each offering comfort and privacy. The lower level family room is a haven of comfort, featuring a cozy gas fireplace and expansive area for entertaining, complemented by a convenient 3-piece bathroom. Venture to the basement to uncover two additional bedrooms and a versatile bonus room, ideal for customization, along with a cold cellar for storage needs. Outside, a large concrete driveway welcomes you home, while the well-appointed backyard provides a serene retreat for relaxation and outdoor enjoyment. Nestled in a tranquil court setting, this home offers proximity to HWY 406, shopping, and schools, making it an ideal blend of comfort, convenience, and modern living. (id:47878)
RE/MAX Niagara Realty Ltd
10219 Morris Road
Niagara Falls, Ontario
Sitting on the cusp of Niagara Falls urban boundaries (850 meters away), this 118-acre agricultural land is poised to become Niagara’s next investment opportunity. Fronting on four roads, three of which are active— Biggar Road, Morris Road, and Carl Road and one inactive road, McKenney Rd—this parcel is primed for rezoning. Just a stone’s throw away from the new South Niagara Project, Niagara Falls’ new Hospital, scheduled for completion by 2028 (only 2 kilometers away), the QEW, Costco, and the Niagara Square, the property is strategically located. With population growth, immigration, and housing shortages all contributing, it’s only a matter of time before urban boundaries expand. The property currently features a recently renovated two-bedroom bungalow and two large storage shops. (id:47878)
RE/MAX Niagara Realty Ltd
34 Queens Circle
Crystal Beach, Ontario
Two properties including iconic Crystal Beach Building currently operating as an antique shop and vacant land directly adjacent to the building. With CMU2 zoning, it presents a multitude of development possibilities, featuring main floor commercial and second floor residential spaces, alongside options for an eating establishment, laundromat, and beyond. Positioned just minutes away from Lake Erie and the lively downtown of Crystal Beach. (id:47878)
RE/MAX Niagara Realty Ltd
34 Queens Circle
Fort Erie, Ontario
For sale is the iconic Crystal Beach building, a solid concrete structure currently operating as an Antique Shop. With CMU2 zoning, it presents a multitude of development possibilities, featuring main floor commercial and second floor residential spaces, alongside options for an eating establishment, laundromat, and beyond. Positioned just minutes away from Lake Erie and the lively downtown of Crystal Beach. Please note that this listing pertains solely to the building and does not include the vacant adjoining commercial lot. (id:47878)
RE/MAX Niagara Realty Ltd
34 Queens Circle
Fort Erie, Ontario
This mixed-use commercial land boasts 37.17 feet of frontage by 74.88 feet of depth. With CMU2 zoning, it offers a plethora of development opportunities, including main floor commercial and second floor residential spaces, as well as options for an eating establishment, laundromat, public parking, and more. Situated just minutes from Lake Erie and Crystal Beach’s vibrant downtown, seize the opportunity presented by this prime lot. (id:47878)
RE/MAX Niagara Realty Ltd
10219 Morris Road
Niagara Falls, Ontario
Sitting on the cusp of Niagara Falls urban boundaries (850 meters away), this 118-acre agricultural land is poised to become Niagara’s next investment opportunity. Fronting on four roads, three of which are active—Biggar Road, Morris Road, and Carl Road and one inactive road, McKenney Rd—this parcel is primed for rezoning. Just a stone’s throw away from the new South Niagara Project, Niagara Falls’ new Hospital, scheduled for completion by 2028 (only 2 kilometers away), the QEW, Costco, and the Niagara Square, the property is strategically located. With population growth, immigration, and housing shortages all contributing, it’s only a matter of time before urban boundaries expand. The property currently features a recently renovated two-bedroom bungalow and two large storage shops. (id:47878)
RE/MAX Niagara Realty Ltd
SEARCH BY COMMUNITY
WELLAND
NIAGARA FALLS
PORT COLBORNE
FORT ERIE
NIAGARA-ON-THE-LAKE
ST. CATHARINES
GRIMSBY
LINCOLN
THOROLD
WAINFLEET
PROPERTY SEARCH

