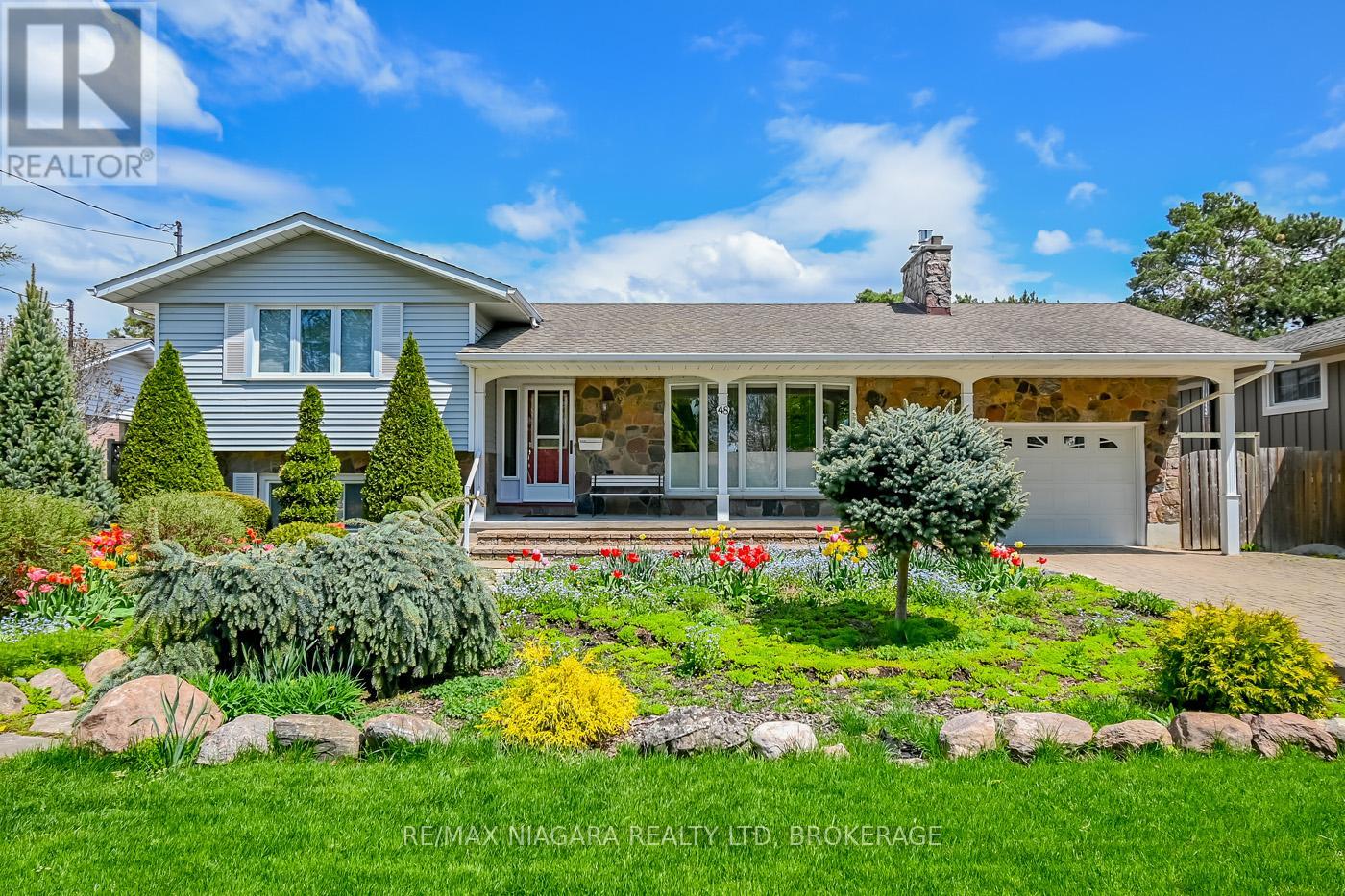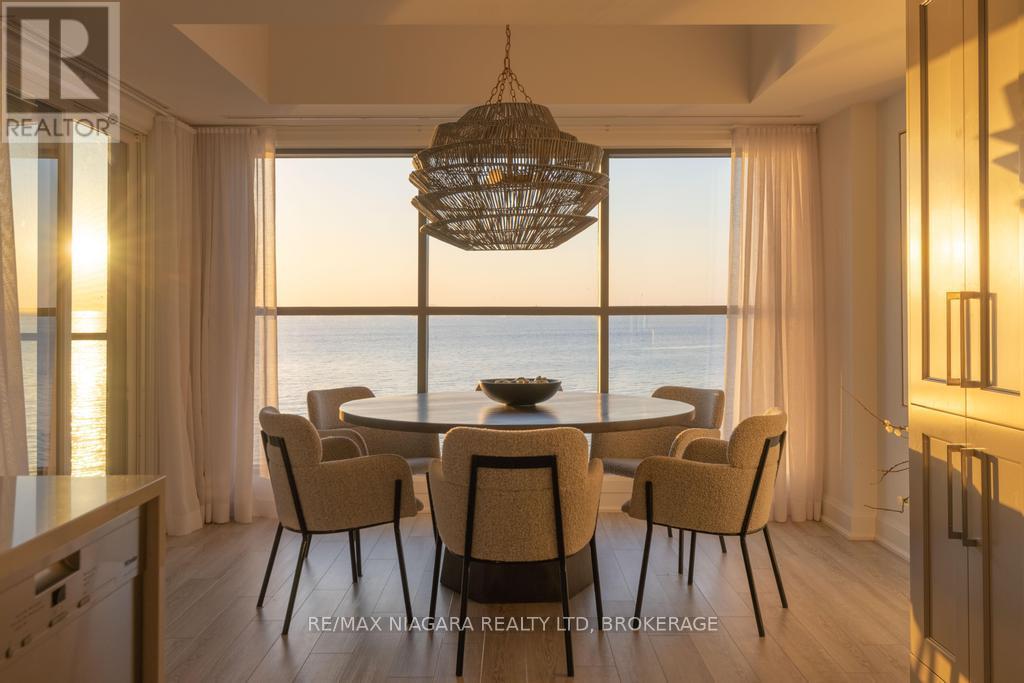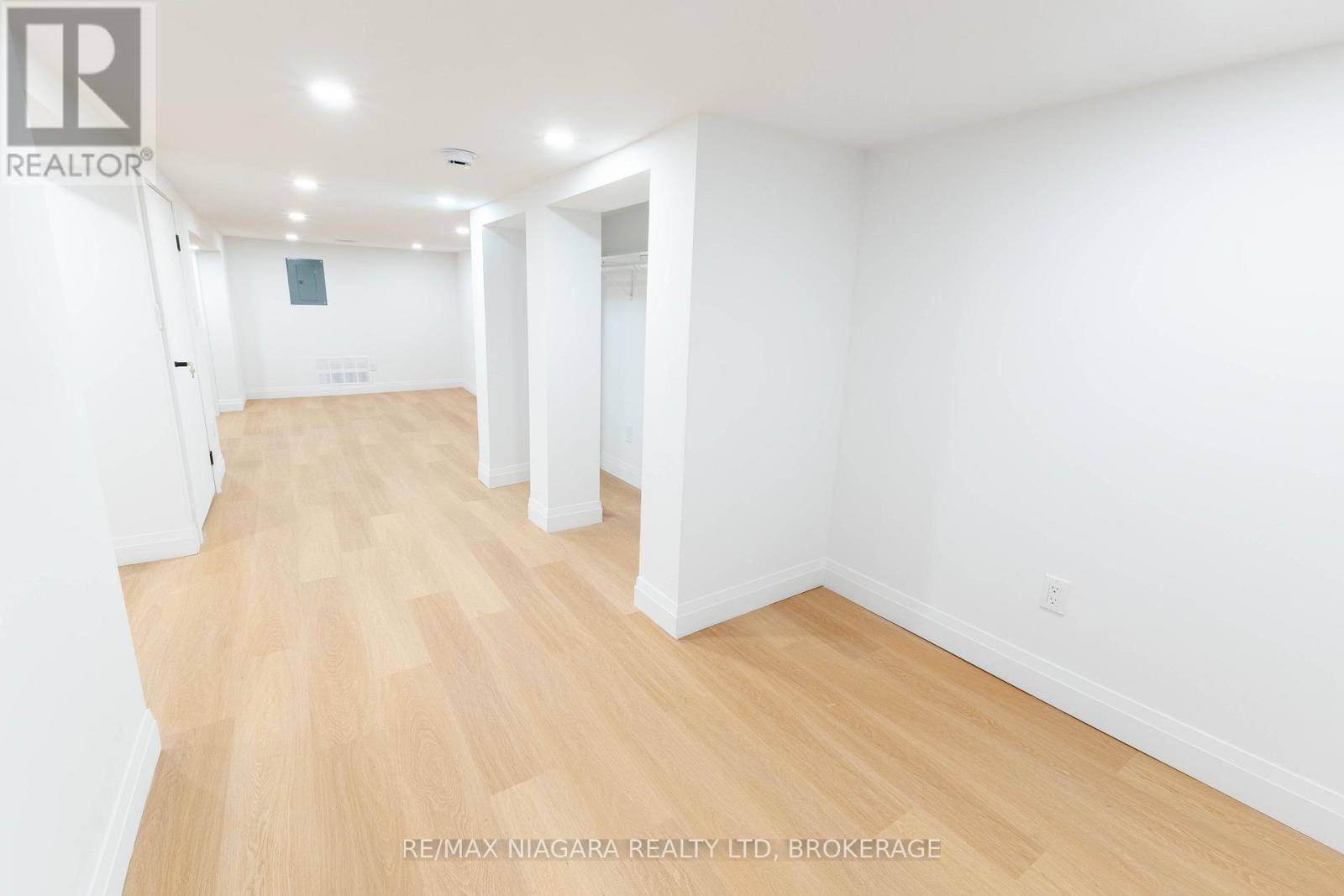LOADING
109 Jinnah Avenue
Markham (Middlefield), Ontario
Modern Living at Its Finest Welcome to 109 Jinnah AvenueNestled in a highly sought-after neighborhood, this stunning detached home offers over 3,000 sq. ft. of beautifully designed living space, perfectly suited for modern family life.Step inside and be welcomed by a bright, open-concept layout. The gourmet kitchen is a chefs dream, featuring stainless steel appliances, custom cabinetry, double sinks, and a spacious island breakfast bar. Overlooking both the living area and the backyard, its an ideal space for entertaining guests or enjoying meals with family.The sunlit living room offers a warm and inviting atmosphere, perfect for creating lasting memories. Upstairs, the luxurious primary suite serves as your private retreat with a cozy sitting area, walk-in closet, and a spa-inspired 5-piece ensuite complete with a soaker tub and glass-enclosed shower. Three additional bedrooms share a well-appointed 4-piece bathrooman ideal setup for growing families.A separate side entrance leads to a beautifully finished basement with its own kitchen, living area, and four spacious bedroomsincluding one with a private 3-piece ensuite. Whether for extended family, guests, or rental income to offset your mortgage, this flexible space offers incredible value.Enjoy outdoor living in the fully fenced backyard, offering privacy and room to relax.All this, just minutes from top-tier amenities like Aaniin Community Centre, Shoppers Drug Mart, Canadian Tire, and Costco.Don’t miss this rare opportunityschedule your visit today and experience the perfect blend of comfort, elegance, and convenience! (id:47878)
RE/MAX Niagara Realty Ltd
48 Lockview Crescent
St. Catharines (Bunting/linwell), Ontario
Welcome to 48 Lockview Crescent scenic Living in the North End! Nestled on a quiet crescent in one of St. Catharines most desirable north-end neighbourhoods, this beautifully maintained sidesplit offers charm, space, and stunning views. With 2+1 bedrooms, 2 full bathrooms, and a fully finished layout across all four levels, this home is designed for comfortable, flexible living. Step inside the open-concept main floor, where the living room, dining area, and bright white kitchen flow seamlessly perfect for entertaining. At the back of the home, a large sunroom offers an ideal spot to unwind while enjoying peaceful views of the backyard and the Welland Canal beyond. Upstairs, you’ll find two generous bedrooms, the primary with double closets and a stylish full bathroom. The primary bedroom features garden doors that open to a private balcony, offering morning coffee with a view of passing ships on the canal, a truly rare feature! The lower levels include a third bedroom, second full bath, and additional finished space perfect for a family room, office, or hobby area. Basement is fully finished offering laundry area, games area and large cold cellar. Outside, enjoy a professionally landscaped yard, interlock driveway, and an attached single-car garage. Hi-eff gas furnace 2016, reverse osmosis water system. This home sits just steps from the Welland Canal Parkway trail, and is close to parks, schools, shopping, and transit. Don’t miss your chance to live in a well-cared-for home with canal views, in one of the city’s most picturesque settings. (id:47878)
RE/MAX Niagara Realty Ltd
14 – 77 Avery Crescent
St. Catharines (Oakdale), Ontario
Client RemarksImagine waking up every day to views of a golf course? Welcome home! Fully finished top to bottom with 2+2 bedrooms, 3 full bathrooms, main floor laundry, and over 2600sqft of total finished square feet! You’ve worked hard, now enjoy a maintenance free lifestyle with your driveways, street and visitor parking shovelled from snow, lawn maintenance looked after, private road/lights maintained all for just $244/month! Built in 2015 by Starward Homes, this truly is a one of a kind home with two elongated back patios + full walk out basement overlooking a golf course! Open concept main floor features chef’s dream kitchen with granite countertops, stainless steel appliances, kitchen island seating 4+ people, and glass backsplash. Unwind in your cozy living room surrounding the gas fireplace, loaded with natural light! Retreat to your private master suite, featuring a 4 piece ensuite bath and walk-in closet. An additional bedroom on the main floor can provide versatility for a home office, guest room, or nursery! Venture downstairs to the fully finished basement, where the possibilities are endless. This space offers a vast recreation area, perfect for a home theatre, games room, or fitness studio. Two additional bedrooms and a full bathroom complete the lower level, providing ample space for extended family or guests. But the true gem of this property lies outdoors. Step onto the expansive deck and drink in the panoramic views of the lush greenery that is your backyard – a golf lover’s paradise. Whether hosting summer soirees or simply sipping your morning coffee, this outdoor oasis offers tranquility and scenic beauty. Additional features include a single garage with access directly into the home, double wide paved driveway, covered front landing, main floor laundry, and proximity to local amenities and schools. Your dream home awaits – schedule a showing today! (id:47878)
RE/MAX Niagara Realty Ltd
41850 Forks Road
Wainfleet (Marshville/winger), Ontario
Peaceful Country Living with Modern Comforts 3+1 Bed, 3 Bath Bungalow with In-Law Potential & Detached Heated Shop. Welcome to Forks Road, Wainfleet where quiet country living meets practical comfort. Surrounded by scenic farmers’ fields, this spacious 3+1 bedroom, 3 bathroom bungalow offers natural light, flexible living space, and a dream setup for hobbyists or multigenerational families. Step inside to find an inviting main floor featuring oversized windows, a sunlit living room with bay window, and a formal dining room with patio doors that open to the private backyard perfect for summer BBQs and peaceful morning coffees. The spacious kitchen boasts ample cabinetry and room to gather. Three generous bedrooms are located on the main level, including a primary suite with walk-in closet and private ensuite. The lower level is brimming with potential, complete with a 4th bedroom, 3-piece bathroom, family room with large egress window, and walkout to the attached garage. With space for a future kitchenette and dinette, this level is ideal for an in-law suite, teen retreat, or guest quarters. But the best part? A 20′ x 30′ detached shop featuring radiant heat and a concrete floor perfect for hobby mechanics, woodworkers, or anyone who needs extra workspace. With room to breathe, space to grow, and flexible living options, this is country life done right. (id:47878)
RE/MAX Niagara Realty Ltd
49 Shoreline Drive
St. Catharines (Lakeshore), Ontario
Welcome to your next family home nestled on a beautiful tree-lined street in the desirable north end of St. Catharines. This well-maintained house offers 3 bedrooms plus a bonus room, providing ample space for family living or a home office setup.With 2 full bathrooms and a functional layout, this home delivers comfort and convenience. The interior has been kept in excellent condition, featuring modern touches while maintaining its welcoming character.One of the standout features is the attached garage with convenient interior accessperfect for those rainy days or bringing in groceries. The outdoor space offers a private retreat where you can relax and entertain friends and family.Location is truly exceptional here! Take a short stroll to reach the shores of Lake Ontario, offering scenic views and recreational opportunities year-round. The neighborhood is served by excellent schools, with Pine Grove Public School just minutes away and both Eden High School and Governor Simcoe Secondary School within easy reach.Situated in the charming Niagara Region, you’ll enjoy proximity to world-class wineries, outstanding restaurants, and cultural attractions. Weekend adventures are always on the menu, whether you’re exploring Port Dalhousie’s waterfront or enjoying the many amenities of St. Catharines.This turnkey property offers the perfect blend of comfortable living spaces and an enviable location. Don’t miss your chance to call this lovely home yours! (id:47878)
RE/MAX Niagara Realty Ltd
144 Tennessee Avenue
Port Colborne (Sugarloaf), Ontario
Incredible opportunity to own this Lammetti custom-built home in Port Colborne’s most prestigious neighbourhood! Be the 2nd owner of this sprawling 2 storey, 3 bedroom, 4 bath home with upper level balcony where you can relax to the calming sights and sounds of beautiful Lake Erie! Enjoy creating family memories in your huge main floor family room with gas fireplace or adult time in your formal dining room and living room with soaring vaulted ceilings and cozy wood burning fireplace. Create amazing meals in your custom kitchen with built-in Jenn-Aire stove-top, built-in oven and centre isle with breakfast bar and cabinets galore. Need generational living…there is room here in the lower level with a huge recreation room with wood insert, kitchenette, 3 piece bath and private walk-up to the garage for secure entry. Invite all of your family friends for summer get togethers on your 2-tiered deck(2024) and natural gas hook up for your BBQ. Main floor laundry, attached double garage with bonus below grade storage and huge paved drive completes this amazing property. Survey dated 1974. You will not be disappointed! (id:47878)
RE/MAX Niagara Realty Ltd
2468 Whitehorn Drive
Burlington (Orchard), Ontario
Welcome to 2468 Whitehorn Drive, Burlington. This stunning two-storey home offers the perfect blend of space, style, and family-friendly functionality. Step inside the grand foyer and feel immediately at home. The elegant staircase leads up to four spacious bedrooms, including a private primary suite complete with a luxurious five-piece ensuite and walk-in closet. A second five-piece bathroom serves the remaining bedrooms, creating an ideal layout for growing families. Natural light pours through every level, enhancing the warm and inviting atmosphere. The main floor offers a seamless flow between the formal living and dining rooms, the cozy family room, and a bright eat-in kitchen featuring granite countertops and breakfast bar, perfect for family meals and entertaining alike. You’ll also appreciate the convenience of main-floor laundry and interior access to the double-car garage. The fully finished lower level adds incredible versatility, featuring a two-piece bath conveniently located on the landing, a fitness centre, workstations, games room, and an additional recreation room with plenty of storage. Step outside to your own private backyard oasis, complete with a beautiful in-ground pool and green space for the kids to play and family to gather. This home has seen many thoughtful updates throughout, including a 200-amp panel, new roof, new pool liner, and updated appliances. Located in one of Burlington’s most sought-after communities, 2468 Whitehorn Drive offers easy access to scenic trails like Bronte Creek and Twelve Mile Trail, top-rated schools, family-friendly parks, and Burlington’s vibrant waterfront. Enjoy the perfect blend of tranquility and convenience, with quick access to the GTA and Niagara for work or weekend getaways. This is more than just a home, it’s a lifestyle. 3D Matterport link https://my.matterport.com/show/?m=HKHkWaCC9cJ&mls=1 (id:47878)
RE/MAX Niagara Realty Ltd
201 – 10 Dalhousie Avenue
St. Catharines (Port Dalhousie), Ontario
Welcome to low-maintenance, luxury waterfront living in the heart of Port Dalhousie, one of St. Catharines’ most coveted and picturesque communities. This stunning 2-bedroom plus den, 3-bathroom residence offers a rare blend of sophisticated design, modern comfort, and unbeatable location. Step out onto your oversized balcony that feels like it floats above the water, offering front-row seats to serene sunsets, panoramic lake views, and the soothing rhythm of the waves. With direct beach access just steps away, every day feels like a vacation. Inside, the open-concept layout is thoughtfully designed with high-end finishes throughout, including premium flooring, designer lighting, and custom millwork. The chef’s kitchen boasts top-tier appliances, sleek cabinetry, and elegant countertops. Retreat to the spacious primary suite complete with a spa-inspired ensuite, while guests or family enjoy the privacy of the second bedroom and versatile den, perfect as a home office or media room. Additional features include underground parking, luxurious bathrooms, and a lifestyle defined by ease, elegance, and proximity to the best of Port Dalhousie: boutique shops, dining, the marina, and lakeside trails. Whether you’re hosting guests on your expansive balcony or taking in the sunset after a day at the beach, this residence offers an unparalleled blend of tranquillity and upscale living. (id:47878)
RE/MAX Niagara Realty Ltd
341 Clinton Street
Toronto (Palmerston-Little Italy), Ontario
Welcome to 341 Clinton Street, a beautifully updated rowhouse in Torontos vibrant Palmerston-Little Italy neighborhood. This gem perfectly combines character, modern style, and urban convenience in one of the citys most sought-after communities.Step inside to a bright, open-concept main floorideal for entertaining. The sunlit living and dining areas flow seamlessly into a stylish kitchen, complete with custom cabinetry and sleek stainless steel appliances. Just beyond, a fully fenced backyard offers a private oasis for outdoor relaxation and gatherings.Thoughtful design continues with a main-floor 3-piece bathroom and a convenient laundry area. Upstairs, youll find three cozy bedrooms with updated laminate flooring, all sharing a well-appointed 3-piece bathroom.The fully finished basementwith a separate entranceadds incredible versatility. It includes a spacious recreation room, a second kitchen, a third 3-piece bathroom, additional laundry, and ample storage. Perfect for extended family, guests, or rental income potential.Located just steps from Torontos best cafes, restaurants, shops, and transit (subway and streetcar), this home is also close to the University of Toronto and beautiful local parks.Bonus: Rare for the areatwo private parking spots with rear lane access!This move-in-ready home is ideal for families, professionals, or investors looking to enjoy the energy and culture of Little Italy.Dont miss your chance to own a piece of this iconic neighborhoodwhere charm, community, and convenience come together. (id:47878)
RE/MAX Niagara Realty Ltd
364 William Street
Niagara-On-The-Lake (Town), Ontario
Prime Location Alert! Discover this charming bungalow situated on an expansive lot with 54 feet of frontage and a depth of 211 feet, offering an incredible opportunity to embrace the beauty of Niagara-on-the-Lake. Just a short stroll from the water, this property is conveniently located near wineries, theatres, golf clubs, shopping, and dining. This bright and inviting bungalow boasts nearly 900 Sq ft of living space, complemented by a high and dry full basement that can be easily transformed into additional living area. Updates from 2012 include a modern kitchen with Corian countertops and new cabinetry, along with new flooring and windows throughout. The furnace was replaced in 2016, and new shingles were added in 2023. The spacious double driveway was freshly gravelled in 2023. Enjoy the outdoors on the 15’x19′ covered deck, and take advantage of the 22’x14′ workshop/man cave, complete with power. This home presents a unique investment opportunity. Don’t miss out on this gem! (id:47878)
RE/MAX Niagara Realty Ltd
533 Cannon Street E
Hamilton (Gibson), Ontario
Shows like new! All-inclusive studio apartment offers modern comfort and convenience in a central Hamilton location. Basement apartment with separate entrance. The space offers a stylish 3-piece bathroom with tiled shower, luxury vinyl flooring throughout, recessed lighting, and total privacy. Ideal for a single tenant seeking a clean, low-maintenance living space. Located just steps from public transit, shops, and local amenities. All applicants to submit completed rental application, credit report, employment letter and pay stubs. Immediate occupancy available! (id:47878)
RE/MAX Niagara Realty Ltd
42 Seymour Avenue
St. Catharines (Secord Woods), Ontario
Welcome to 42 Seymour Avenue, nestled in the vibrant heart of Secord Woods! This charming and well-maintained semi offers comfort, convenience, and a delightful living experience. Step into a bright and inviting living room, where hardwood floors and large windows create a warm and welcoming atmosphere. The living room seamlessly flows into a formal dining area (or office space). The spacious kitchen is a chef’s delight, featuring ample cupboard space and room for two cooks to work comfortably side by side, ideal for both intimate dinners and family gatherings. Featuring 3+1 generous-sized bedrooms, providing enough space for family and guests. The lower level offers additional living space with a cozy recreational room, a full 4-piece bath, and the fourth bedroom. This extra room is perfect for accommodating guests or transforming into a productive home office. Enjoy the tranquility and privacy of your own outdoor oasis. The private yard and patio are perfect for entertaining, barbecuing, or simply relaxing with a book. Experience the charm and functionality of 4this loving home where comfort meets convenience in one of Merritton’s most desirable locations. (id:47878)
RE/MAX Niagara Realty Ltd














