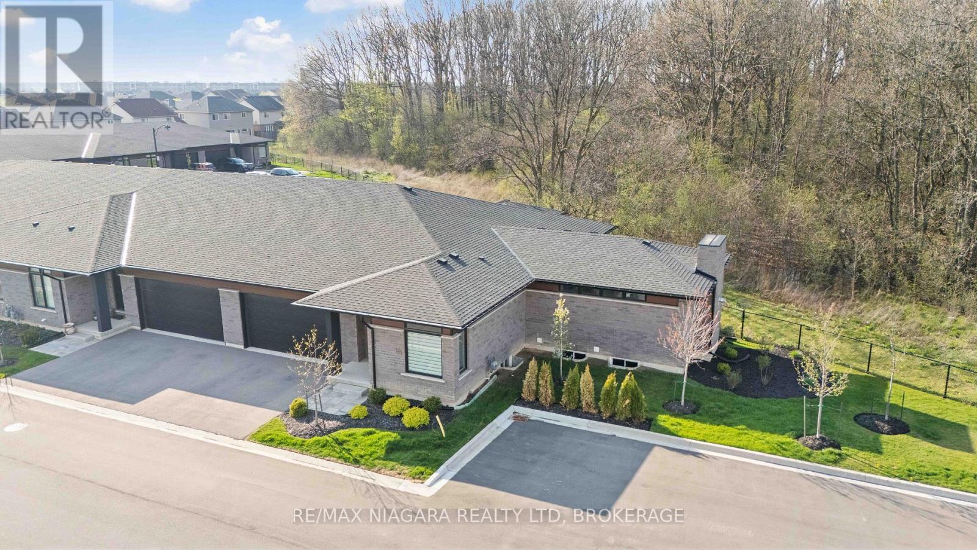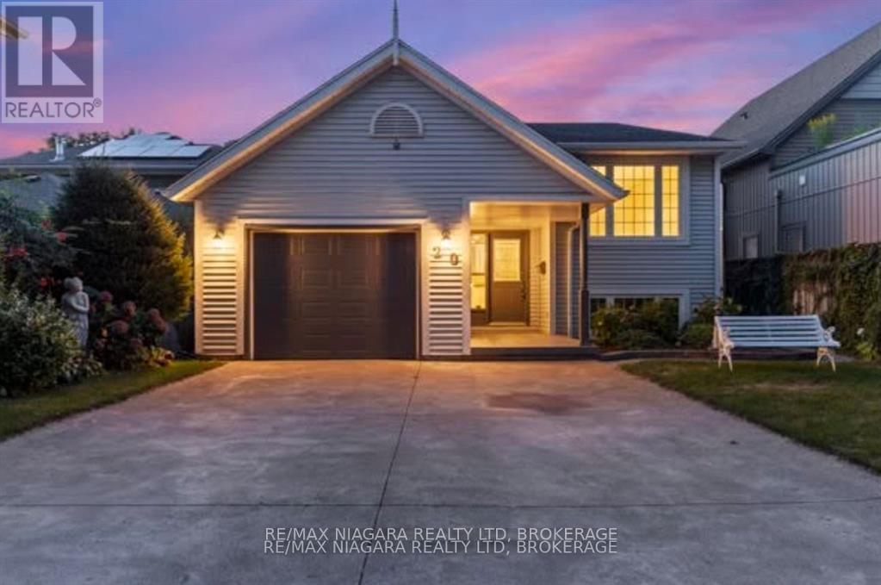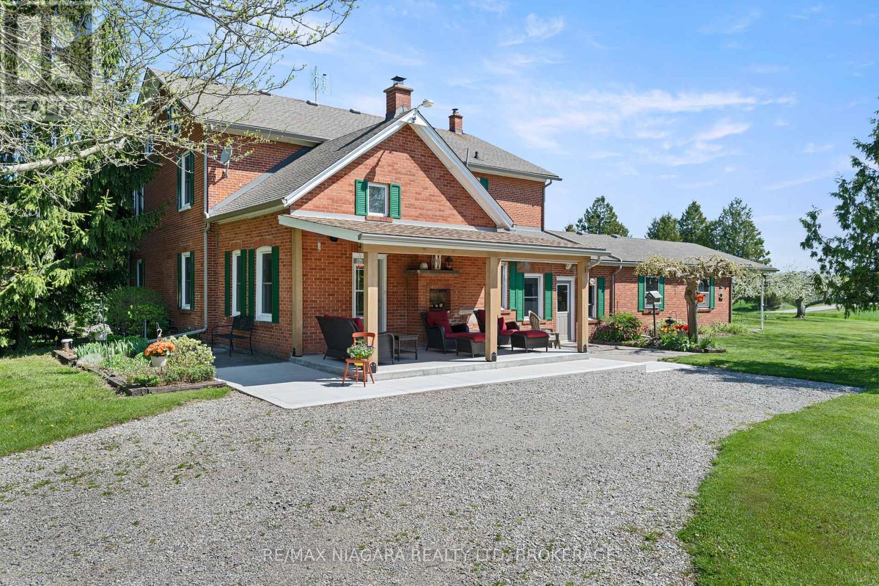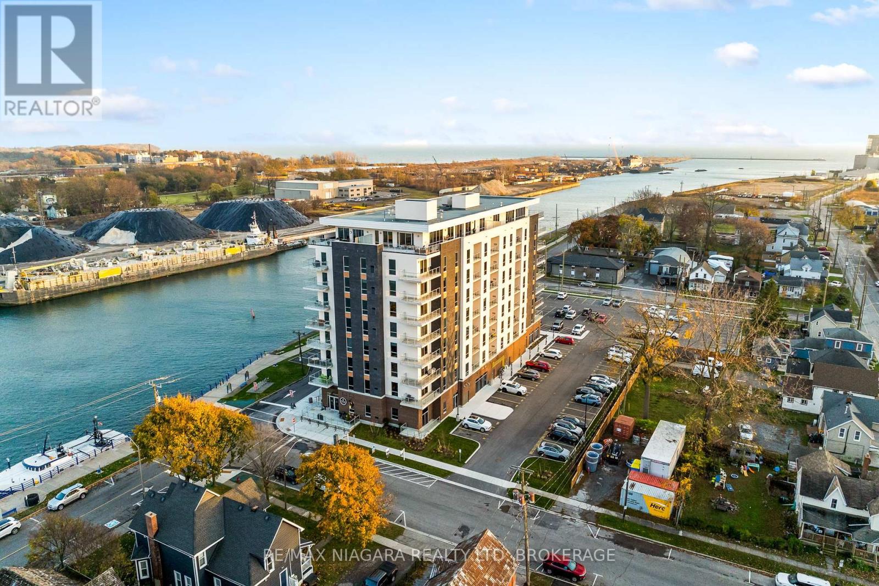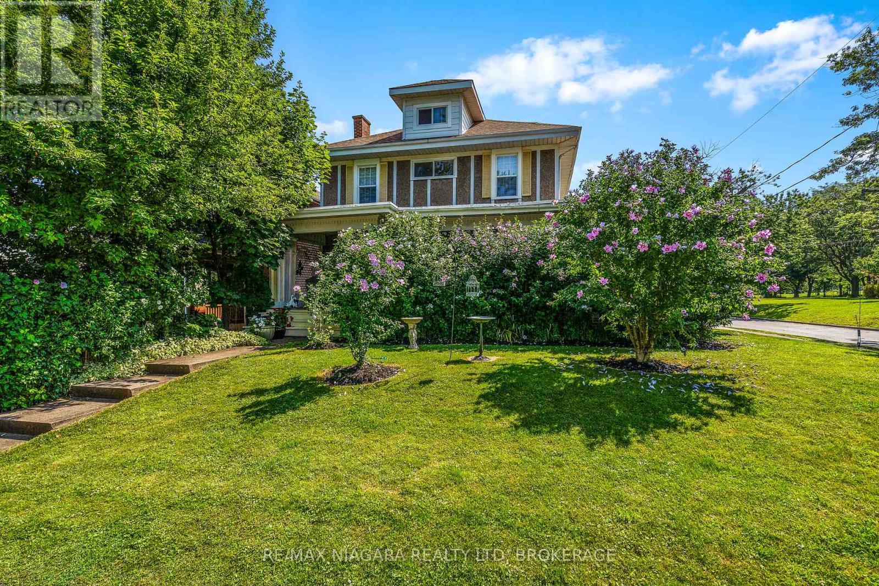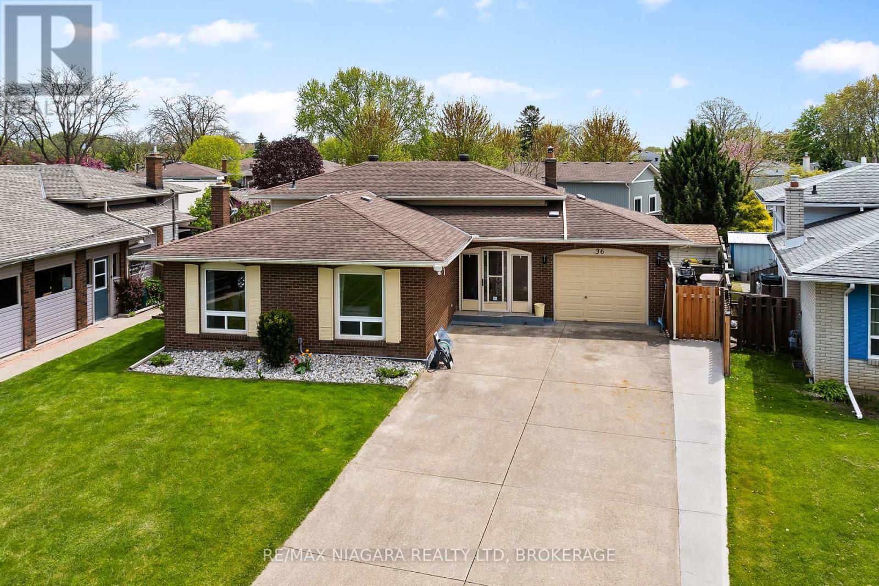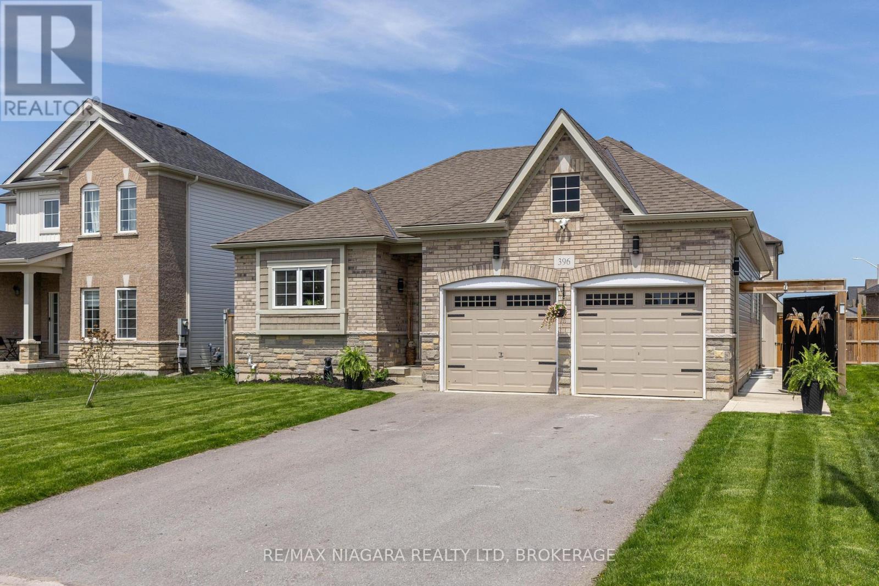LOADING
8872 Angie Drive
Niagara Falls (Forestview), Ontario
Welcome to Garner Place & the newest release from Aspect Homes. This new modern build offers over 2,600 sqft, 4 oversized bedrooms, 2.5 baths, a double-car garage, and a side entrance with in-law suite capability. Included throughout are premium finishes, a custom kitchen, quartz countertops, an oversized island, and an open-concept floor plan with 9-foot ceilings and large windows that allow natural light to flow freely throughout the space. As you walk up the main staircase, you will notice the 9′ ceilings, the primary bedroom features a large W/I closet, & spa-like ensuite features a glass shower, double vanity & soaker tub. The other 3 bedrooms are generously sized, and the main bath features a stunning tile tub-shower, perfect for growing families. The basement has tall ceilings for added height and a side entrance for those seeking in-law capability. The attention to detail, high-quality finishes & prime location make this the perfect home for those seeking a modern, luxurious & convenient lifestyle. Photos are of a previous model home. (id:47878)
RE/MAX Niagara Realty Ltd
16 – 300 Richmond Street
Thorold (Confederation Heights), Ontario
Spacious End-Unit Bungalow Townhome Backing Onto Protected Forest! Welcome to 300 Richmond Street a rare end-unit bungalow townhome in Thorold offering over 2,000 sq. ft. of finished living space in a peaceful, natural setting. Tucked away at the edge of the development, this home backs onto a protected forest area, providing serene views and added privacy. Inside, you will find a bright open-concept layout with hardwood floors, an upgraded kitchen, and two outdoor decks perfect for relaxing or entertaining. The double car garage adds everyday convenience, and the main-floor living makes this home ideal for those seeking comfort without compromise. Whether you are downsizing or looking for a low-maintenance lifestyle in a premium location, this move-in-ready home delivers space, style, and tranquility. Book your private showing today! (id:47878)
RE/MAX Niagara Realty Ltd
20 Peel Street
St. Catharines (Port Dalhousie), Ontario
Discover Unmatched Lakefront Living at 20 Peel Street – Welcome to 20 Peel Street, where every day is graced by breathtaking waterfront views and mesmerizing sunsets. Nestled in the coveted Port Dalhousie neighborhood, this impeccably maintained home radiates charm and showcases exceptional pride of ownership. Designed with both beauty and functionality in mind, the spacious, open-concept layout seamlessly blends indoor comfort with the stunning natural backdrop. Sunlight streams through expansive windows, illuminating elegant interiors that invite relaxation and connection. The generous driveway offers parking for up to six vehicles, ensuring convenience for both residents and guests. Just steps from your door, enjoy the best of Port Dalhousie wander along scenic beach trails, explore the marina, or indulge in the vibrant local culture featuring boutique shops, charming cafés, and premier dining destinations. Opportunities like this are rare. Don’t miss your chance to embrace the lakefront lifestyle you’ve always envisioned. Schedule your tour today and step into the dream. (id:47878)
RE/MAX Niagara Realty Ltd
2461 Effingham Street
Pelham (North Pelham), Ontario
Step back in time with this meticulously maintained early 1800’s farmhouse, blending historic charm with modern conveniences. Nestled on a scenic property in a highly desirable location, this unique property offers endless potential and serene country living. The main home features classic farmhouse character, while also offering practical updates for comfortable living. The main floor has a wonderful primary bedroom with a beautiful ensuite bathroom, updated kitchen with a large island and granite countertops, spacious living room, additional family room/office, and the convenience of a laundry room and powder room just off the mudroom. Upstairs, discover potential in-law accommodations with an entrance from the bottom of the stairs, three spacious bedrooms with lots of natural light and views of the gorgeous property, a separate little kitchenette, and a wonderful 4-piece washroom-perfect for a large family, multi-generational living, or a private guest retreat. There are so many closets throughout the home, helping to keep it organized and tidy. An attached two car garage and carport provide ample parking, along with two separate long driveways-one off Effingham St., and one off Roland Rd. Outside, the property boasts two expansive barns-ideal for livestock, storage, or even hosting private weddings and family gatherings! A tranquil pond, thoughtfully maintained gardens, and many mature trees add to the charm of the property. Also included is a mobile home that, with a little work, could become a valuable rental or guest house. It has a separate furnace and septic tank (mobile home is included in “as-is” condition as it hasn’t been used in a few years). The land is partially rented out to a local farmer, helping to keep property taxes low and preserving the peaceful rural setting. Whether you’re seeking a country retreat or hobby farm, this one of a kind property is one you won’t want to miss! (id:47878)
RE/MAX Niagara Realty Ltd
703 – 118 West Street
Port Colborne (Sugarloaf), Ontario
Immediate possession is available on this new 1 bedroom condo fronting the Welland Canal in beautiful downtown Port Colborne. Walk through the glass doors from your living area to enjoy morning coffee and evening tea or wine with views of Lake Erie from your exclusive balcony. Gorgeous open concept with stone counters and island with upgraded cabinets, floor to ceiling windows in your master bedroom, in-suite laundry. Enjoy the common area for family functions and daily workouts in the on-site gym. Store those extra items in your exclusive locker. Wander along West St. to experience the thrill of Lakers or exotic cruise lines or shopping in one of Port’s unique boutiques. Crave a snack or meal-you won’t have to look far! Your choice of exquisite desserts and more, amazing Lake Erie fresh fish or wood oven pizza is at your fingertips. Enjoy all that Niagara has to offer including multiple wineries and craft beer, beaches, trails and more. Come see why we Love Living in Port Colborne! (id:47878)
RE/MAX Niagara Realty Ltd
2 Carleton Street N
Thorold (Thorold Downtown), Ontario
One-of-a-Kind Character Home with Unmatched Privacy! Welcome to this unique 2,300 square-foot character home, a hidden gem offering unparalleled privacy and a blend of timeless charm and modern convenience. Nestled on a serene and secluded lot, this home is perfect for those seeking a tranquil retreat without compromising on space and style. Surrounded by lush greenery, this home offers a peaceful haven away from the hustle and bustle. Enjoy your morning coffee or evening sunsets on the spacious wrap-around porch, perfect for relaxing or entertaining guests. The expansive dining room and living room provide ample space for family gatherings and special occasions, featuring elegant details that highlight the home’s character. A thoughtfully designed addition at the back of the house enhances the living space while maintaining the home’s unique charm. With a private entrance through the garage, the fully-equipped basement apartment is ideal for guests, in-laws, or rental income potential. This one-of-a-kind home combines historic character with modern amenities, offering a truly unique living experience. Seize the opportunity while you can! (id:47878)
RE/MAX Niagara Realty Ltd
4395 Fifth Avenue
Niagara Falls (Downtown), Ontario
The perfect project starter you’ve been waiting for! 4395 Fifth Ave blends major updates with the opportunity to build sweat equity over time. Updated kitchen featuring new cabinets, countertops, backsplash, and stainless steel appliances. Major upgrades have already been taken care of, including a new roof (2019), furnace, A/C, on-demand water heater, and most windows (2021), giving you peace of mind for years to come. Outside, a spacious yard to garden, relax, or entertain, as well as a detached garage with hydro, perfect for a workshop! Located in a walkable neighbourhood close to the Niagara River, this home offers easy access to downtown shops, restaurants, parks, public transit, and popular attractions like the Falls, Clifton Hill, and the GO Train station. Affordable, low-maintenance, and full of potential. This is the one youve been waiting for! (id:47878)
RE/MAX Niagara Realty Ltd
23 Goring Way
Niagara-On-The-Lake (St. Davids), Ontario
Welcome to this stunning custom-built bungalow by Kenneth Homes, perfectly positioned in the upscale St. Davids community beneath the Niagara Escarpment. Professionally landscaped for maximum curb appeal, this home offers nearly 3500 sqft. of beautifully finished living space across two levels. The main floor features a spacious and elegant layout, including a gracious foyer, formal dining room, and an expansive great room. The kitchen offers custom cabinetry, a large island, built-in computer station, walk-in pantry, and a butlers pantry. Additional highlights include main floor laundry and direct access to the oversized 21 x 21 two-car garage. With five bedrooms and three full bathrooms, this home is designed for family living and entertaining. The lower level offers a massive open family room with built-in shelving, space for games and TV, a kitchenette, cold room, and generous storage/furnace room. Outside, enjoy a fully fenced backyard oasis with an aggregate stone patio, deck, retractable Alexander awnings, and pre-wiring for a hot tub. Other features include central vac, in-ground sprinkler system, and more . Located in historic St.David’s charming village within Niagara-on-the-Lake enjoy top-rated schools, wineries, craft breweries, golf courses, parks, and eateries. The Niagara Region offers world-class attractions like Niagara Falls, Brock University, Ridley College, and countless trails, shopping, dining, and cultural sites. Easy access to QEW, only 30 minutes to Buffalo Airport and just over an hour to downtown Toronto. (id:47878)
RE/MAX Niagara Realty Ltd
36 Bendingroad Crescent
St. Catharines (Lakeport), Ontario
Beautiful 4-level backsplit home. Featuring four levels of finished living space, 3 beds, 2 full baths and 2 full kitchens with newer LG stainless steel appliances. Sitting on a huge 45 ft x 120 ft pie shaped lot located on a highly desirable street in North End St. Catharines. Brazilian hardwood flooring and ceramic tile on the main level, solid-oak kitchen cabinets with tons of space. Featuring a 64 ft long, double wide, concrete driveway that can fit 6 or more cars, separate entrance to the lower two levels which includes a second kitchen, 3-pc bathroom, large rec/family room with gas fireplace and a lower level with space for another bedroom. Turn this space into the perfect in-law suite or rent it out. Beautiful sunroom added in 2023! Over 72 ft spanning the back of the property just in case you’re looking to add a swimming pool or need tons of great yard space. The large covered patio will keep you in the shade all day while you enjoy the rear yard peace and quiet. Brand new electrical panel (2022), high-efficiency gas furnace (2021), 30 year asphalt shingles (2010), R60 insulation in the attic, 10 ft by 10 ft wood shed with a new roof in 2020 and sitting on a solid concrete base. The perfect backyard space to add a pool. Turn this home into an amazing income property or make this a stylish family home. Located near great schools, amazing highway access and just a short drive to the beach in Port Dalhousie. (id:47878)
RE/MAX Niagara Realty Ltd
326 Concession 3 Road
Niagara-On-The-Lake (St. Davids), Ontario
Experience luxury living in this stunning show stopper home located in the picturesque & renowned town of Niagara-on-the-Lake. This exquisite home has been upgraded from top to bottom and offers over 2500sqft above grade. Location & lifestyle are second to none – you are surrounded by world class wineries & restaurants, golf courses, hiking, biking and so much more. Step through the double-door entry into a bright, open-concept living space. Vintage oak pioneered hardwood throughout. Porcelain tiles throughout. Coffered ceilings & gas fireplace in the living room. Large dining room. The gourmet kitchen features quartz countertops, porcelain tile floors, a large island with breakfast bar, extended cabinetry, stainless steel appliances, and patio doors leading to a private backyard retreat. The staircase off the main level leads to a second level family room/bonus room with double patio doors to your covered outdoor terrace with glass railings overlooking vineyards & the Escarpment. Continue upstairs to the spacious primary suite which includes a sitting area, 5-piece ensuite with soaker tub and separate glass shower, his-and-hers closets, and lots of natural light. Two additional bedrooms share a 2nd full bath. Berber carpeting in bedrooms. Round off the top level with an open area perfect for an office. The lower level features a separate entrance from the garage & is complete with drywall, insulation, electrical & a gas fireplace. This space is ready for your finishing touches & would make a perfect in-law suite. Additional features include a double garage & two-car driveway. Luxurious window treatments throughout. Main floor laundry. Love where you live – Dont miss your chance to reside in this award-winning vineyard community! (id:47878)
RE/MAX Niagara Realty Ltd
396 Brady Court
Fort Erie (Lakeshore), Ontario
Tucked away on a quiet court with no through traffic, this beautiful 3-bedroom, 2-bath bungalow offers the perfect blend of privacy, comfort, and resort-style outdoor living. Step outside to your own backyard oasis: a covered patio overlooks a heated, saltwater on-ground pool (12′ x 24′), and a fully finished pool shed with heat, A/C, and its own electrical panel — ideal as a seasonal lounge, studio, or guest space. The fully fenced yard adds privacy, style, and space to relax and unwind. Inside, the open-concept layout connects the kitchen, dining, and living areas perfect for everyday living and entertaining. The kitchen is outfitted with quartz countertops, a glass tile backsplash, built-in microwave over the range, and a full-size fridge/freezer. Main-floor laundry adds convenience with a washer, dryer, and sink. The spacious primary suite features a walk-in closet, 3-piece ensuite, and glass double doors leading to a private deck with a hot tub. The partially finished basement includes a third bedroom, bathroom rough-in, and space to expand. The double garage offers high ceilings great for extra storage or a potential lift. Located near shopping and just minutes from scenic Waverly Beach, this move-in-ready home offers both everyday convenience and a relaxed, beachside lifestyle. (id:47878)
RE/MAX Niagara Realty Ltd
53 Turner Crescent
St. Catharines (Oakdale), Ontario
Excellent multipurpose property! Zoned medium density residential allows for new residential development, home based business, or a larger city lot – this property offers it all! This property a pleasant 2-storey home that has charm and comfort with 3 bedrooms, 3 bathrooms, a large 28×35 heated shop and lovely patio space for enjoying in the evenings. (id:47878)
RE/MAX Niagara Realty Ltd


