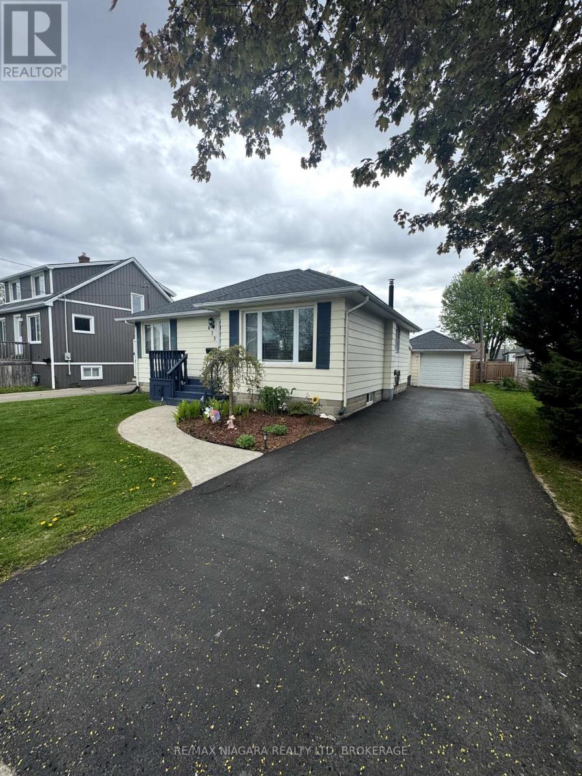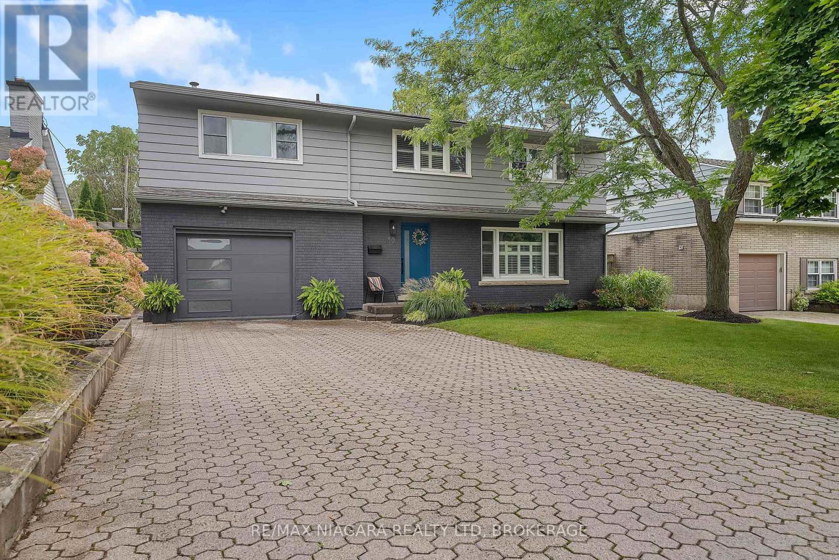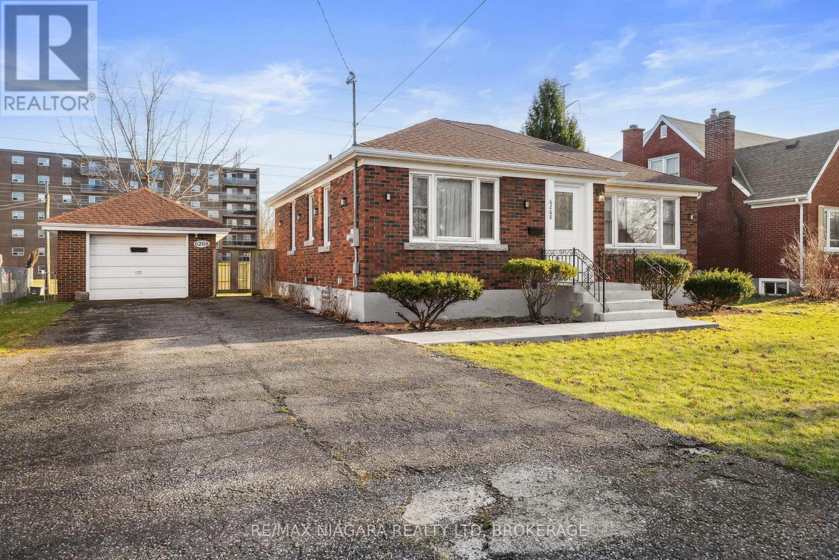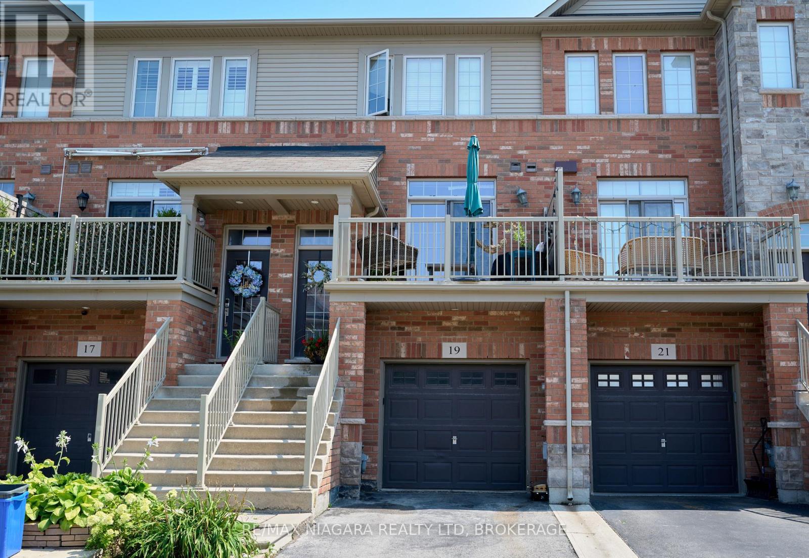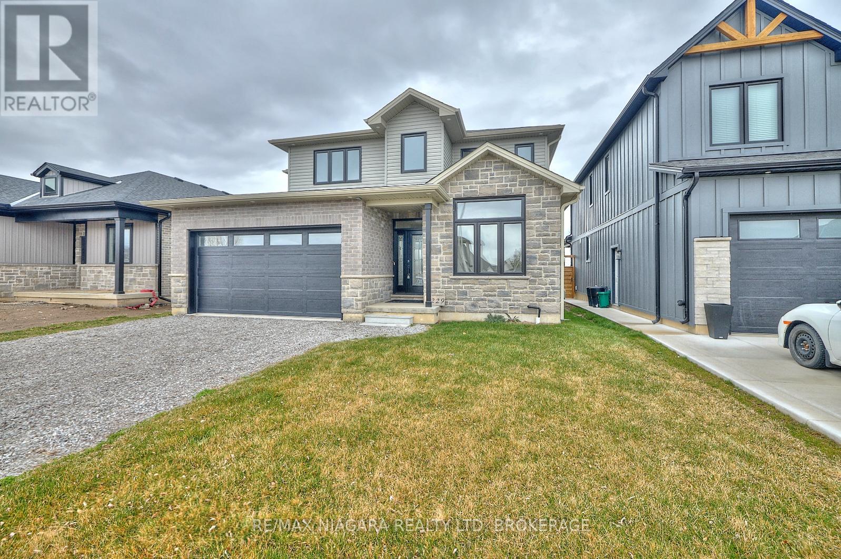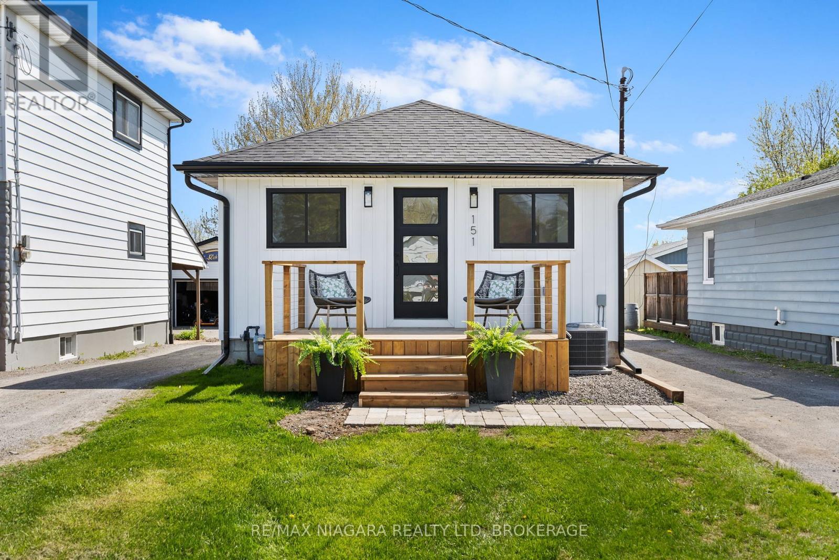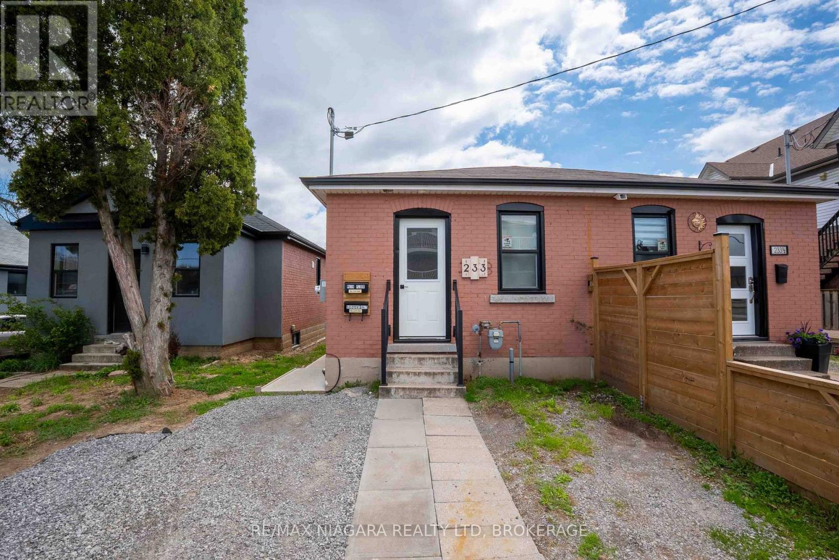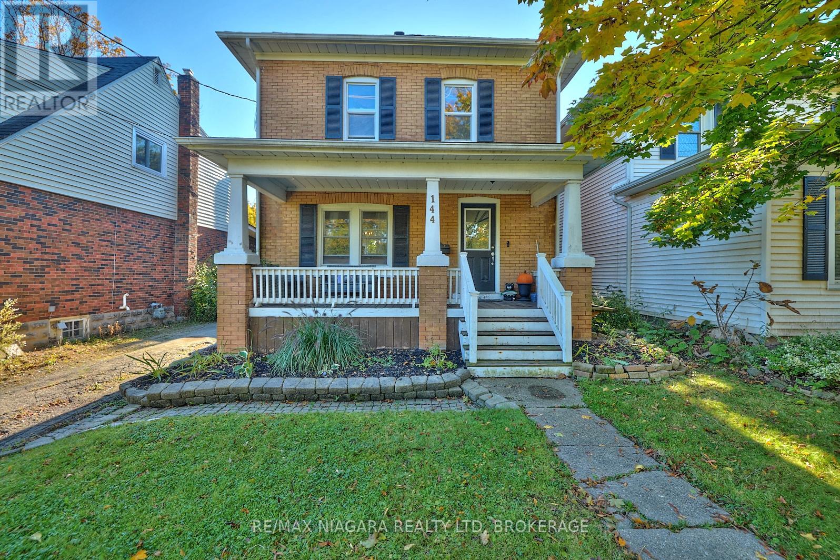LOADING
49 Turner Crescent
St. Catharines (Oakdale), Ontario
Excellent multipurpose property! Zoned medium density residential allows for new residential development, home based business, or a larger city lot – this property offers it all! This property is a large L-shaped lot with an older 2-storey brick bungalow and remaining land vacant. The home has 3 beds, 1.5 baths and has a rear in-law suite with 1 bed, 1 bath. (id:47878)
RE/MAX Niagara Realty Ltd
249 Russell Avenue
St. Catharines (Downtown), Ontario
MUST SEE! 2 Storey home on a double wide lot with a one of a kind 22ft x 34ft detached garage! Yes, you heard that right: 22ft x 34ft detached garage with a double concrete wide driveway with enough parking for up to 8 vehicles or park your trailers/boats/toys! Offering 3 Bedrooms, 2 full bathrooms and sunroom all under one roof – with separate side entrance to the basement and additional rough in downstairs for a kitchenette. Located in the heart of the city – close to all schools, amenities, St.Catharines public library and QEW access! Bring your offers today (id:47878)
RE/MAX Niagara Realty Ltd
673 Fielden Avenue
Port Colborne (Main Street), Ontario
Welcome to this beautifully updated 2-bedroom, 2-bathroom bungalow located directly across from Remy Park! Step inside to a bright, open-concept living room and kitchen featuring gleaming hardwood floors, granite countertops, high-end cabinetry, and a spacious peninsula perfect for cooking and entertaining. A large front window fills the space with natural light and offers lovely views of the park. The main floor features two bedrooms separated by a stylish 4-piece bathroom. One of the bedrooms includes sliding glass doors that lead to a backyard deck, overlooking the fully fenced, private yard, an ideal spot to relax or entertain. The finished basement adds valuable living space with a generous rec room that could easily be converted into a third bedroom. You’ll also find a 3-piece bathroom, laundry area, and plenty of room for storage. A sunroom at the back of the home offers additional space to enjoy views of the backyard year-round. Recent updates include a newer roof (2017), A/C unit (2023), Furnace (2017) updated windows, a freshly paved driveway, and more. Located close to parks, schools, and shopping, this move-in-ready home offers comfort, convenience, and charm in a desirable location. Dont miss your chance to make it yours! (id:47878)
RE/MAX Niagara Realty Ltd
10 Shepherds Circle
St. Catharines (Glendale/glenridge), Ontario
Welcome to this stunning 5-bedroom executive home, perfectly situated on a quiet circle in one of the South Ends most desirable neighbourhoods. Boasting an ideal layout for both family living and entertaining, this home offers elegance, comfort, and privacy in equal measure.Step inside to discover a spacious main floor featuring a bright and inviting family room with an abundance of windows overlooking your private backyard oasis. Enjoy summer days in the in-ground pool with a cabana perfect for relaxing or hosting unforgettable gatherings. Whether you’re enjoying a quiet evening in or entertaining a crowd, this thoughtfully designed layout accommodates it all. Don’t miss your chance to own a true gem in a prestigious location where tranquility meets convenience, and where your next chapter begins. (id:47878)
RE/MAX Niagara Realty Ltd
6268 Corwin Crescent
Niagara Falls (Dorchester), Ontario
Welcome to this immaculate 2+2-bedroom, 1+1-bathroom bungalow nestled on a quiet street in the heart of Niagara Falls. This completely renovated home offers the perfect blend of comfort, functionality, and modern design. As you enter the welcoming front foyer, you’ll immediately appreciate the bright and open family room featuring a large window that bathes the space in natural light and offers pleasant views of the front yard. The updated kitchen impresses with its modern tile backsplash, abundant cupboard space, and generous countertops. Convenient sliding doors off the kitchen lead to a spacious back deck perfect for outdoor entertaining. The thoughtful layout includes a separate dining room for family meals and two generously sized bedrooms on the main floor, accompanied by a full 4-piece bathroom. Downstairs, the fully finished basement extends your living options with a cozy and oversized gathering space featuring a modern electric fireplace. This level also has two additional bedrooms, a 3-piece bathroom, and laundry facilities. The outdoor space is equally impressive with a large deck ideal for family gatherings and BBQs. The fully fenced backyard provides a secure area for children and pets to play, complemented by garden boxes for the green-thumbed enthusiast. Enjoy complete privacy with no rear neighbours. An oversized driveway accommodates up to six vehicles, while the detached garage with separate side entrance offers additional storage or workshop space. Located in a tranquil neighbourhood with proximity to excellent schools and amenities, this property provides easy access to Niagara Falls attractions while maintaining its peaceful residential charm. (id:47878)
RE/MAX Niagara Realty Ltd
19 – 541 Winston Road
Grimsby (Grimsby Beach), Ontario
This beautiful three storey townhouse, situated right near the lake, and just minutes from the highway, has three spacious bedrooms, and three and a half bathrooms. It has an amazing open concept main living area, and lakeviews from the balcony right off the kitchen and from the front of the house! It has been so well maintained, and has many storage options and closets throughout. The large windows on every level let in lots of sunshine. The kitchen is well equipped with plenty of cabinets, all stainless steel appliances, and granite countertops. The majority of the house has been freshly painted in the last couple years, including the kitchen cabinets. The fridge was replaced in 2023, and the stove and laundry machines in 2024. The basement has high ceilings, and is a bonus space that you can use as a home gym, or for extra storage. Come and check it out, and you will fall in love! (id:47878)
RE/MAX Niagara Realty Ltd
4229 Manson Lane
Lincoln (Beamsville), Ontario
Located in a tranquil and highly sought after Lincoln location, surrounded by vineyards, orchards, restaurants, breweries, shopping, golf courses, hiking trails and schools, on a quiet cul-de-sac with no rear neighbours! This beautiful 2-storey, 4 bedroom + den, 2.5 bathroom home in Campden Estates is the ideal home for a growing family with abundant space and high quality finishes. As soon as you step into the foyer, you’ll be struck by the 9-foot ceilings and stunning upgraded engineered flooring. The open concept main floor is bright with perfect flow between the eat-in kitchen, dining area and living room. A walk-in pantry provides extra storage space for the fully customized kitchen with SS appliances, quartz countertops and an inviting kitchen island. Large sliding patio doors and oversized windows mean you’ll love spending time in these beautifully sunlit living spaces. If you want to unwind in the living room, you can enjoy the TV feature wall and sleek gas fireplace. A den/office space and convenient 2pc bath complete the gorgeous main floor. The tremendous value in this home is even more evident upstairs in the Primary Bedroom with a contemporary coffered ceiling, walk-in closet and an elegantly finished 5+ piece ensuite bathroom with a heated floor and double sink. 3 additional bedrooms and a second 5+ piece bathroom with a heated floor and double sink make this the ideal space for young kids and teenagers. Not to mention the partially finished basement – the perfect opportunity to design your space to fit your specific needs. Enjoy the blend of small town charm and modern conveniences and remember you’re still less than 15 mins away from the QEW with easy access to St. Catharines, Hamilton, Lake Ontario and the US border. (id:47878)
RE/MAX Niagara Realty Ltd
151 Main Street E
Port Colborne (Killaly East), Ontario
Modern charm meets thoughtful design in this fully renovated bungalow located in the heart of Port Colborne. Situated on a generous lot with a private driveway and detached garage, this move-in ready home offers style, comfort, and functionality both inside and out. Whether you are just starting or looking to downsize this home appeals to everyone. Step onto the welcoming front porch and into a bright, beautifully appointed living space with vaulted ceilings, sleek flooring, and contemporary finishes throughout. The main floor features two spacious bedrooms, a designer 4-piece bathroom, and a stunning kitchen complete with quartz countertops, brand new stainless steel appliances, and cabinetry, ideal for everyday living and entertaining. Downstairs, the finished lower level offers a large rec room, third bedroom or home office, a stylish 2pc bath & laundry area with new washer & dryer. Enjoy the benefits of all new windows, exterior doors, siding, fascia & eaves, shingles and finishes, electrical panel, flooring, trim and doors. Plus outdoor features like a spacious yard and patio ideal for summer gatherings. Long driveway fits 3 cars. Detached garage with hydro. Close to parks, schools, shopping, and all the charm of Port Colborne’s canal district & 10 minutes to the beach!. Don’t miss your chance to own this turnkey home, efficient, and packed with value! (id:47878)
RE/MAX Niagara Realty Ltd
1202 – 550 North Service Road
Grimsby (Grimsby Beach), Ontario
Welcome to Unit 1202 at 550 North Service Road where luxury living meets ultimate convenience. This bright and beautifully designed 1-bedroom condo is perched on the 12th floor, offering sweeping views of both the Niagara Escarpment and Lake Ontario from its oversized balconyyour own private oasis in the sky. The open-concept layout is filled with natural light, featuring modern finishes and a kitchen built for style and function.Located in the heart of Grimsby on the Lake, you’re steps from waterfront trails, shops, restaurants, and just seconds from the QEWan ideal location for commuters. This unit comes with the RARE BONUS OF TWO OWNED UNDERGROUND PARKING SPOTS, making it as practical as it is stunning.Enjoy resort-style amenities including a full-time concierge, well-equipped fitness centre, and a rooftop zen garden perfect for unwinding with a view. Whether you’re a professional, downsizer, or weekend escapee, this is elevated condo living with everything you need at your doorstep. (id:47878)
RE/MAX Niagara Realty Ltd
11 Woodbourne Court
Niagara-On-The-Lake (St. Davids), Ontario
Welcome to this exceptional custom-built home in the heart of St. Davids, designed by David Small Design and meticulously constructed in 2018 by Centennial Homes. Situated on a quiet court, this stunning residence offers over 6,800 sq ft of finished living space, including 5 spacious bedrooms, a luxurious main floor primary suite, 5 bathrooms, a fully finished walkout basement, a 3-car garage, large windows throughout and full smart home integration. Thoughtfully crafted for families, entertainers, and those seeking low-maintenance luxury, every detail reflects superior craftsmanship, comfort, and style. Step through the custom front door into a breathtaking open-to-above foyer, highlighted by 20-foot ceilings and a floating glass staircase. At the heart of the home is a showpiece chefs kitchen, outfitted with Wolf, Miele, and Dacor appliances, custom cabinetry, and a butlers prep area. Just off the kitchen, a temperature-controlled wine room complements the inviting dining area and expansive great room, centred around a gas fireplace. The main floor primary retreat offers a spa-like ensuite, an oversized walk-in closet with built-ins, and direct access to the private backyard sanctuary. A thoughtfully designed mud/laundry room, featuring abundant storage and large windows. Upstairs, you’ll find 4 generously sized bedrooms, 2 full bathrooms, and a spacious loft. The fully finished lower level features 9-foot ceilings and includes a seamless walkout to the backyard, a home gym, a sprawling rec/media room with fireplace and a bar to host guests, another bathroom and storage space to suit your lifestyle. The resort-style backyard is a true showpiece, boasting a 50′ x 14′ in-ground pool with an electric cover, a hot tub, an outdoor fireplace beneath a 33′ x 14′ covered patio, and hardscape landscaping surrounding the property. Just minutes from local coffee shops, top-rated wineries, golf courses, the hospital, and everyday conveniences. LUXURY CERTIFIED. (id:47878)
RE/MAX Niagara Realty Ltd
233 Pelham Road
St. Catharines (Western Hill), Ontario
Turnkey inlaw suite set up – fully renovated top to bottom and no rear neighbours! House hack or enjoy instant cash flow with this rare semi detached bungalow in the heart of western hill area – close to all schools, trails and amenities! Open concept main floor offers 4 piece bathroom with tub and tiled shower surround, generous size bedroom and bright living area! Kitchen offers plenty of countertop space with island and plenty of cabinets for storage. Concrete walkway leads you to a separate entrance to the basement that offers a private second inlaw suite area with its own kitchen, 4 piece bathroom and bedroom. Large backyard overlooks the ravine – no rear neighbours in your line of view! Opportunities are endless – steps to bus route, community park, schools and minutes drive to Brock University! Fall in love after scheduling your private showing! Basement vacant June 1st 2025 (id:47878)
RE/MAX Niagara Realty Ltd
144 River Road
Welland (Welland Downtown), Ontario
Welcome to this enchanting century home that beautifully combines historic charm with modern updates. Nestled in a prime location just steps from the Welland River and Canal, this property offers the perfect balance of character and contemporary living. Step inside to discover a warm and inviting interior, featuring a stunning interior brick wall, built in shelving in the living room and a functional layout. This spacious yet cozy home includes three bedrooms, a four piece bathroom and a fully finished basement. Outside, the property boasts a lovely fenced yard providing a serene retreat for outdoor gatherings or quiet mornings with a cup of coffee. With its unique blend of vintage charm, thoughtful updates and proximity to the water, this home is a rare find. Don’t miss your chance to own this captivating property. (id:47878)
RE/MAX Niagara Realty Ltd



