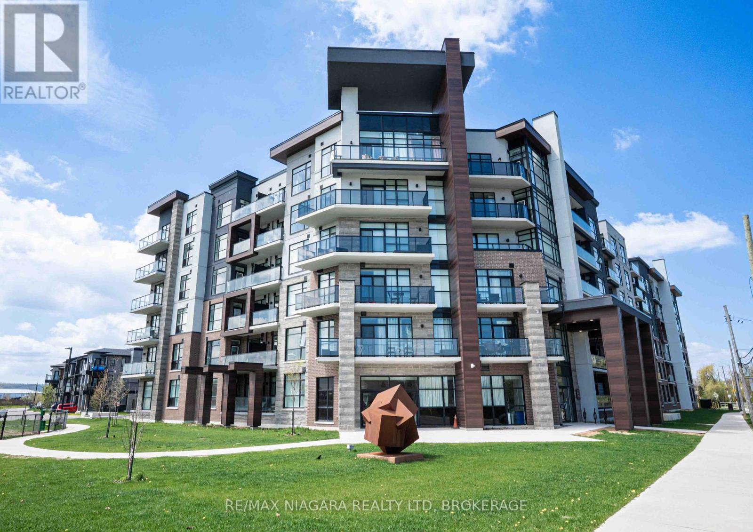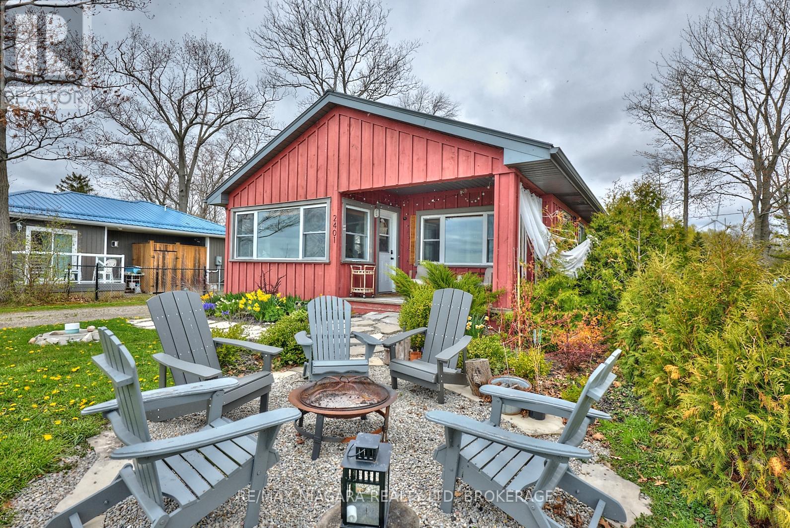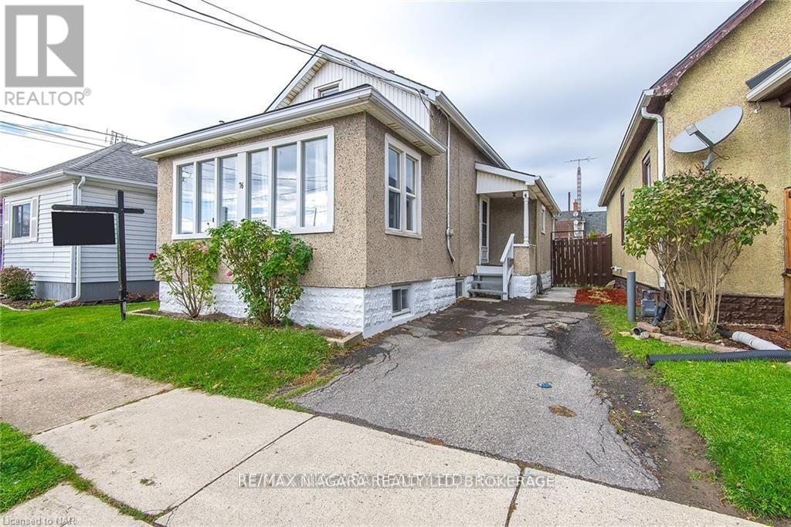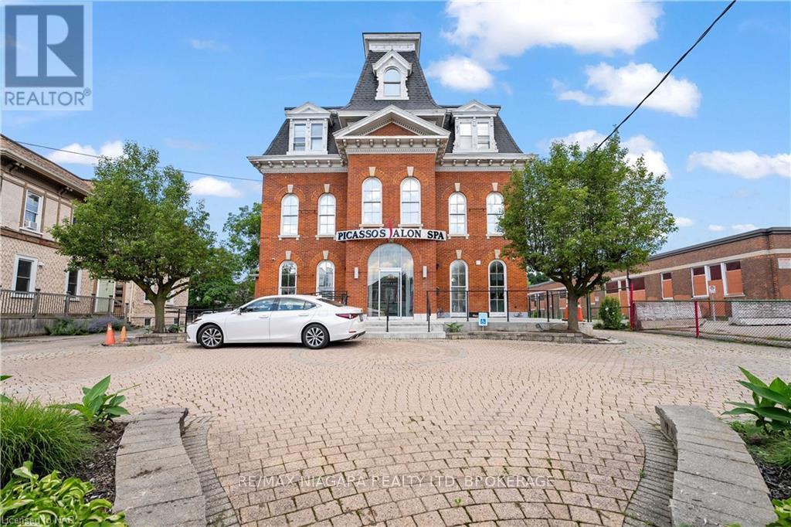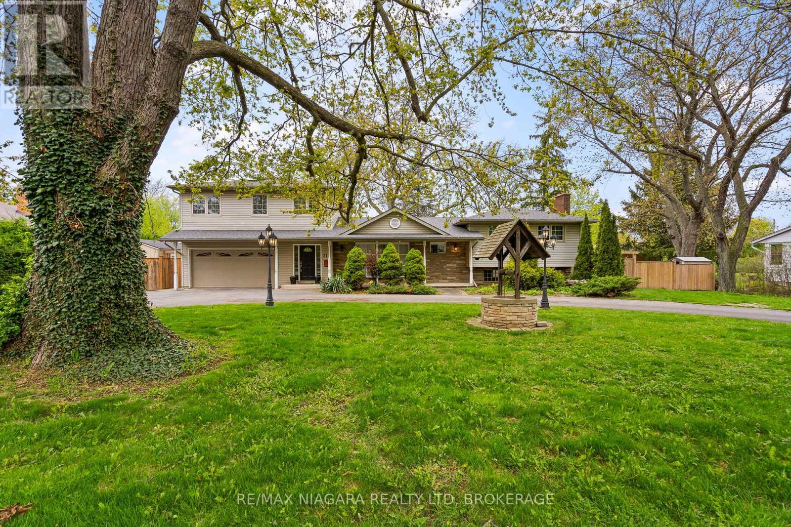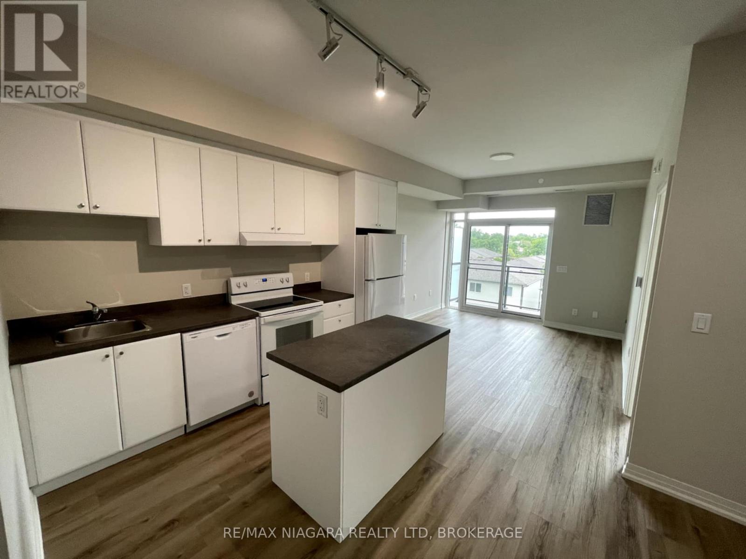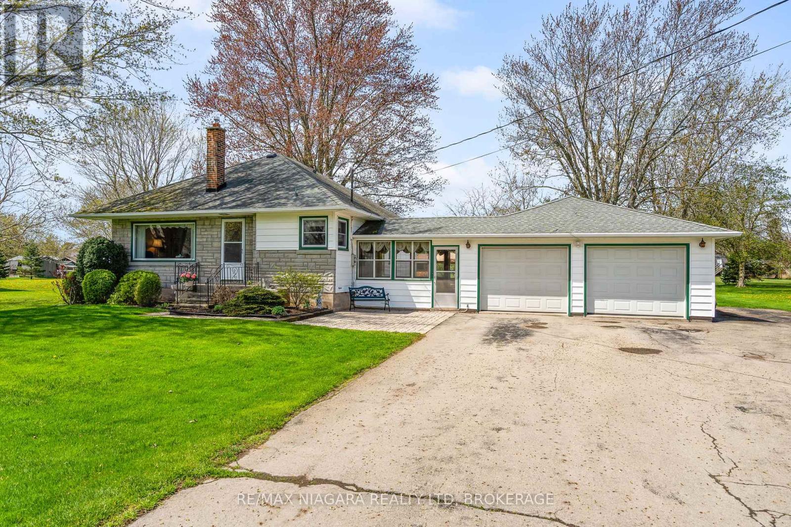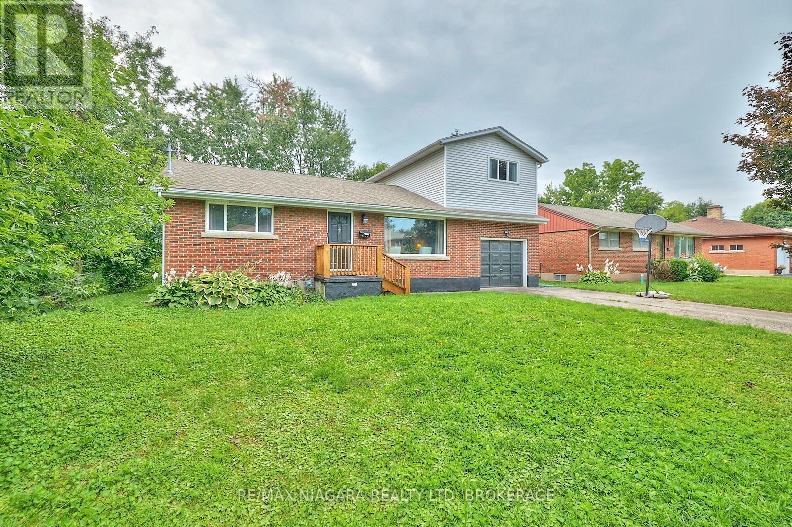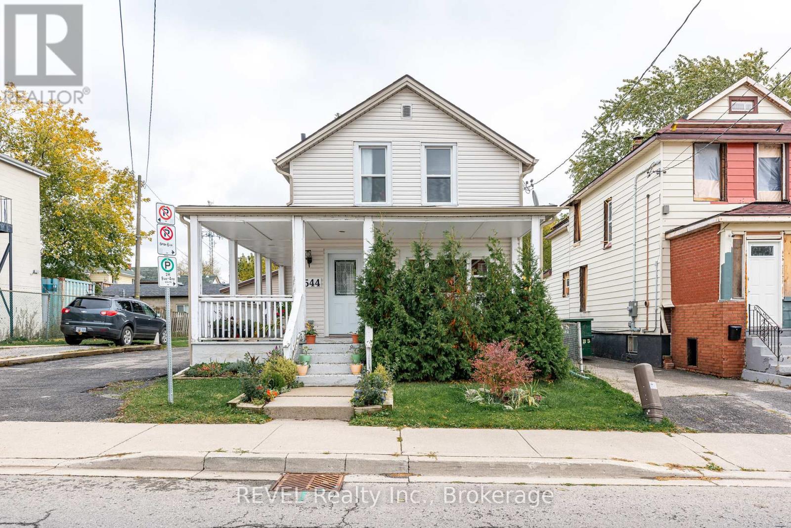LOADING
202 – 600 North Service Road
Hamilton (Stoney Creek Industrial), Ontario
LIFE BY THE LAKE STARTS HERE! Welcome to Unit 202 at 600 North Service Road where modern finishes, thoughtful design, and a prime waterfront location come together to create an exceptional place to call home. This 1-bedroom + den, 1-bathroom condo offers the perfect mix of style, function, and flexibility. Step inside and enjoy 9 ceilings, luxury vinyl plank flooring, and a bright, open-concept layout that flows effortlessly from kitchen to living space. The kitchen overlooks the living area, making it the perfect space to relax and entertain. Need a home office or guest space? The bonus den offers that extra room youve been looking for. Step out onto your private glass balcony and enjoy fresh air and relaxation. The primary bedroom is a true retreat, featuring a walk-in closet and a modern 3-piece ensuite. In-suite laundry and smart storage options round out this comfortable and efficient layout. Enjoy underground parking and full access to amazing building amenities including a rooftop terrace with BBQs and garden seating, a party room, media lounge, secure bike storage and pet spa! Located in a commuter-friendly area just minutes from the QEW, Winona Crossing Shopping Plaza, walking trails, parks, and more this is lakeside living made easy. Book your private tour today and start your next chapter in style! (id:47878)
RE/MAX Niagara Realty Ltd
2401 Lakeshore Road
Haldimand (Dunnville), Ontario
Welcome to 2401 Lakeshore Rd, a beautifully renovated, year-round lakefront retreat on Lake Erie. This 1 bed + den, 1 bath home comfortably sleeps four and has operated as a successful part-time Airbnb with 5-star guest reviews, generating income across all four seasons. The perfect space for family gatherings and photography, reading a book, kayaking or paddle boarding, fishing and a day on the lake. Set on a landscaped -acre lot with direct beach ownership, this is one of the only properties on the stretch with a full, up-to-code septic system (2020) and cistern. Its truly turnkey perfect for personal use, rental income, or both. Inside, you’ll find a modern kitchen with a gas stove, updated plumbing and electrical (ESA 2021), a cozy gas fireplace, A/C with heat pump (2021), and new lighting, ceilings, and flooring throughout. The bathroom was fully renovated in 2023, with a new laundry area added in 2022. The home also features a generlink generator plug-in (2024) and an owned hot water tank. Outside, recent upgrades include a steel roof (2021), new rear deck and patio (2024), beach stairs, trailer hookups, three storage sheds, garden pathways, and two firepit areas all surrounded by extensive privacy landscaping. High-speed internet (NWIC) (fibre is also available on the street), and a recent survey (2020) is on file. Enjoy a cup of coffee on the covered porch, roast smores at one of the fire pits, or watch the sunset from the cozy den or out on your private beach. Nestled in a lovely neighborhood and just a short drive to town, this peaceful haven is ideal for year-round living. With panoramic lake views and a sense of calm serenity you have to see and feel in person, this property is a rare gem. Bonus: potential to expand upward, add an addition, loft or extend the footprint back to suit your future needs. (id:47878)
RE/MAX Niagara Realty Ltd
44 Ferguson Avenue
Fort Erie (Lakeshore), Ontario
Welcome to 44 Ferguson Avenue Your Ideal Home in the Heart of Fort ErieWhether you’re a first-time buyer or retiree seeking peaceful living, 44 Ferguson offers the perfect blend of charm, updates, and location.This solid bungalow is nestled in a quiet, family-friendly neighbourhood that feels tucked away from the hustle, yet just minutes from everything you need. Inside, you’ll find three main-floor bedrooms, a cozy front living room, and a spacious kitchen that flows into a sun-filled dining area. The finished basement adds a generous rec room and potential for a fourth bedroom perfect for guests, hobbies, or a home office.Step outside into your private backyard retreat: a fully fenced yard with an above-ground pool, hot tub, and gated deck. Safe and secure, its ideal for year-round enjoyment, pets, or anyone dreaming of a day home setup.Enjoy peace of mind with a new furnace and AC (2023) for year-round comfort.Location is everything and here, you’re just: 3 mins to the QEW5 mins to Walmart, No Frills, Sobeys, Shoppers, RONA, Winners, gas stations & local restaurants20 mins to Niagara FallsA short drive to the US border & BuffaloSteps to the Friendship Trail & nearby walking pathsClose to the Niagara Parkway a scenic 55 km drive along the river from Fort Erie to Niagara-on-the-LakeEnjoy big-city convenience with small-town charm, surrounded by natural beauty, historic landmarks like Old Fort Erie, and a strong sense of community.Additional features: detached garage with storage/workshop space, double-wide driveway, garden shed, alarm system, exterior cameras, and appliances included.This home checks all the boxes comfort, location, updates, and outdoor living all wrapped up in one incredible value. Its rare to find so much, for so little, in such a perfect spot. 44 Ferguson is a hidden gem. (id:47878)
RE/MAX Niagara Realty Ltd
76 Sixth Street
Welland (Lincoln/crowland), Ontario
LOCATED JUST STEPS FROM WELLAND HOSPITAL, THIS SINGLE-FAMILY HOME OFFERS THE PERFECT MIX OF ACCESSIBILITY AND COMFORT. WITH A BEDROOM ON THE MAIN FLOOR AND AN ADDITIONAL 2 LOFT BEDROOMS, THE HOME IS WELL-SUITED FOR VARIOUS LIFESTYLES AND NEEDS. THE OPEN LIVING SPACE INVITES GATHERINGS AND EVERYDAY LIVING WHILE THE LOCATION ENSURES YOU’RE NEVER FAR FROM A STROLL BY THE CANAL. IT’S A PROPERTY THAT PUTS YOU IN THE CENTER OF WELLAND’S CONVENIENCES, WITH A LAYOUT THAT ADAPTS TO YOUR LIFE’S PACE. OFF ROAD PARKING FENCED BACKYARD AND UNSPOILT BASEMENT (id:47878)
RE/MAX Niagara Realty Ltd
Upper – 15 Welland Avenue
St. Catharines (Downtown), Ontario
Space for rent on the 2nd and 3rd floors, Great opportunity for space in a landmark building in St. Catharines, High Traffic location with incredible visibility and easy access to the 406. Excellent opportunity to partner with Piccaso’s, one of the most prestigious salon’s in the city (id:47878)
RE/MAX Niagara Realty Ltd
375 Mississauga Street N
Niagara-On-The-Lake (Town), Ontario
Discover Your Dream Oasis in Niagara-on-the-Lake ! Welcome to an extraordinary opportunity in one of Canadas most sought-after destinations. This charming bungalow, nestled on a sprawling 127×211 foot lot, offers unparalleled convenience and luxury just steps away from downtown, the waterfront, and a prestigious golf course. As you enter this serene haven, you’ll be greeted by lush greenery and the tranquil ambiance of a neighborhood known for its elegance and charm. Whether you’re seeking a forever family home, a lucrative investment, or envisioning a thriving bed and breakfast, this property is ripe with potential. Formerly run as a successful B&B, the versatile, multi-level floor plan offers private bedroom suites and comfortable living areas for both guests and owners. The main residence exudes warmth and character, featuring spacious living areas, cozy bedrooms, and modern amenities designed for comfortable living. Picture yourself enjoying a peaceful evening by the fireplace or sipping your morning coffee on a sun-soaked patio overlooking the expansive yard. For the savvy investor, this property offers a unique opportunity to unlock significant value. The lots generous size and prime location suggest the potential to build up to six semi-detached dwellings, making this an exciting chance to expand your investment portfolio in a high-demand area. With its prime location, versatile possibilities, and undeniable charm, this bungalow in Niagara-on-the-Lake is a rare find. (id:47878)
RE/MAX Niagara Realty Ltd
Main Level – 25 Tremont Drive
St. Catharines (Glendale/glenridge), Ontario
Looking for AAA tenants with June 15th possession! A charming detached home awaits you in the highly sought-after Glendale neighborhood. This residence seamlessly combines comfort, convenience, and a family-friendly atmosphere, making it the perfect place to call home. As you step onto the main level, you’ll be greeted by a welcoming living room illuminated by a generously sized picture window, next to the dinning area, allowing ample natural light to flood in. The bright eat-in kitchen is a chef’s delight, complete with a walk-out to a private yard. It boasts essential appliances such as a stove, fridge, and dishwasher, along with plenty of cabinets for all your storage needs. Heading to the hallway, you’ll discover three spacious bedrooms and a well-appointed 4-piece bathroom. This neighborhood is renowned for its family-friendly ambiance, making it an excellent choice for families of all sizes. For those who rely on public transportation, you’ll be delighted to know that this location offers easy access to buses and transit options, ensuring stress-free travel. Additionally, for commuters heading to other parts of the city or beyond, the nearby Highway 406 simplifies your journey. Convenience is at your doorstep, with the Pen Centre, Walmart, Zehrs, and a variety of chain restaurants all within walking distance. ****Rent includes all utilities, snow removal and grass cutting, tenants only need to pay the WiFi & Cable*** (id:47878)
RE/MAX Niagara Realty Ltd
Lp21 – 50 Herrick Avenue
St. Catharines (Oakdale), Ontario
Welcome to LP21 at 50 Herrick Avenue St. Catharines newest landmark in contemporary condo living. This beautifully designed 2-bedroom + den, 2-bathroom unit blends modern style with functional comfort, offering a bright, open-concept layout perfect for professionals, couples, or small families. Step inside to discover sleek finishes, and expansive windows. The kitchen features high-end cabinetry, quartz countertops, and stainless steel appliances, perfect for both everyday meals and entertaining. The primary bedroom boasts a full ensuite bathroom, while the second full bathroom serves guests or the second bedroom with ease. In Suite Laundry. Enjoy access to premium building amenities: courtyard and lovely landscaped grounds, an upscale lobby and lounge area, fitness center, party room with kitchen, terrace, pickleball court, and much more. Prime location close to Brock University, shopping, transit, and the 406. Plus utilities. (id:47878)
RE/MAX Niagara Realty Ltd
11692 Burnaby Road
Wainfleet (Marshville/winger), Ontario
Move right in to this well cared for 3 bedroom bungalow in a great rural neighbourhood just minutes to Port Colborne and beautiful Lake Erie! Enjoy relaxing evenings in your inviting living room and morning coffee in your cozy kitchen with built in oven and stove or in your bright breezeway. Three bedrooms and main bath complete the main floor. There is lots of room for the kids to play in the lower level family room with its cozy gas fireplace and wet bar. Many updates include windows (2019), shingles(2009), leaf guard (2021), generator(2007), furnace (2016), hot water tank (2019), gas fireplace (2023). Double, attached heated and insulated garage with auto opener. Minutes to Port Colborne with its amenities including boutiques and unique eateries, the shores of Lake Erie and numerous golf courses, wineries, craft beer outlets and hiking trails. Start living your life in rural Wainfleet! (id:47878)
RE/MAX Niagara Realty Ltd
6100 Sidney Street
Niagara Falls (Cherrywood), Ontario
This well-maintained 3+1 bedroom, 3-bathroom multi-level home is conveniently located in a quiet neighborhood near shopping, schools, parks, highway access, the hospital, and just a short drive from Niagara Falls. The main level features a bright living room and a practical eat-in kitchen with sliding doors leading to a large, sturdy deck, great for outdoor meals or your morning coffee. Two main floor bedrooms with hardwood floors and a 4-piece bathroom offer a classic bungalow-style layout. Above the garage, you’ll find a spacious primary bedroom with double closets and a private 3-piece bathroom. The fully finished basement includes a rec room, a fourth bedroom, and an additional 3-piece bathroom perfect for a home office or guest space. Recent updates include a newer roof, furnace, deck (stained in 2023), and weeping tile removal. Located on a quiet, no-exit street in Niagara Falls, this home offers peace and privacy with quick access to all local amenities. Long-term tenant willing to stay (id:47878)
RE/MAX Niagara Realty Ltd
55 Haig Street
St. Catharines (Haig), Ontario
Beautifully built in 2011, this fully finished bungalow offers over 2,000 sq ft of thoughtfully designed living space, including an attached garage, 2+2 spacious bedrooms, and 3 bathrooms. From the moment you step inside, youll appreciate the quality and care that has gone into this home, from the newly updated hardwood flooring in the living room to the California shutters that add charm and privacy throughout the main floor.One of the most unique features of this property is the incredible 575 sq ft professional-grade recording studio located in the basement. Designed with room within a room construction, dual-layer drywall on the walls and ceiling, and its own heating and cooling controls, this space offers exceptional sound isolation and flexibility. Whether youre a musician, content creator, or simply in need of a home theatre, gym, or workspace, this studio can easily be transformed to suit your lifestyle or investment goals.Additional features include Energy Star certification with HRV climate control, 35-year shingles, central vacuum, an automatic garage door opener, and a cold water Kube filtration system in the kitchen. Outside, enjoy a finished two-tier brick patio complete with built-in seating and a BBQ pitperfect for entertaining. This home is a rare combination of comfort, utility, and creative potential, making it an ideal choice for both homeowners and investors alike. (id:47878)
RE/MAX Niagara Realty Ltd
4544 Crysler Avenue
Niagara Falls (Downtown), Ontario
This charming 1.5-storey, 3-bedroom, 2-bath home offers incredible curb appeal and excellent potential. Featuring a welcoming wrap-around porch and a spacious double-car detached garage set back from the street, the property combines character and functionality. Situated just one block from Queen Street and steps from the Bus Terminal, Amtrak, and GO Station, this location is ideal for both residential and commercial use. Enjoy a short walk to the scenic Niagara River, the Gale Centre Arena, and all the attractions of downtown Niagara Falls. Locally loved Lococos grocery store serving the community since 1906is just around the corner. Zoned Central Business, this property allows for a variety of commercial opportunities. Recent updates include a new furnace and vinyl siding (2020), garage roof (2021), and new garage door (2022) and bathroom. (id:47878)
Mcgarr Realty Corp
RE/MAX Niagara Realty Ltd

