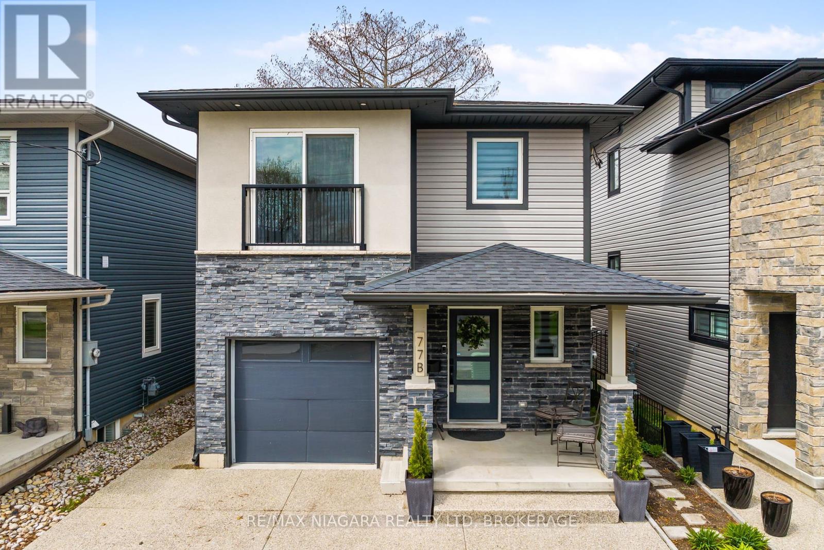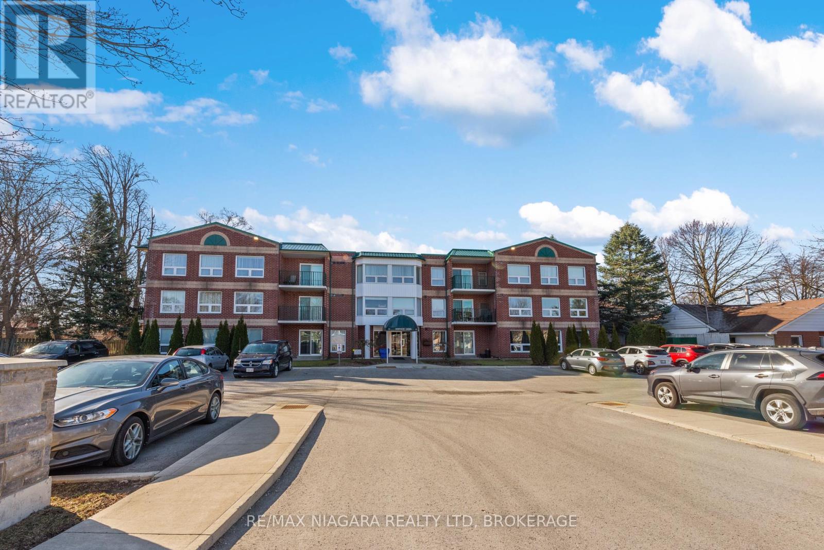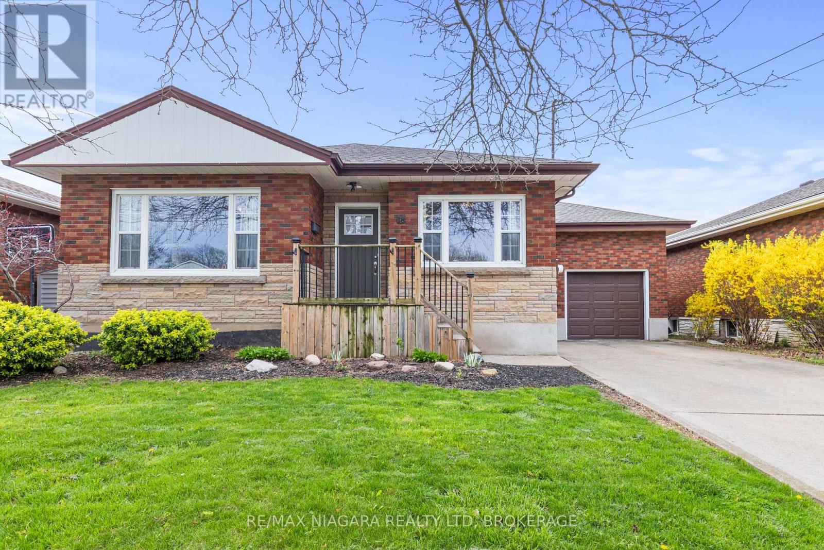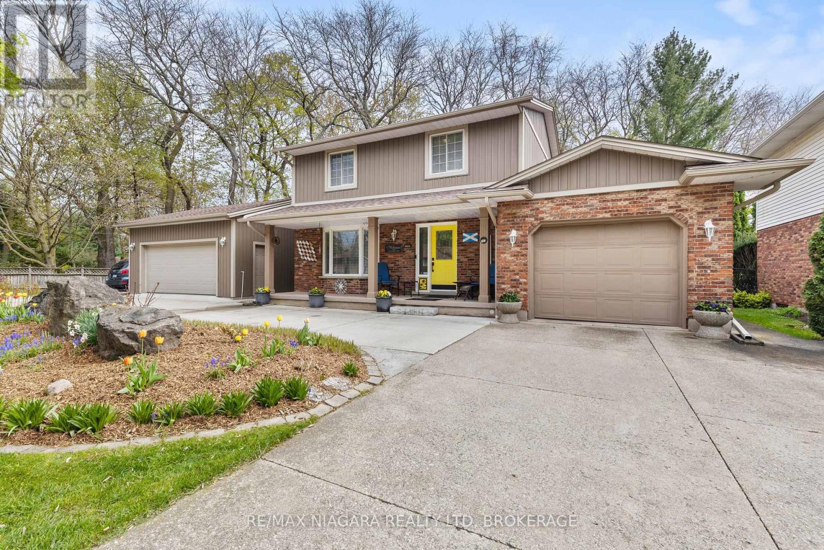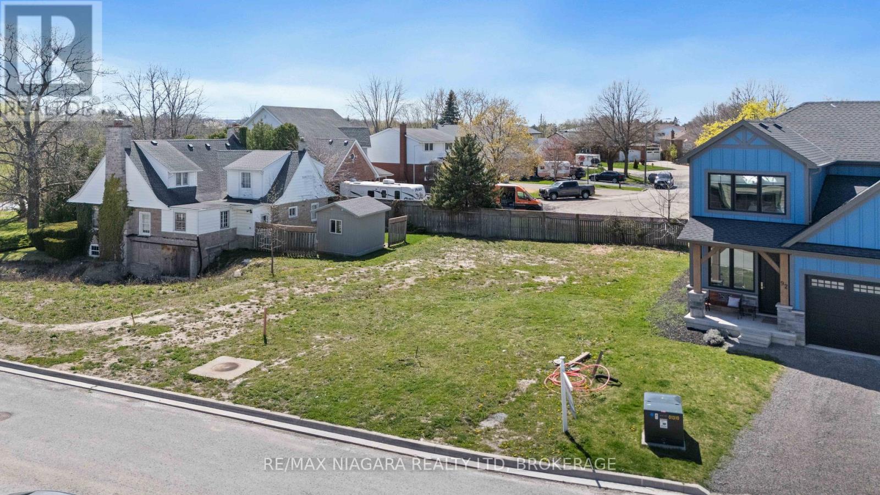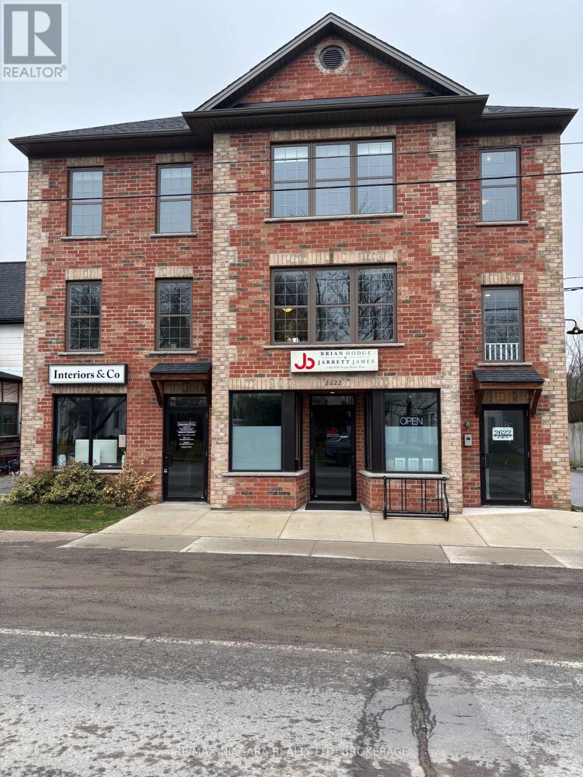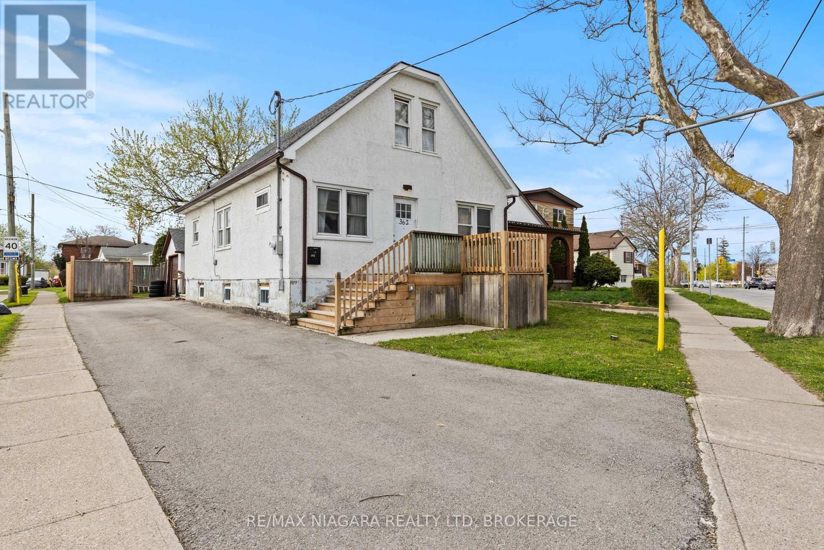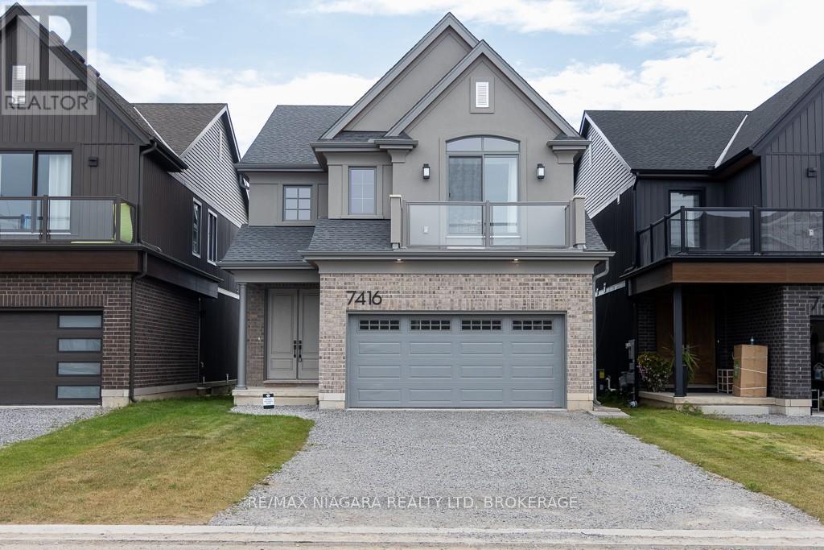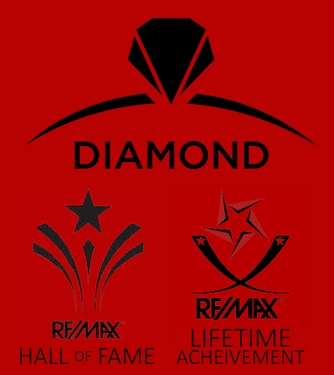LOADING
77b Broadway
St. Catharines (Port Weller), Ontario
Lakeside allure meets modern comfort! Check out this stunning 3-Bedroom Home, just a short walk to Lake Ontario and Jones Beach! Just 6 years old and ideally located, this beautifully maintained 3-bedroom, 2.5-bath home offers modern comfort and convenience, The open-concept main floor features a bright living area with a gas fireplace and upgraded lighting, making it an ideal space for entertaining. The kitchen is fully equipped with stainless steel appliances (fridge, stove, microwave, dishwasher), cabinet valance lighting, marble tile backsplash, granite countertops and premium sliding cabinet organizers. Double doors lead to a large 332 sq ft partially covered rear deck, extending your living space outdoors. Upstairs you’ll find two bedrooms plus a spacious master bedroom which includes a walk-in closet with built-in organizer, 5-piece en-suite, and access to a private 165 sq ft balcony. A Juliet balcony off the front bedroom adds curb appeal and charm. The fully insulated basement is wired and includes a roughed-in full bathroom and central vac, ready for future finishing. Additional features include an 85 sq ft vented cold cellar, 200 amp electrical service, pot lights (interior and exterior), and an 8×10 storage shed in yard. Enjoy a fully fenced, landscaped yard with front, side, and rear gardens, cement driveway and walkway, and nearby access to waterfront trails, parks, and recreation. Primly located just a 5-minute walk to Jones Beach and Lake Ontario, and close to the Welland Canal, St. Catharines Marina, and Happy Rolph’s Animal Farm. Don’t miss your chance to own this exceptional lakeside property where comfort, quality, and location come together for the perfect lifestyle. (id:47878)
RE/MAX Niagara Realty Ltd
Lower – 15 Belton Boulevard
St. Catharines (Glendale/glenridge), Ontario
Welcome to this bright and spacious 3-bedroom, 3-bathroom raised bungalow located in a great neighborhood just steps from amenities and public transit. The lower level feels like a main floor, thanks to its large windows and natural light, offering a warm and inviting atmosphere throughout. This unit features a separate entrance for added privacy, and includes 2 private ensuites plus a shared common bathroom ideal for families, students, or professionals sharing space. Key Features: 3 generously sized bedrooms, 3 full bathrooms (2 ensuites!), Large windows for bright, above-ground living, Private entrance, In-unit laundry, Independent temperature control, Clean, well-maintained space, Close to bus routes directly to Brock University, Walking distance to shopping, restaurants, and all essentials, Perfect for anyone seeking a comfortable, private, and convenient home in a sought-after area. Move-in ready! (id:47878)
RE/MAX Niagara Realty Ltd
206 – 6704 Thorold Stone Road
Niagara Falls (Morrison), Ontario
Your ideal home awaits! This spacious 2-bedroom, 2-bathroom condo combines comfort, modern style, and everyday convenience. Designed with a thoughtful floor plan, the unit features an oversized primary bedroom complete with a walk-in closet for generous storage. Two full bathrooms provide added privacy and functionality. Abundant natural light pours in through large windows, creating a bright and welcoming ambiance throughout. Step out onto your private, rear-facing balconya peaceful spot to relax and enjoy the outdoors. Perfectly situated in a prime Niagara Falls location, you’re just minutes from shopping, restaurants, entertainment, and essential amenities. Dont miss your chance to own this beautifully maintained condo in one of the area’s most desirable communities. Recent upgrades include a new hot water tank, furnace/AC unit, and updated windows and exterior doors. Book your showing today! (id:47878)
RE/MAX Niagara Realty Ltd
18 Chalmers Street
St. Catharines (Facer), Ontario
Fantastic Turnkey Investment or Multi-Generational Opportunity — Welcome to this fully tenanted, solid brick 2 unit detached home, perfect for savvy investors or extended families. This charming and well-maintained property is located on a quiet, family-friendly street and offers immediate rental income along with long-term appreciation potential. The main unit on the upper level features three generously sized bedrooms, a bright and inviting living room with large front-facing windows, and an open-concept kitchen and dining area. It has a private front entrance and shared access to a beautifully landscaped front yard and a wide driveway. The lower-level unit, accessible through a private side entrance, offers one spacious bedroom with ample closet space, a full kitchen with modern appliances, a large living area with high ceilings, private laundry, and a full bathroom. The exterior includes a large, fully fenced backyard that provides ample space to relax or garden. There is a single-car garage and an extended driveway that offers plenty of parking. Situated in a quiet, mature neighborhood surrounded by well-kept homes, this property is conveniently close to schools, parks, transit, and shopping amenities. This property is completely turnkey and fully tenanted, delivering instant cash flow from day one. Whether you’re looking for a reliable investment, a mortgage helper, or a home that suits multi-generational living, this is an exceptional opportunity. Properties like this don’t come up often don’t miss your chance. (id:47878)
RE/MAX Niagara Realty Ltd
143 Welland Road
Pelham (Fonthill), Ontario
Backing onto the Steve Bauer Trail & Updated Family Home with Single & Double Garage. Welcome to your next home, an updated 2-storey gem backing onto the scenic Steve Bauer Trail, offering privacy, convenience, and room for your family to grow. As you arrive, a circular concrete driveway provides both curb appeal and ample parking. In addition to the single attached garage, a fully insulated detached double garage (24×22) is ideal for car enthusiasts, hobbyists, or those needing extra storage. A charming covered front porch welcomes you into the home, where youll find a bright, open dining area perfect for family gatherings. The oversized kitchen overlooks the backyard and features a center island, updated appliances, modern backsplash, and patio doors leading to the deck, ideal for indoor-outdoor living. The cozy living room offers multiple windows and a gas fireplace, making it the perfect spot to unwind. A 2-piece bath and main floor laundry add to the home’s everyday functionality. Upstairs, three well-appointed bedrooms include a spacious primary retreat with ensuite privilege to a beautifully updated 3-piece bath. The finished basement adds a generous rec room for additional family space, plus ample storage. Enjoy the private backyard with a large deck, great for entertaining, all with no rear neighbours thanks to direct trail access. Additional upgrades include gutter guards, a new roof (2024), air conditioning (2019), and R50 attic insulation for energy efficiency. Located close to parks, walking trails, shopping, and more, this move-in-ready home is perfectly suited for comfortable family living. (id:47878)
RE/MAX Niagara Realty Ltd
96 Ivy Crescent
Thorold (Confederation Heights), Ontario
Build Your Dream Home on Ivy Crescent! No Rear Neighbours! Welcome to 96 Ivy Crescent in Thorold a fantastic opportunity to build your custom home on a quiet, established street with no rear neighbours and services at the lot line. This lot offers a building envelope of 38’2″ x 55’5″, suitable for a bungalow or two-storey home with a two-car garage.A 6-meter easement along the left side provides extra separation from the neighbouring property perfect for added privacy, a wider side yard, or creative landscaping opportunities.Whether you’re designing your forever home or building for resale, this well-located lot offers flexibility and future potential in a growing community. Reach out today for more details! (id:47878)
RE/MAX Niagara Realty Ltd
6 – 2622 Stevensville Road
Fort Erie (Stevensville), Ontario
Bright and spacious 2-bedroom rental in a newer, secure building in the heart of downtown Stevensville. This open-concept unit features in-suite laundry, one parking spot, and a basement locker for additional storage. Enjoy plenty of natural light throughout the space. Conveniently located within walking distance of local shops, restaurants, and amenities. (id:47878)
RE/MAX Niagara Realty Ltd
362 Carlton Street
St. Catharines (Facer), Ontario
This adorable storey-and-a-half home is cute as a button and loaded with recent upgrades from top to bottom. Featuring a brand new kitchen, bathroom, driveway, plumbing, and electrical, this home offers peace of mind and modern comfort throughout. Youll also find some new windows and a new furnace and central air conditioning – all updates completed 20212023 – to keep things efficient year-round.Curb appeal is on point with a fresh exterior, single-car garage, and fully fenced backyardperfect for entertaining, pets, or kids at play. All of this is located in a highly desirable neighborhood, close to schools, parks, shopping, and more.Whether youre a first-time buyer, downsizer, or investor, this gem is move-in ready and waiting for you! (id:47878)
RE/MAX Niagara Realty Ltd
Upper – 7416 Parkside Road
Niagara Falls (Brown), Ontario
Be the first to live in this beautifully built, brand new 3-bedroom, 2-bathroom home, thoughtfully designed for comfort and convenience. This modern residence comes fully furnished with stylish, high-quality furnishings just bring your suitcase! Located in a prime area near Costco and all major amenities, you’ll enjoy easy access to shopping, dining, and daily essentials. A new school is currently under construction right next door, making this an ideal location for families. Features: 3 spacious bedrooms, 2 full modern bathrooms, Open-concept living and dining areas, Fully equipped kitchen with brand new appliances, In-home laundry, Ample storage and closet space, Central heating and cooling, Private yard/outdoor space. All-inclusive rent covers utilities, high-speed internet, and more. Offering a hassle-free living experience. Whether you’re a growing family, a working professional, or someone seeking a move-in-ready home in a convenient location, this property has everything you need. (id:47878)
RE/MAX Niagara Realty Ltd
298 Dickhout Road
Haldimand (Dunnville), Ontario
This charming hobby farm blends peaceful country living with modern updates, making it a wonderful place to call home. Located just a short drive from the lake and beach, the property offers privacy, open space, and beautiful views. The main floor features a bright and spacious eat-in kitchen, an updated bathroom, and a convenient laundry room. Upstairs, you’ll find four comfortable bedrooms and a second full bathroom, perfect for a growing family.A standout feature is the 30 x 120 barn, complete with its own hydro and well water supply, ideal for animals, hobbies, or storage. Additional outbuildings add even more flexibility, and the large unfinished walk-up attic offers potential for future use. With recent upgrades including the kitchen, bathrooms, roof, propane furnace, and central air, this home is move-in ready and offers the perfect mix of charm, space, and function. (id:47878)
RE/MAX Niagara Realty Ltd
1 – 1387 Barton Street E
Hamilton (Homeside), Ontario
Recently renovated two Bedroom, one Bathroom main floor unit in a detached triplex. Three separate rooms in the unit, which could be used as a three Bedroom, without a Living Room alternatively. One Parking space included as well as internet. Newer appliances (Refrigerator and Stove). Coin laundry on site. In close proximity to all amenities! Shopping, parks, schools and the QEW. (id:47878)
RE/MAX Niagara Realty Ltd
6 St. Andrews Lane S
Niagara-On-The-Lake (Town), Ontario
Impressive and stunning townhouse located in Old Town Niagara-on-the-Lake featuring second floor with loft living complete with amazing views of the gardens, cathedral ceilings, balcony, hardwood flooring, elegant high quality finishes and a beautiful kitchen with an open concept that is perfect for entertainment. Two master bedrooms with gorgeous ensuites. Perfectly located and within walking distance to several restaurants, wineries and many other amenities. This place is perfect for those seeking a carefree lifestyle with accessibility to biking trails, Lake Ontario, Niagara River, golf, tennis, hiking and many activities offered at the Community Centre across the road. Perfect as an investment as well, all furniture is negotiable. Inside entry from attached garage. Condo fee: $552.77/month, fees include building insurance, exterior maintenance, common elements, landscaping and snow removal. SELLER IS A RREA (id:47878)
RE/MAX Niagara Realty Ltd

