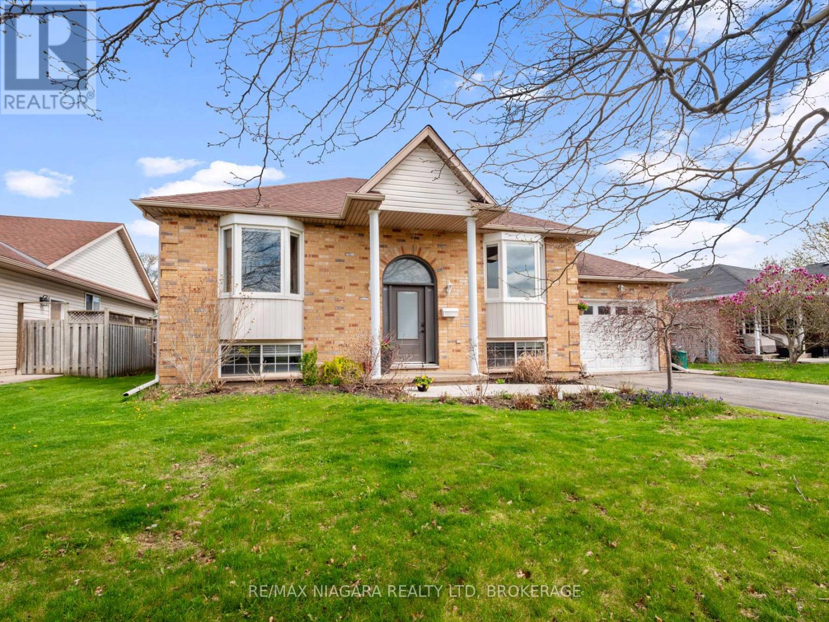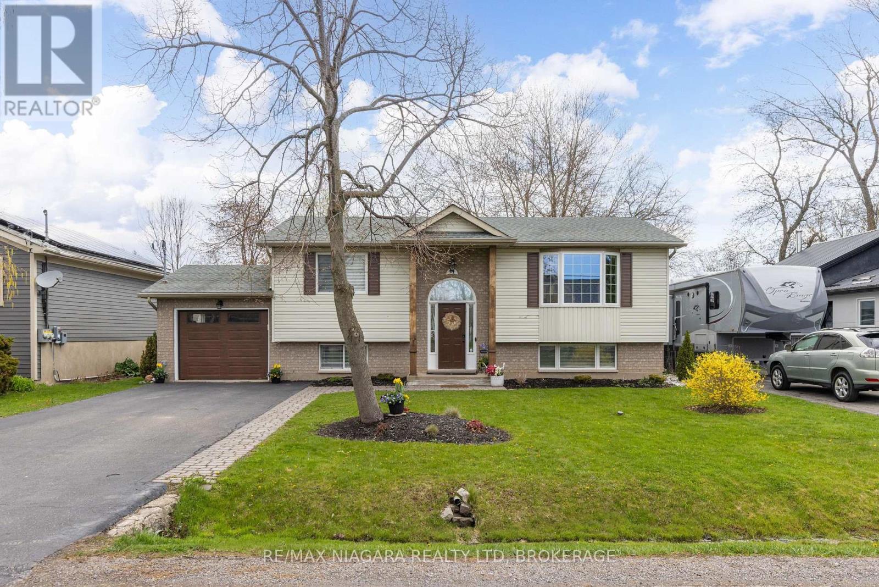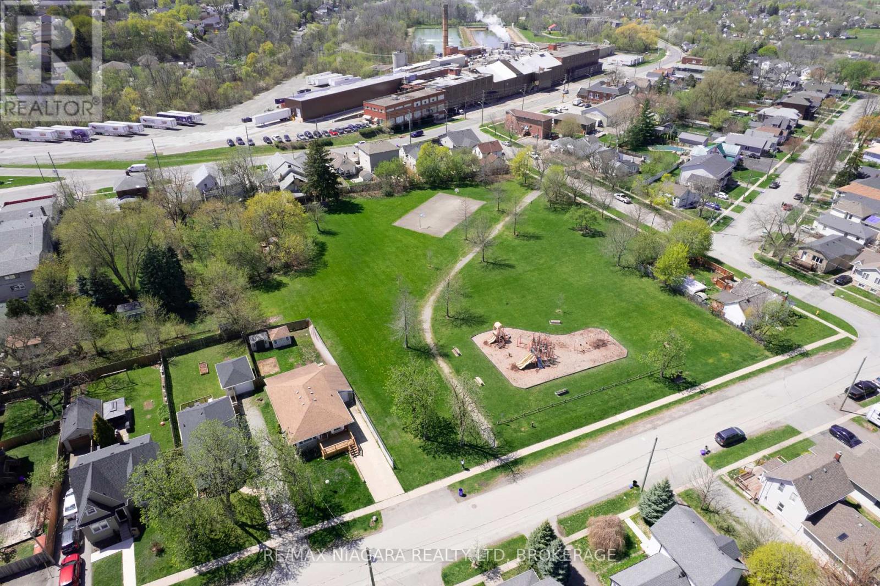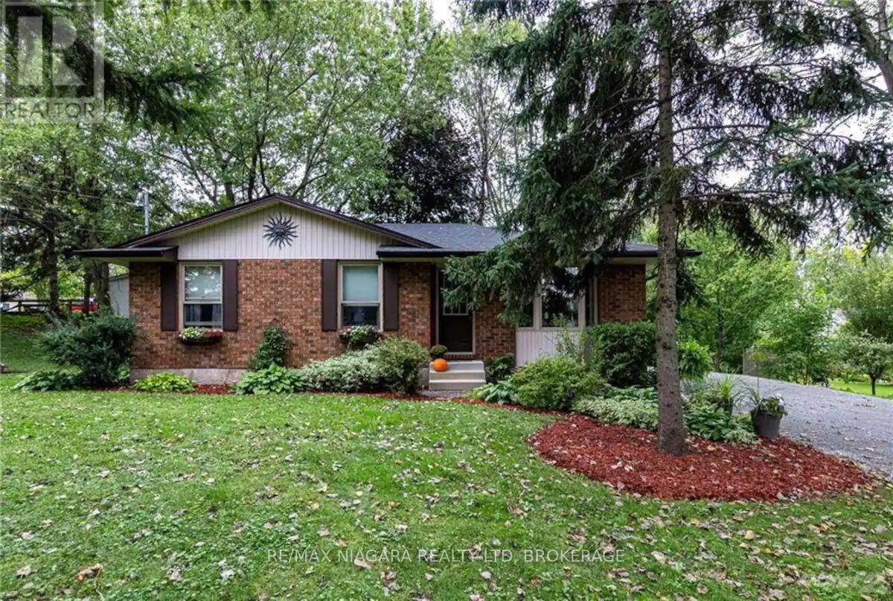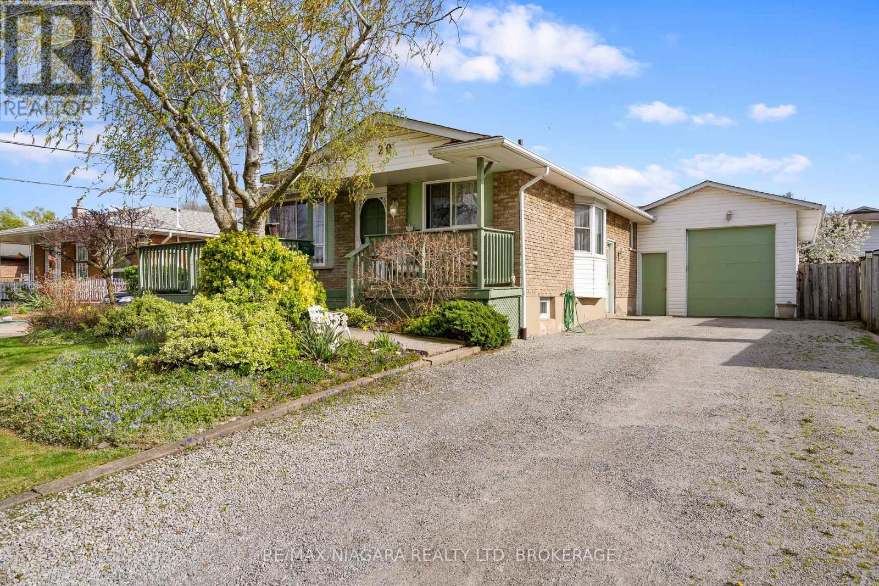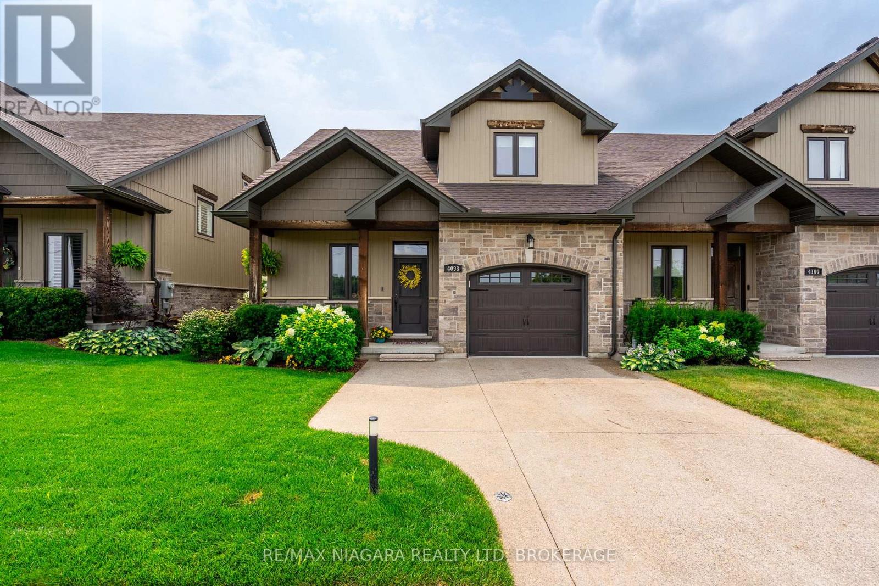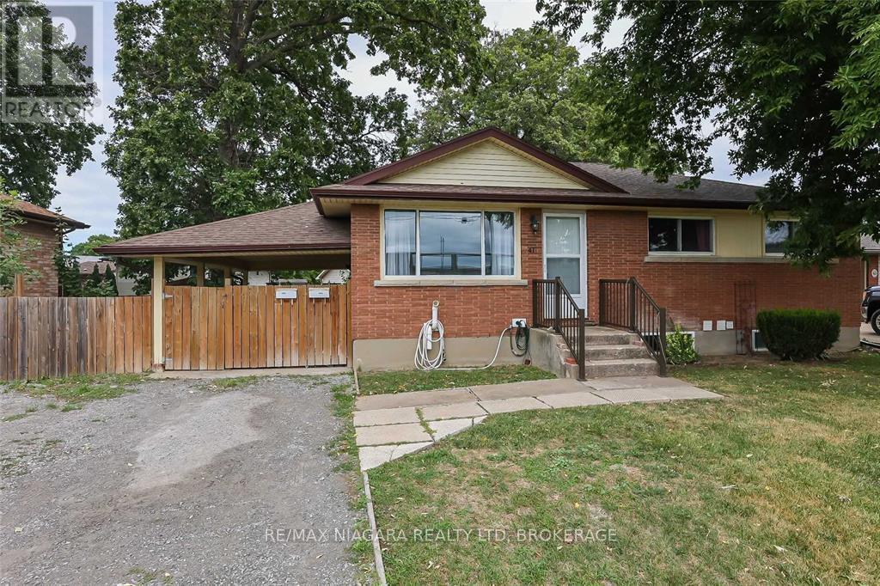LOADING
2 – 300 Richmond Street
Thorold (Confederation Heights), Ontario
Stylish Bungalow Townhome in Sought-After Richmond Woods. Welcome to effortless living in this beautifully finished 2-bedroom, 2-bathroom bungalow townhome located in the heart of Thorold. Offering 1,429 sq. ft. of thoughtfully designed space, this home features a bright open-concept layout with hardwood floors, custom cabinetry, quartz countertops, and main floor laundry for ultimate convenience. The modern kitchen flows seamlessly into the living and dining areas, leading to a covered rear deck perfect for relaxing or entertaining outdoors.The spacious primary suite offers a spa-like ensuite with a glass-tiled shower, while premium finishes and meticulous detailing can be found throughout. Whether you are downsizing or looking for a low-maintenance lock and leave lifestyle, Richmond Woods delivers. Enjoy peace of mind with snow removal, landscaping, and water included in the modest condo fee.Luxury, convenience, and modern design come together in this standout townhome book your private showing today! (id:47878)
RE/MAX Niagara Realty Ltd
3564 Hill Street
Fort Erie (Stevensville), Ontario
Seldom offered Stevensville location .Central to both Niagara Falls and Fort Erie. Moments to QEW. Close to award winning school , park and Community Centre. Well maintained. Many recent updates. Kitchen redo in 2022 features beautiful backslash and quartz countertops. Main level flooring 2021. Spa like main bath redone in 2022. Bay windows and patio doors 2021. New blinds 2022. Bright open concept interior has been freshy painted. Vaulted ceilings. 2+1 spacious Bedrooms. 2 Baths. Home offers lots of storage. Patio doors from kitchen lead to a two tiered deck and fully fenced backyard. Shed is included providing extra backyard storage. Fully finished basement offers a 3rd bedroom and 2nd bath. Attached garage has additional overhead storage. 10 minutes to new Niagara Falls hospital. (id:47878)
RE/MAX Niagara Realty Ltd
44 Maple Leaf Avenue S
Fort Erie (Ridgeway), Ontario
Enjoy the best of coastal living in this beautifully updated 2+2 bedroom, 2-bath raised bungalow, just a short stroll from the beach in sought-after Ridgeway. The main floor is filled with natural light and offers a bright, airy layout. An open-concept living room features an electric fireplace and flows seamlessly into a stylish kitchen with a large island, butcher block countertops, and a cozy breakfast nook perfect for entertaining. Sliding patio doors lead to your private, fully fenced backyard oasis complete with a covered deck, fire pit, and raised vegetable garden bed. The spacious primary bedroom is a serene retreat with a double closet and charming niche detail, while a second oversized bedroom and a large 5-piece bath with double sinks complete the upper level. Downstairs, the fully finished lower level adds even more living space with a generous rec room and an additional bedroom with double glass doors. A potential separate in-law suite offers flexibility with a fourth bedroom, kitchenette, and access to a 3-piece bath featuring a stunning clawfoot tub. A spacious utility room provides laundry and storage space, while a Generac generator offers added peace of mind. (id:47878)
RE/MAX Niagara Realty Ltd
5 St Peter Street
St. Catharines (Burleigh Hill), Ontario
Rare opportunity to own a home with no rear or side neighbours! Enjoy peaceful views and direct access to green space with Maplecrest Park right next door. This beautifully maintained 3+1 bedroom, 3-bathroom bungalow is ideally located just steps to transit, a short drive to Brock University, and moments from Thorold’s revitalized downtown.The main level features an expansive open-concept layout with a sun-filled living room, generous dining area, and a well-appointed kitchen with ample cabinetry. Three bedrooms and a 4-piece bathroom complete the upper level.Separate entrance leads to a fully finished basement – a turnkey accessory apartment ideal for multigenerational living or added income potential. Complete with its own kitchen, bedroom, and two 3-piece bathrooms, plus oversized laundry and storage areas that cater to every family’s needs. Enjoy year-round outdoor living with a covered patio, a fully fenced backyard perfect for pets, and a concrete driveway with room for 3 vehicles, plus an attached garage. Close to Brock University, Niagara College, Niagara Outlet Malls and the Pen Center! This home is the full package – Dont miss your chance! (id:47878)
RE/MAX Niagara Realty Ltd
150 Elmwood Avenue
Fort Erie (Crystal Beach), Ontario
Well maintained Crystal Beach bungalow. Amazing 159′ X 78′ corner lot. Nice quite residential neighborhood within waking distance to the beach and other wonderful local amenities. Relax anytime on the private oasis like 33′ X 12′ covered deck (2024) with hot tub. Other recent updates include bath redo (2024) and new eat in sized kitchen (2024) featuring butcher block counters. Bathroom skylight adds great natural light. Freshy painted throughout. Full basement offers in-law potential, rental potential, or room for the whole family. Roughed in bath. The property has nice evergreens and low maintenance landscape. Nice firepit area. Ample parking for 6 vehicles. (id:47878)
RE/MAX Niagara Realty Ltd
7181 Lionshead Avenue
Niagara Falls (Oldfield), Ontario
Welcome to this stunning two-story family home in the exclusive Thundering Waters Community, just minutes from excellent schools, shopping, dining, golf courses, wineries, and parks. Step inside to find hardwood flooring throughout and a beautifully designed main floor. The gourmet kitchen features sleek stainless steel appliances, elegant countertops, a pantry, and a dinette area with a view of the love **EXTRAS** Upstairs, you’ll discover a master bedroom retreat with a cozy sitting area and a luxurious 5-pc ensuite, including dual sinks, a separate shower, and a soaking tub. Three additional spacious bedrooms, each with convenient bathroom access. **condo fee $45/month** (id:47878)
RE/MAX Niagara Realty Ltd
20 Brackencrest Road
St. Catharines (Secord Woods), Ontario
Welcome to this charming 3-bedroom bungalow offering a perfect blend of comfort, functionality, and curb appeal. Situated on a generous lot in a desirable neighborhood, this well-maintained home features three bedrooms and two full bathrooms and a bright, spacious layout ideal for families or those looking to downsize without compromising on space. The main level boasts a welcoming living area, three well-proportioned bedrooms, and a full bath. A separate entrance leads to the fully finished lower level, complete with a large recreation room, second full bathroom, and versatile space for a home office, guest suite, or potential in-law setup. Enjoy the convenience of an extra-deep attached 1-car garage with ample storage and parking. The attractive exterior, mature landscaping, and sizable backyard provide the perfect setting for outdoor entertaining or relaxing in your own private retreat. (id:47878)
RE/MAX Niagara Realty Ltd
362 Niagara Boulevard
Niagara-On-The-Lake (Town), Ontario
Welcome to 362 Niagara Blvd, a highly revered home in Canada’s prettiest town. This over 11,000 sq. ft. luxury estate, located on a nearly 1-acre lot just steps to downtown NOTL, combines modern design & functionality with timeless elegance. Built with care and attention to detail, the original residence was constructed in 2013, with a stunning upstairs addition completed in 2021 – providing 5 bedrooms, all with private en-suites, and 6.5 bathrooms in total with an option for a 6th bedroom on the second floor, 1 Main Floor Laundry and Second Level Laundry with stackables, built in fridge and sink . The stone and stucco exterior is surrounded by meticulous landscaping, paver stone walkways, and stunning armour stone accents. Inside, you are greeted with a breathtaking 19-foot foyer that enhances the sense of space. The kitchen features top-tier Miele appliances, and both a whole-house water filtration & a reverse osmosis system ensure purified water. Cozy up to one of two gas fireplaces, located in the living room and primary suite. The fiberglass pool is a backyard centerpiece, with ionized filtration, a Coverstar automatic cover, and a new pump (2023). The outdoor kitchen (added in 2021) includes a searing station, flat-top grill & fridge, with a covered porch and landscape lighting to create the perfect evening ambience for al fresco dining and entertaining. The home also includes a theatre room with a 100″ screen, 3 AC units, 3 furnaces, LED lighting throughout, WiFi Access points, and a SANUVOX air filtration system. A basement walkout to the two-car garage, bonus workshop, and ample driveway parking enhance practicality. This estate is a rare offering in one of the most desirable towns in Canada. The attention to detail, functional layout, and meticulous care that went into every aspect of this home make it a standout in the heart of Old Town Niagara-on-the-Lake. With no rear neighbors and unparalleled privacy, Luxury Certified (id:47878)
RE/MAX Niagara Realty Ltd
4098 Twenty Third Street
Lincoln (Lincoln-Jordan/vineland), Ontario
FREEHOLD…READY TO MOVE IN…END-UNIT BUNGALOFT!! This stunning executive-style townhome is allthat and more! This quiet enclave of newer townhomes is located directly across from green space.Featuring an open concept design, you will be impressed from the moment you enter! The stunning customkitchen features MANY upgrades from extended cabinetry to quartz counters, breakfast bar, and backsplashand all new STAINLESS-STEEL APPLIANCES. Walk out from the cozy living area to your private deck andlush gardens … a great place to enjoy your morning coffee! Come enjoy MAIN-FLOOR LIVING, with yourprimary bedroom retreat featuring a generous sized walk-in closet and private ensuite bath. The versatileloft with Juliette balcony overlooks main floor and features office space, a second bedroom with doubleclosets and full 4-piece bath! The FULLY FINISHED BASEMENT with in-law suite features full kitchen, 3-piece bath and 3rd bedroom! You will love the new professional waterproofed floor in the garage &PRIVATE DRIVEWAY! Located near trendy Jordan Village, many wineries, and lots of great restaurants!Only minutes to the QEW. **EXTRAS** GARAGE HEATER INCLUDED (id:47878)
RE/MAX Niagara Realty Ltd
41 Meadowvale Drive
St. Catharines (Lakeport), Ontario
Welcome to 41 Meadowvale Drive A Versatile & Spacious Legal Duplex in the Heart of St. Catharine’s. This beautifully maintained bungalow offers exceptional flexibility, whether you’re a growing family, part of a multi-generational household, or a savvy investor seeking a turnkey opportunity. Situated on a quiet street, just minutes from the QEW, Port Dalhousie, beaches, parks, schools, and shopping, this property blends comfort, convenience, and income potential in one impressive package. The Main Floor Unit features approximately 1,389 sq ft of bright, open living space, complete with 3 spacious bedrooms, a cozy fireplace, and a walk-out to a private patio and fully fenced yard perfect for entertaining or relaxing with loved ones. The updated kitchen and 4-piece bathroom complement the home’s warm and inviting layout. The Lower-Level Unit also offers 3 generous bedrooms, a full kitchen, bathroom, private entrance, and its own dedicated yard space, providing complete independence for extended family or tenants. This legal duplex presents a rare opportunity to live in one unit while renting out the other, or to rent both for strong, consistent income. Previously tenanted, the main unit generated $2,095/month + Hydro, while the lower-level unit brought in $1,565/month + Hydro; a great return for investors looking to expand their portfolio. Don’t miss your chance to own this spacious, well-located, and income-generating property in one of St. Catharine’s most accessible and family-friendly neighborhoods. Endless potential. Ideal location. True value. (id:47878)
RE/MAX Niagara Realty Ltd
101 Port Master Drive
St. Catharines (Martindale Pond), Ontario
A fabulous custom-built home, finely crafted by Gerald Redekop Builders in 1987 for the current owner. Located in one of Port Dalhousie’s most sought-after neighbourhoods, Dalemere Estates. This home is set on the banks of Martindale Pond, offering a Muskoka setting with many mature trees, views of the open water & several patio areas. You are greeted by a beautifully appointed foyer with white wainscotting, painted staircase, ceramic tile through to the kitchen, French glass doors opening into the living room. The spacious living rm offers hardwood flooring, a nicely appointed decorative fireplace, glass French doors entering into the dining rm. The spacious dining rm offers hardwood flooring & cornice plaster ceilings. A main floor study is located off the foyer as you enter the house. The kitchen offers an abundance of oak cabinets, a large island, granite countertops, SS appliances, ceramic tile floors & garden door opening onto the patio. The kitchen overlooks a spectacular family rm, nicely appointed with a gas fp/wood mantle, brick hearth, flanked by built-in bookcases w/ windows providing pretty views of the yard & pond. Main floor also offers a powder rm & laundry/mud rm. The second floor offers a beautiful oversize primary suite bedroom w/5 pc ensuite bath, walk-in closet. The upstairs also includes 3 more large bedrooms, 4pc main bath. The lower level includes a large rec room, 3pc bath & tons of storage area ready to be finished. Cedar shake roof has been totally re-shingled in 2015, dble car garage. The property has been professionally landscaped, oversize drive finished w/paving stones, private backyard fully fenced, and several stone patios w/spectacular views of Martindale Pond. Be part of the Port Dalhousie community, walking distance to 2 top-rated schools, a 30 minute walk to the shops & restaurants in downtown Port Dalhousie, 10-minute drive to Ridley college, minutes to QEW Hwy, 4th Ave Smart Centre & St. Catharines hospital. (id:47878)
RE/MAX Niagara Realty Ltd
2 – 8040 Lundys Lane
Niagara Falls (West Wood), Ontario
Just reduced and priced to sell! Step into a premier opportunity to own a stunning, turn-key hair salon in the heart of the vibrant Niagara Falls community. This beautifully renovated salon offers a perfect blend of modern elegance and functional design, making it an ideal choice for both seasoned professionals and aspiring salon owners. With it’s contemporary design, enjoy a fresh, inviting atmosphere with chic finishes and high-end fixtures. The salon features sleek cabinetry, stylish lighting, and comfortable, contemporary furnishings that create a welcoming environment for both clients and staff. Fully equipped with top-of-the-line tools and appliances, including luxury styling chairs, professional-grade hair dryers, and cutting-edge color stations. The facility includes a fully functional washroom, staff break room, and ample storage space. Situated in a high-traffic area of Niagara Falls, the salon benefits from excellent visibility and foot traffic. Its proximity to popular attractions, shopping areas, and residential neighborhoods ensures a steady flow of potential clients. (id:47878)
RE/MAX Niagara Realty Ltd


