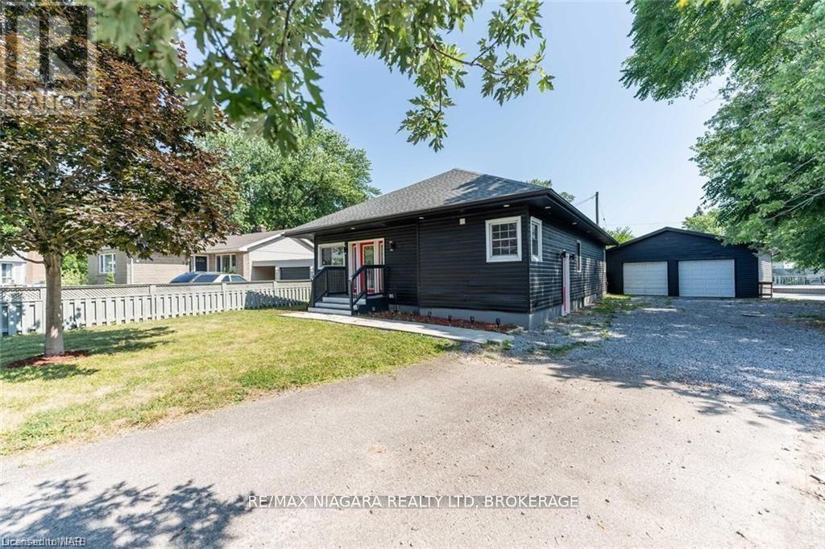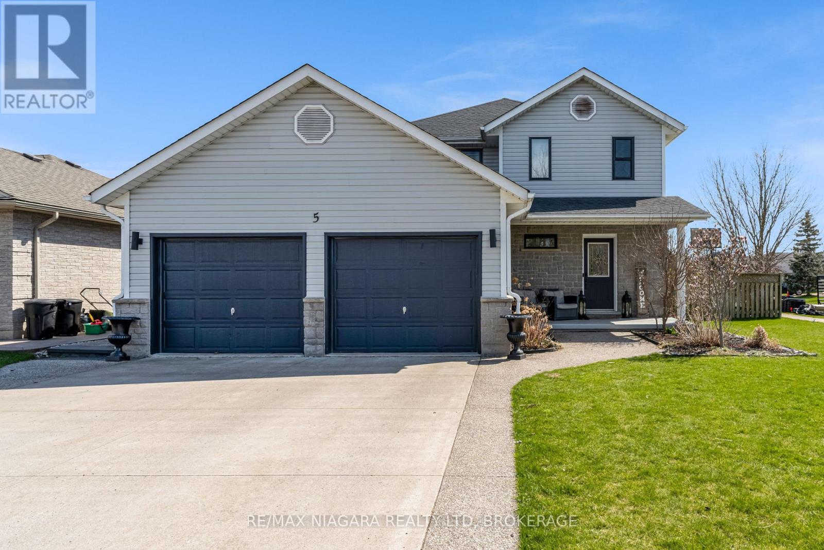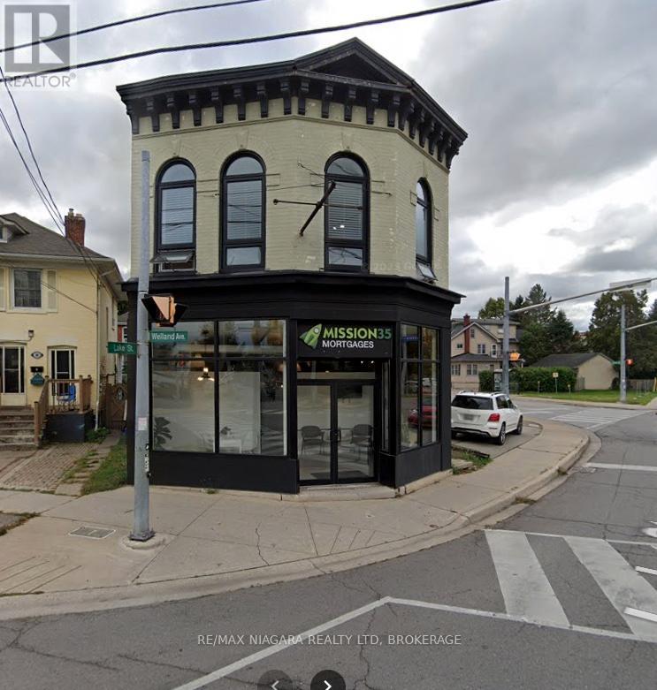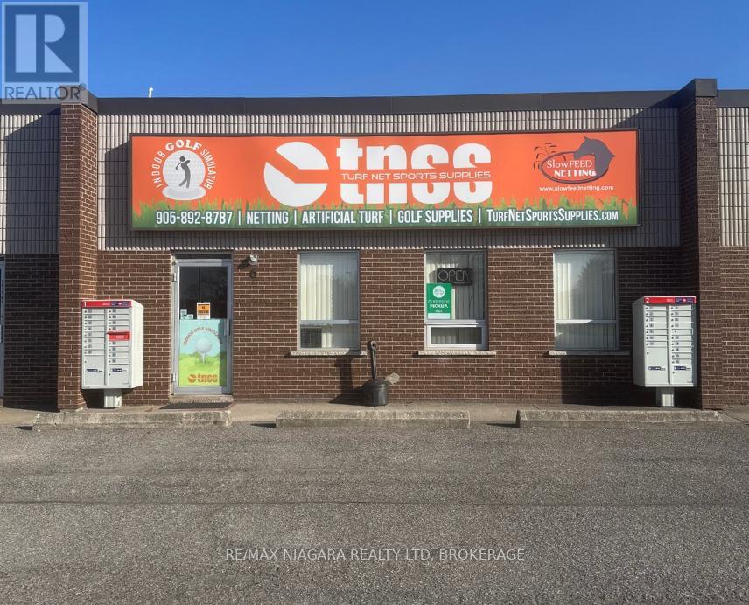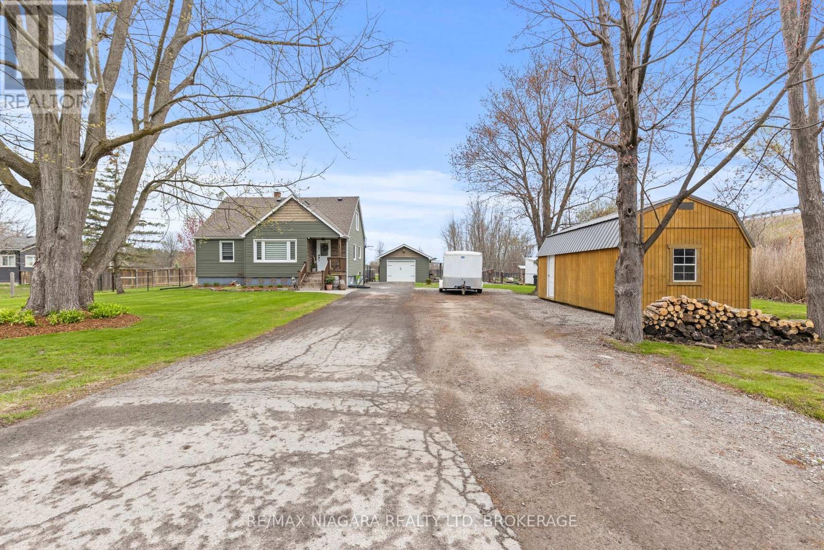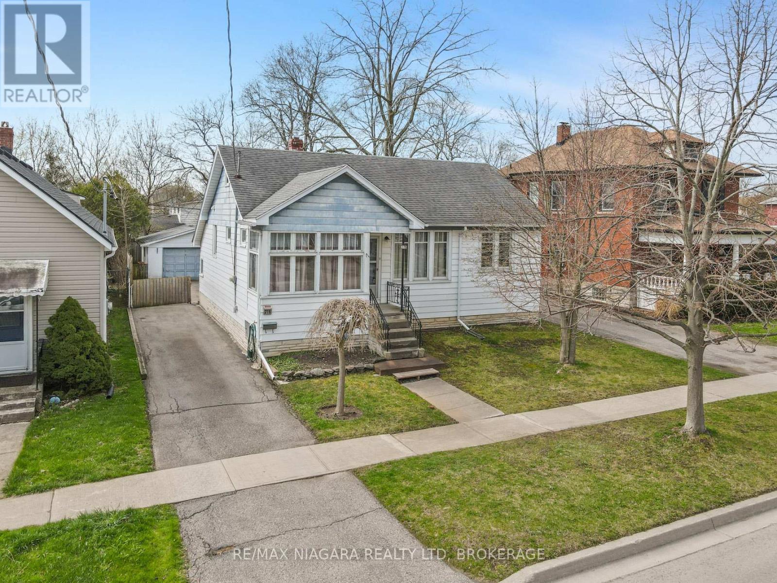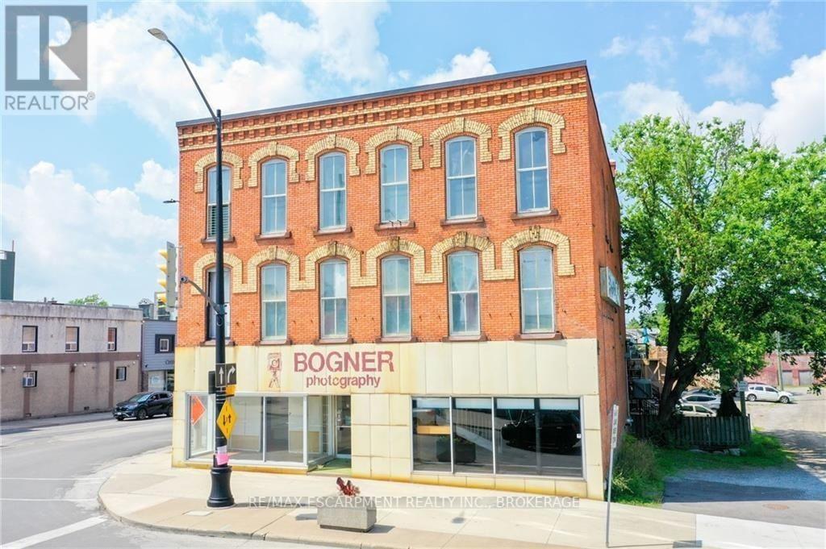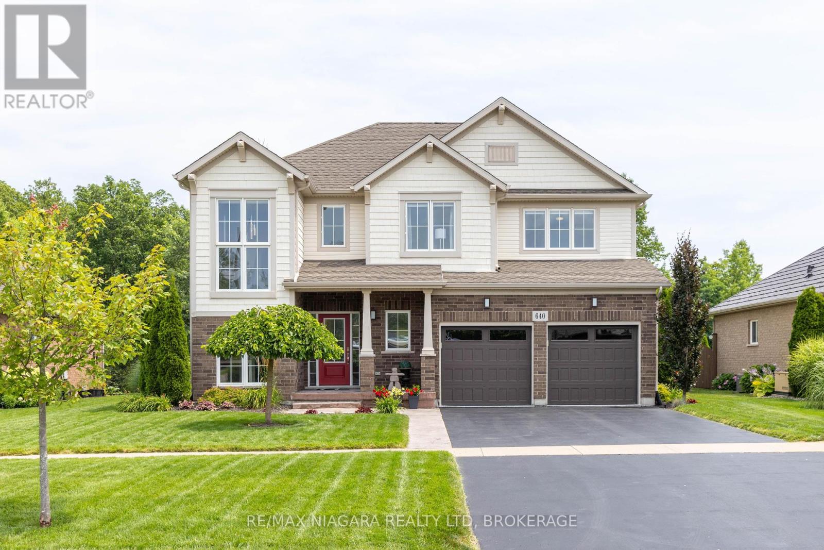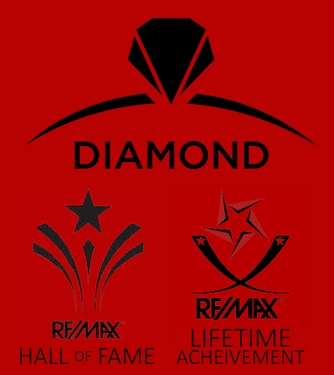LOADING
25 Meadowvale Drive
St. Catharines (Lakeport), Ontario
Beautiful detached family home with 3+1 beds for lease in St. Catharines. Main floor living room with vaulted ceilings and patio doors leading to a private backyard. Enjoy the large loft with office area. Great for students or a single family. Recently renovated gourmet kitchen with quartz counters, backsplash, tons of cabinet space and newer stainless appliances. Basement has an additional family room with gas fireplace, full washroom and a bedroom with good size closet. The carpet free home offers beautiful flooring throughout and two renovated 3-pc baths. Enjoy the huge backyard with family and friends and a large deck for entertaining. Lots of parking available. Beautiful cul-de-sac, located in the desirable Lakeport area. With its idyllic location, spacious lot, and comfortable amenities, this is the perfect blend of relaxation and luxury. Close To all amenities. With Easy Access To QEW, sunset beach, restaurants, shopping, Costco and so much more! (id:47878)
RE/MAX Niagara Realty Ltd
5 Wellandvale Drive
Welland (N. Welland), Ontario
North End Welland Beauty! Welcome to this beautifully updated 2-storey home located in one of Wellands most desirable north-end neighbourhoods. Situated on a prime corner lot, this quality-built home offers fantastic curb appeal, a double car garage, and a thoughtfully designed layout perfect for families or entertainers alike. Inside, you’ll find 3 spacious bedrooms upstairs and a 4th bedroom on the lower level, offering flexibility for guests, a home office, or multi-generational living. The primary suite features a private walk-out balcony, creating the perfect spot to enjoy your morning coffee. The home boasts updated flooring, roof, windows, and a modern kitchen plus the convenience of main floor laundry. The dining area walks out to a spacious deck, setting the stage for summer barbecues and weekend gatherings. Step into your backyard oasis, complete with an above-ground salt water pool (solar cover 2025), gazebo, and hot tub – a private retreat for those hot summer days. And with a generous side yard, there’s plenty of room for play, gardening, or simply relaxing under the sun. With Bell Fibe internet now available, quick highway access, and just minutes to schools, parks, shopping, and all amenities, this location is as convenient as it is charming. Don’t miss your chance to call this North End gem home! (id:47878)
RE/MAX Niagara Realty Ltd
32 Breckenridge Boulevard
St. Catharines (Grapeview), Ontario
Discover the epitome of luxury living in this impeccable open-concept bungalow. 2019 custom build, sitting on an expansive tree-lined lot – 32 Breckenridge Blvd evokes the tranquility of Muskoka. With a total finished area of 4200 sqft, this residence showcases master craftsmanship while balancing contemporary aesthetics and comfort. From the moment you step onto the driveway attention to detail in this young home is evident. The open-concept design seizes an awe factor with a picturesque view of the ravine. A neutral palette accented by pops of colour emphasizes custom millwork as seen with the cheerful bench in the entryway. Capturing the fundamentals of single-level living is the notable floorplan. A bespoke kitchen is a dream for entertaining with high-end appliances selected for their style and performance to fulfil the chef’s needs; two wall ovens with one using steam, pro series gas range, filler faucet, wine fridge, and built-in coffee station for ultimate comfort. An expansive island seats the whole family and serves as the hub of activity. Leading to a private covered patio featuring a chalet-worthy outdoor FP, gas hookup and entertainment area. The main level also has a formal dining rm with breathtaking feature windows and coffered/tray ceiling, as well as a living room with a gas FP flanked with built-in display shelves. An inviting powder rm and dreamy laundry encompass beautiful finishes with extra touches to make this often-forgotten area particularly special. The primary bdrm has a walk-through dressing hall that leads to an incredible ensuite- that’s simply luxurious. The lower level feels anything but, with oversized windows positioned to brighten the space. Two additional bdrms, a massive recreational room and a full bath complete this level. Escape to this surprising central location and leave the hustle and bustle of the city behind. Top Public/Private Schools, Parks, Trails, easy highway access with a beach, marina, and so much more nearby! (id:47878)
RE/MAX Niagara Realty Ltd
371 Carlton Street
St. Catharines (Carlton/bunting), Ontario
Welcome to this charming, fully renovated homeperfect for retirees, downsizers, or young families! Nestled on a spacious, park-like lot, this property offers a serene retreat from the hustle and bustle of everyday life.Step inside and enjoy the open-concept layout, featuring a bright and inviting living room filled with natural light from large windows. The main floor also includes a versatile office (or potential fourth bedroom), a cozy eat-in kitchen with ample cabinet space, and a convenient 3-piece bathroom.Upstairs, youll find three comfortable bedrooms, ideal for restful nights and family living. The unfinished basement offers plenty of room for storage or future development.Outside, relax in the beautiful backyard or explore nearby parks, green spaces, and community activities. Located in a sought-after neighborhood with easy access to shopping, major roads, and morethis home is the perfect combination of comfort, convenience, and tranquility. ** Option to purchase together with 369 Carlton and 373 Carlton**. (id:47878)
RE/MAX Niagara Realty Ltd
62 Welland Avenue
St. Catharines (Downtown), Ontario
Investment Opportunity awaits. Prime Commercial Property with High Visibility. Located at a highly sought-after corner intersection with significant traffic flow, this commercial property offers unparalleled visibility and accessibility. The building features 2,000 sqft of prime office space with a full lower basement level perfect for ample storage. On-site parking is available for up to 7 vehicles, adding convenience for customers and staff. Above the commercial space, discover a spacious and contemporary 2-bedroom apartment, complete with a rooftop deck, in-suite laundry, and a gas fireplace. The apartment is 1,000 sqft and includes a full kitchen, living room, and bathroom, rents for $1549+heat. Upgrades to this unit include new vinyl flooring throughout, a new washer/dryer, new black exterior windows. A Pattison billboard at the rear of the property provides approximately. $2700 additional income annually. The main floor commercial space is divided into two separate office units. The back unit is currently leased for $2300 month+hst and the front unit is leased for $3000/month+hst. Strong potential for investors or business owner to occupy one unit with additional streams of revenue coming in. Upgrades to the building include solid core glass doors for each office in the front unit and solid core doors in the back unit, new kitchenettes & bathrooms, exposed HVAC for industrial look, all new glass at front of building, all new electrical and plumbing in both main floor units up to the residential unit, exposed brick walls, in both main floor unit, fire and smoke sealing between all units, data lines run to every office, new stucco on back unit exterior, new back unit exterior entrance door. Great location within walking distance to Performing Arts Center, Meridian Center, restaurants, shops and Montebello Park, easy access to 406 Highway. (id:47878)
RE/MAX Niagara Realty Ltd
6 – 2255 Hwy 20 Highway
Thorold (Hurricane/merrittville), Ontario
Highly Profitable, Turn-Key Business with Diverse Revenue Streams 30% Net Cap Rate. A rare opportunity to acquire a well-established, multimillion-dollar revenue business with a strong track record of profitability and long-standing B2B sales contracts across Canada. This fully operational and scalable company has been successfully serving a wide client base including municipalities, commercial enterprises, and private clients for over 25 years.Primary Revenue Stream: Sales, installation, and takedown of custom netting systems across multiple industries. Applications include landfills, golf courses, city-owned recreation centers, private sports clubs, residential properties, and slow-feed horse netting. Additional Revenue Streams Include: Retail and wholesale of golf supplies and sports equipment. Sales and installation of high-quality artificial turf for various applications. On-site golf simulator and driving range, offering experiential and recurring revenue. This multifaceted business is fully staffed, equipped, and ready for a seamless transition. The current owner is retiring and is willing to remain involved for up to 12 months to ensure a smooth handover and provide operational guidance. With a proven 30% net cap rate and significant growth potential, this is an ideal investment for a strategic buyer or ambitious entrepreneur seeking immediate returns and expansion opportunities. (id:47878)
RE/MAX Niagara Realty Ltd
746 Forks Road
Welland (Broadway), Ontario
Hobby Farm Haven on 1 Acre with Heated Inground Pool and No Rear Neighbours!Escape to the country and enjoy the best of both worlds with this charming 1.5-storey home set on a beautiful 1-acre lot. With a heated inground pool (2021), no rear neighbours, and room for your favourite farm animals, this property has something for everyone.The main floor offers a spacious living room, cozy country-style bench seating in the dining area, and a modern kitchen with granite countertops, ample cabinetry, and a lovely view of the backyard. Two main floor bedrooms and a 4-piece bathroom provide everyday convenience.Upstairs, youll find two additional bedrooms and a stylish 3-piece bathroom with a tiled floor and glass shower.The finished basement is built for relaxing and entertaining enjoy the large rec room with gas fireplace and oversized bar, plus a laundry room and storage/utility room. Built in dresser and generous closets throughout the home offer plenty of storage.Step outside and soak up the lifestyle, fire up the BBQ on the large back deck, cool off in the heated inground pool, or serve drinks from the poolside bar. There’s also a change room and extra storage shed for all your outdoor needs. The fenced paddock currently houses goats, pigs, and chickens, perfect for aspiring hobby farmers.A detached 1.5-car garage with automatic door offers great utility, and an extra-large bonus shed provides even more storage or workshop space.The Essentials: Roof & Chimney: 2022 Furnace & A/C: Approx. 2012 Electrical: 100 Amp Breaker Panel Cistern: 4,400 gallons Square Footage: 1,576 sq ft (not including the basement) Whether you’re looking for a peaceful homestead, a fun family property, or a place to live out your hobby farm dreams, this one ticks all the boxes. (id:47878)
RE/MAX Niagara Realty Ltd
6287 Emma Street
Niagara Falls (Stamford), Ontario
Welcome to the prestigious Moretta Estates! Situated on a private cul de sac with a massive pie shaped lot. Custom built 4 level backsplit boasting 4000sqft of living space, 4+1 Bedrooms, 2 Bathrooms, and full walk out basement! Main floor layout offers inviting foyer with access into your double car garage, sunken living room, formal dining room and a massive chef’s dream kitchen with access to a covered side patio – perfect for family BBQs! Second level has 4 bedrooms all equipped with tons of closet space and a 5+ piece bathroom with jacuzzi tub, stand up tiled shower and double vanities! Lower level is truly a remarkable space being above grade and equipped with a full walk out basement from the rec room plus having an additional side entrance. Enjoy the comfort of natural light into the oversized rec room featuring a gas fireplace, home office, pool table/games area, additional bedroom and 4 piece bathroom. The lowest basement area has the opportunity to create a true inlaw suite or ability to finish into another bedroom/theatre room/additional office space, coupled with a cold cellar and massive laundry area loaded with additional storage. Double car garage is fully finished with vinyl side interior and the driveway has enough space to park up to 6 vehicles! Fully fenced private backyard with enough space to install a future pool, offers plenty of garden/lawn area and additional storage space if needed. Fully landscaped property with underground sprinkler system – a green thumb’s dream! Perfect for families that are looking to expand or have inlaws move in to live under the same roof! Close to all amenities, minutes to wine country, golf courses, and QEW highway. Do not let this one slip by – this is the opportunity you’ve been waiting for! (id:47878)
RE/MAX Niagara Realty Ltd
67 Bridgewater Court
Welland (N. Welland), Ontario
2 + 1 BEDROOMS AND CUSTOM SHOWER IN THIS SEMI – BUNGALOW WITH AN ADDITIONAL BEDROOM AND 3PC BATH IN THE BUILDER FINISHED BASEMENT! THE LOT IS PREMIUM OVER SIZED AND REACHES BEYOND THE FENCED IN YARD! A GOOD SIZE LIVINGROOM WITH GAS FIREPLACE AND GLASS DOOR LEADING TO A 12 X 9 SUNROOM TO SIT AND ENJOY YOUR MORNING COFFEE! ALL NEWER KITCHENAID APPLIANCES INCLUDING GAS STOVE IN THIS OPEN PLAN SPACIOUS MAIN FLOOR LIVING AREA. HIGH END LUXURY VINYL FLOORING ON MAIN LEVEL, MOST WINDOWS REPLACED, NEWER ROOF, NEWER A/C; ATTACHED GARAGE! LOTS OF STORAGE IN THIS CONVENIENTLY LOCATED HOME. (id:47878)
RE/MAX Niagara Realty Ltd
215 Phipps Street
Fort Erie (Central), Ontario
Discover this inviting 4-bedroom gem in Fort Erie’s sought-after North End, where location meets lifestyle! Perfectly situated near schools, shops, and the scenic Niagara River, this home is ideal for families and nature enthusiasts alike. The property features stunning hardwood floors throughout, central air conditioning for year-round comfort, and a fully fenced backyard that’s perfect for relaxing or entertaining. The paved driveway leads to a powered 1.5-car garage, offering plenty of storage or workspace. Inside, you’ll find a formal dining room, a cozy living area, and a full unfinished basement with endless potential. This charming home sits in a welcoming neighborhood filled with tree-lined sidewalks and friendly neighbors who take pride in their properties. (id:47878)
RE/MAX Niagara Realty Ltd
28 West Main Street
Welland (Broadway), Ontario
Welcome to Your Next Great Investment Opportunity! Located in the heart of Welland, proudly known as the “Rose City,” this historic area offers a unique blend of industrial charm and natural beauty. The iconic Welland Canal, once a vital shipping route, now serves as a scenic backdrop for recreational activities and waterfront living. This vacant, triple-brick building offers an incredible opportunity to create a stunning 14-unit loft-style apartment complex overlooking the historic Bridge 13 and the Welland Canal. Spanning nearly 10,000 sq ft across three expansive floors, the building boasts soaring 13-foot ceilings and floor-to-ceiling windows, flooding the space with natural light and offering unobstructed canal views. Savvy investors will appreciate that major milestones have already been completed: -Site Plan Approval for 14 residential units is in place. -Phase 1 Environmental Site Assessment (ESA) and Building Condition Assessment(BCA) completed. -Permit-ready architectural drawings included. -As is & As complete Appraisal available. This project is primed and ready for a visionary investor to bring it to life and create a true landmark property. Don’t miss out on this rare and exciting opportunity! (id:47878)
Keller Williams Complete Niagara Realty
RE/MAX Escarpment Realty Inc.
RE/MAX Niagara Realty Ltd
640 Brian Street
Fort Erie (Crescent Park), Ontario
Located on one of Fort Erie’s premier streets, this stunning 5-bedroom, 4-bath family home features renovated interiors with a modern aesthetic, high-end finishes, and quality appliances. The main floor offers a formal dining room perfect for entertaining, a living room centred around a statement gas fireplace, and an open-concept kitchen with a 10-foot quartz waterfall island, custom cabinetry, and a large pantry with sliding barn doors. Glass patio doors lead to a composite deck overlooking the heated in-ground pool. The fully fenced backyard offers privacy and tranquility with no rear neighbours–just peaceful views of the conservation area. Upstairs, you’ll find a lofted office, convenient laundry room, 4-bedrooms, and a 4-piece bathroom. The spacious primary suite features a gas fireplace, walk-in closet, and a luxurious ensuite with dual sinks, a jetted tub, and a separate rainfall shower. Downstairs, the fully finished basement adds even more living space with a spacious rec room featuring a modern electric fireplace and mirrored wall–perfect as a gym or entertainment area–plus another bedroom and a 3-piece bath. Styled like a show home, this property is truly move-in ready. Additional highlights include an air purification system, natural gas generator, 2 Reverse Osmosis drinking water system, water softener, two-car garage, and a front and side yard sprinkler system. (id:47878)
RE/MAX Niagara Realty Ltd

