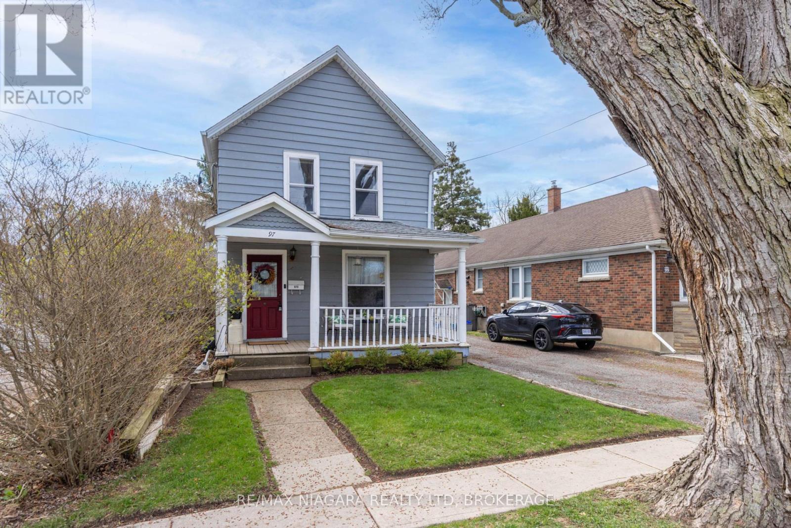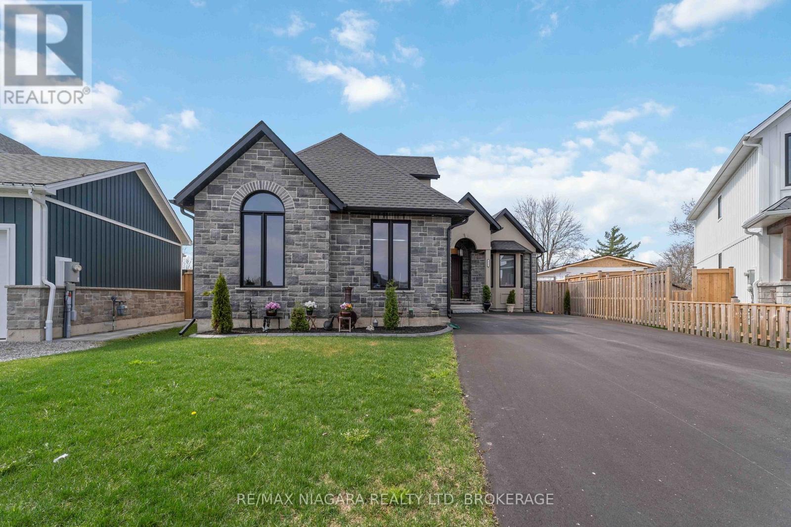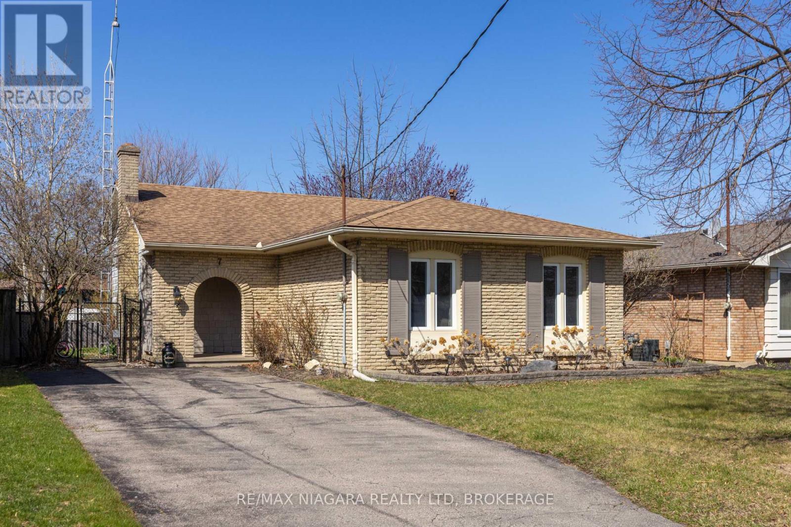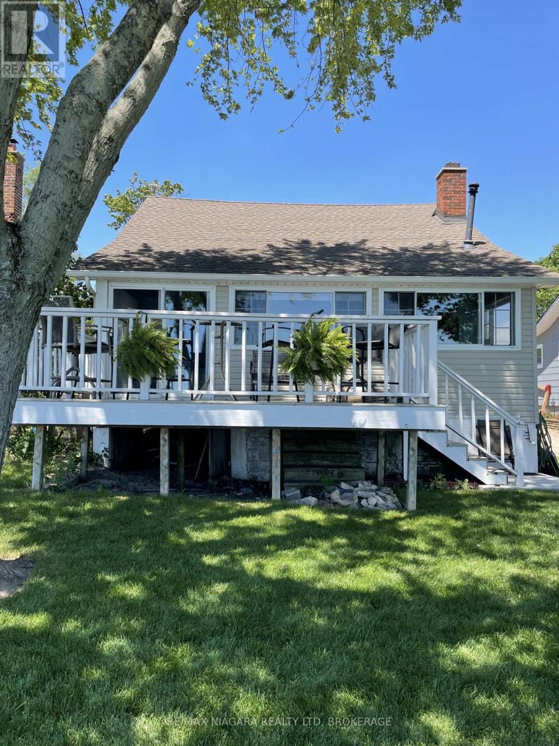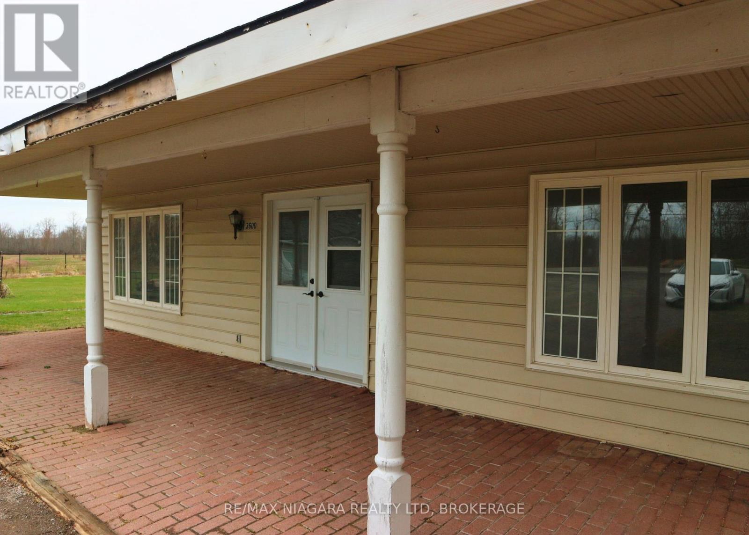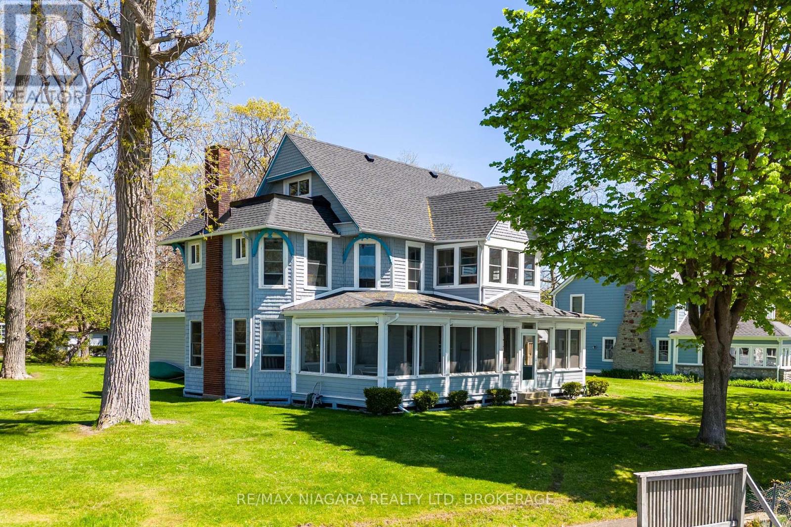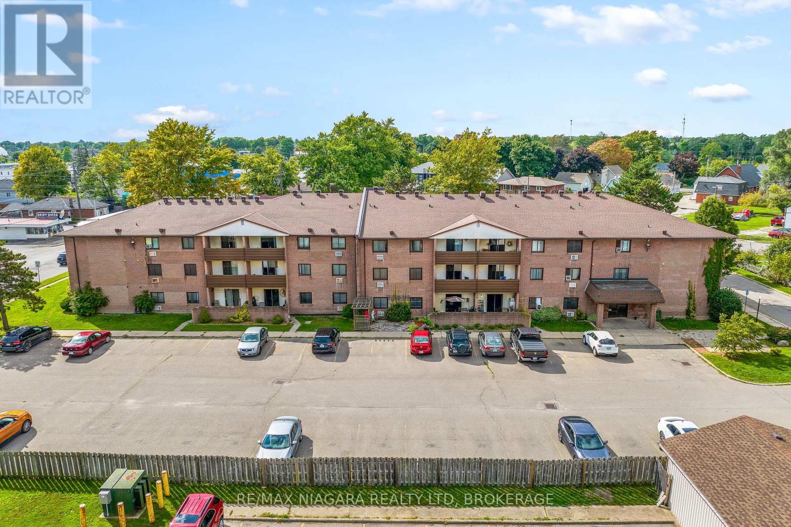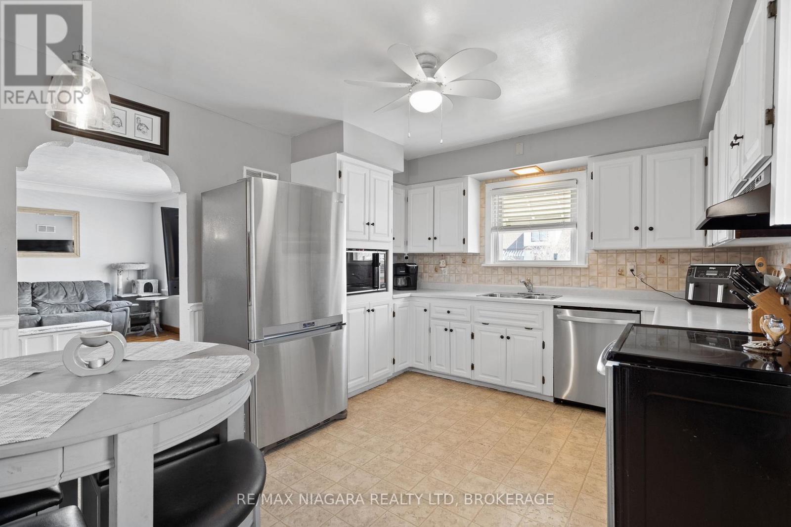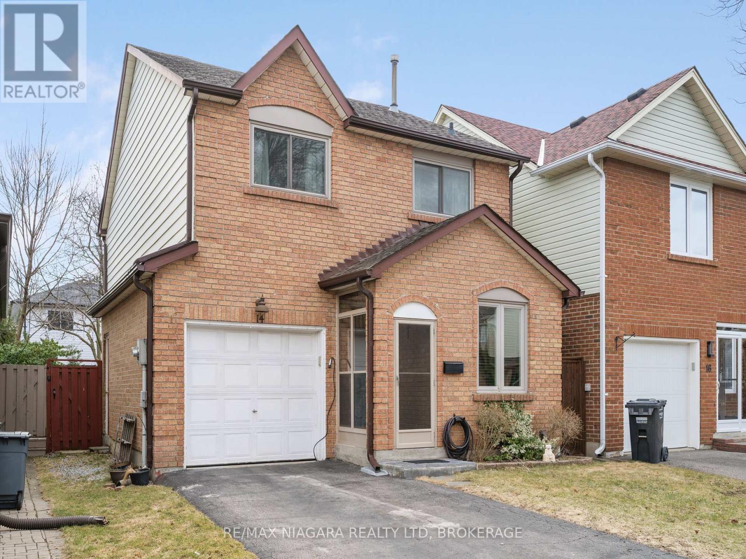LOADING
97 Dalhousie Avenue
St. Catharines (Port Dalhousie), Ontario
REMARKABLE DUPLEX OPPORTUNITY IN PORT DALHOUSIE Discover this duplex nestled in the charming Port Dalhousie neighborhood of St. Catharines, this property offers tremendous potential for both homeowners and investors alike.Situated on a generous lot, this duplex provides ample space for outdoor enjoyment while generating valuable rental income. The current configuration allows for flexibility – live in one unit while renting the other, or maximize your investment with dual rental streams.The true highlight is the location within the coveted Port Dalhousie area, a waterfront community known for its historic charm and recreational offerings. Just steps away from Lake Ontario’s shores, residents enjoy easy access to beloved local attractions including Lakeside Park Beach, the historic Lakeside Park Carousel, and the Neil Peart Pavilion – named after the legendary Rush drummer who grew up in the area.Boating enthusiasts will appreciate the proximity to Dalhousie Yacht Club West Docks, while families will love the nearby parks and community amenities. The neighborhood offers a perfect blend of small-town atmosphere with convenient access to shopping, dining, and entertainment options.Adding tremendous value, this property comes with approved building plans for an addition, allowing new owners to expand and customize according to their needs without the usual permitting delays.Perfect for savvy investors looking to build equity or families seeking a unique living arrangement with income potential, this duplex represents a rare opportunity in one of St. Catharines’ most desirable neighborhoods. (id:47878)
RE/MAX Niagara Realty Ltd
3555 Canfield Crescent
Fort Erie (Black Creek), Ontario
Welcome to this beautifully crafted executive bungalow built in 2022, set on a generous lot in the prestigious new Black Creek Niagara luxury community. Designed with care and built to the highest standards, this home showcases masterful craftsmanship, premium materials, and impeccable finishes throughout. The open-concept layout flows effortlessly from the soaring 12-foot foyer into the expansive great room, elegant dining area, and gourmet kitchen culminating in a stunning, enclosed three-season terrace perfect for relaxing or entertaining. The main level features two spacious bedrooms, including a luxurious primary suite with a spa-inspired ensuite and walk-in closet. A second full bathroom and a convenient main-floor laundry complete the level. The kitchen is a chefs dream, boasting custom cabinetry, a large island with a double sink, granite countertops, and top-of-the-line stainless steel appliances. Downstairs, the fully finished basement with 8.5-foot ceilings offers incredible versatility complete with two additional bedrooms, a full kitchen and dining area, a large recreation room with fireplace, a full bathroom, laundry, and a private entrance making it ideal as an in-law suite or guest quarters. Additional highlights include a spacious double-car garage, a finished driveway, and professional landscaping in both the front and back yards. Ideally located just minutes from the Niagara River, top golf courses, the QEW, Buffalo, and Niagara Falls plus less than 10 minutes from the future Niagara Hospital now under construction this exceptional home truly has it all. A must-see property that blends elegance, functionality, and location into one perfect package. (id:47878)
RE/MAX Niagara Realty Ltd
4749 Epworth Circle
Niagara Falls (Downtown), Ontario
Attention Investors and Multi-Family Buyers!Welcome to this beautifully renovated 3-storey detached home in the heart of Downtown Niagara Fallsa rare gem just steps from the Falls, Clifton Hill, and the U.S. border!This charming 4-bedroom, 3-bathroom home offers the perfect blend of modern upgrades and timeless character. Whether you’re looking for a multi-generational living space or a fantastic investment opportunity, this property checks all the boxes. Main Floor:Enjoy a bright and spacious living and dining area, a stunning custom kitchen with brand-new appliances, and a convenient laundry room with a new washer/dryer. Three cozy bedrooms share a modern 3-piece bath roomperfect for families or guests. Upper Level(with separate entrance from the back):Just a few steps up, you’ll find a second fully equipped kitchen, an open-concept living room, an additional bedroom, and another 3-piece bath, ideal for in-laws, extended family, or rental income potential.The generous backyard is perfect for children, pets, entertaining, or even a garden oasis. Move-in ready Prime location Two kitchens for flexible living or income potential. Don’t miss out on this one-of-a-kind homeits waiting for you! (id:47878)
RE/MAX Niagara Realty Ltd
7 Ameer Drive
St. Catharines (Lakeshore), Ontario
Welcome to this inviting 3+1 bedroom home nestled in one of St. Catharines’ most sought-after neighborhoods. Located north of Lakeshore Road, this property offers the perfect blend of comfort and convenience for families of all sizes.The thoughtfully designed layout features three spacious bedrooms on the upper level, complemented by a versatile fourth bedroom in the lower level ideal for use as a home office, hobby room, or guest accommodation. This level includes a practical walk-up entrance, adding convenience and functionality to the space.This home’s location truly sets it apart. Enjoy peaceful strolls to the nearby lake or explore the scenic Waterfront Trail, just a short walk away. Spring Gardens Park is also within easy reach, offering green space for outdoor recreation and relaxation.Families will appreciate the proximity to excellent schools, making morning routines stress-free. Daily conveniences are equally accessible with grocery stores, shopping centers, and restaurants all within the immediate vicinity. Places of worship are also nearby, ensuring all your community needs are met.The property offers 1 + 1/2 bathrooms, providing practical accommodation for family living. Well-maintained and move-in ready, this home provides a wonderful opportunity to join a thriving community in a location that balances natural beauty with urban amenities.Don’t miss your chance to make this delightful St. Catharines property your new home! (id:47878)
RE/MAX Niagara Realty Ltd
162 Rockwood Avenue
St. Catharines (Secord Woods), Ontario
Welcome home to 162 Rockwood Avenue, where this beautifully maintained 2-bedroom, 2-bathroom bungalow offers comfort, convenience, and a prime location in one of the area’s most sought-after newer subdivisions. Built in 2014 and move-in ready, this home blends modern style with peaceful suburban living. Step through the double front doors into a spacious foyer and discover an inviting open-concept layout. The bright and airy living space is perfect for both quiet evenings and lively gatherings. The kitchen features sleek upgraded cabinetry with full wall backsplash, upgraded granite countertop, and a generous peninsula island with seating and ample storage. Just off the dining area, patio doors lead to the rear yard and patio, ideal for outdoor entertaining. The cozy living room includes large windows that flood the space with natural light and a natural gas fireplace for added warmth and charm. The primary bedroom includes a walk-in closet and a true 4-piece ensuite, while the second bedroom offers flexibility for guests, a home office, or a growing family. A second full bathroom and main floor laundry add to the homes thoughtful design. Downstairs, a full-height unfinished basement with a rough-in for a third bathroom provides endless potential for customization whether you envision a spacious rec-room, additional bedrooms, or a home gym. Outside, enjoy a low-maintenance fully fenced yard and a two-car attached garage offering plenty of parking and storage. Located directly across from a neighbourhood park and steps to the scenic Welland Canal Parkway, you’ll enjoy walking, cycling, and ship-watching. You’re also just minutes from local golf courses, wine country, highway access, the U.S. border, the Outlet Collection at Niagara, Niagara College, the new regional hospital, and a full range of shops and services. (id:47878)
RE/MAX Niagara Realty Ltd
12883 Old Lakeshore Road W
Wainfleet (Lakeshore), Ontario
Pack your clothes and start enjoying lake living TODAY when you own this 3 bedroom 3 season waterfront property on the sandy shores of Lake Erie. Everything you need is included…furnishings, appliances, bedding, patio furniture, games and more. Located on a quiet dead end street near the Long Beach Conservation area. Many updates include vinyl windows, gas fireplace, 2 heating and air conditioning wall units, complete water filtration system, seawall and waterfront patio for relaxing summer days or star gazing at night! Get your steps in as you walk this sandy beach or simply enjoy building sand castles or a good book. Immediate possession is available. (id:47878)
RE/MAX Niagara Realty Ltd
87 King Street
Port Colborne (Sugarloaf), Ontario
OWN TWO HOMES ON ONE PROPERTY! Welcome to 87 and 89 King Street. This is your chance to enjoy ownership while collecting rental income on a second, fully-detached home in the heart of Port Colborne. 87 King, the larger primary residence, is a two-bedroom century home. It’s spacious, close to all amenities, and currently vacant. Main floor laundry room and pantry feature a separate rear entrance from the fully-fenced backyard, which includes a natural gas connection for the barbecue. Home has a separate formal dining room, gas stove, ample storage, newer furnace, and lots of windows offering bright natural light. Enjoy the covered front veranda. 89 King is on its own separate utility meters and is currently home to a long-term tenant. It includes one loft bedroom, one four-piece bathroom, owned hot water heater, gas fireplace, and its own kitchen. Combined, that’s three bedrooms, three bathrooms, and two kitchens. Great investment opportunity. Book a showing today. (id:47878)
RE/MAX Niagara Realty Ltd
Unit #2 – 3600 Garrison Road
Fort Erie (Bertie Ridge), Ontario
COMMERCIAL RETAIL SPACE ON HIGH-TRAFFIC HWY#3. Available for immediate lease, this charming and versatile commercial retail space offers a blend of rustic character and modern functionality. Featuring just under 1,400 sq. ft. of open-concept layout with high vaulted ceilings, wood beam accents, and natural light streaming through multiple windows, the space exudes warmth and openness. The unit includes a well-equipped kitchenette with wood cabinetry, a full washroom with shower, a spacious upper loft area, and a large main room with brand new wood-style flooring throughout. The building shares a 1.3-acre lot with excellent visibility along Garrison Road, offering convenient access and ample outdoor space. This unit is zoned A-313 and is move-in ready for a wide range of business types. (id:47878)
RE/MAX Niagara Realty Ltd
183 Maple Lane
Fort Erie (Crescent Park), Ontario
183 Maple Lane presents a rare chance to own a lakefront property in the coveted Crescent Beach Association, where listings are few and the lifestyle is unmatched. Set along a stretch of private white sand beach, this 3,275 sq. ft. home captures uninterrupted views of Lake Erie from nearly every angle. With four bedrooms and three bathrooms, the layout is spacious and welcoming. The oversized primary bedroom offers a peaceful retreat, while the second-floor sunroom is the perfect spot to take in morning light and sweeping lake views. A third-floor loft adds a touch of summer magic ideal for entertaining guests or hosting lakeside gatherings. From the screened-in porch to the cozy wood-burning fireplace and attached two-car garage, this home blends charm and comfort in an unbeatable setting. Tucked away on a private road, the home enjoys peaceful surroundings and a sense of serenity rarely found on the lake. This is more than a home its a front-row seat to life on the lake. LUXURY CERTIFIED (id:47878)
RE/MAX Niagara Realty Ltd
323 – 72 Main Street E
Port Colborne (Bethel), Ontario
Welcome to this bright owner-occupied 2-bedroom condo, perfect for first-time buyers, downsizers, or anyone seeking low-maintenance living. With spacious, light-filled rooms, you’ll feel right at home in Unit 323-72 Main Street E. This condo features two generously sized bedrooms with ample closet space. The open-concept living and dining area offers plenty of room for both a dining table and a full living room setup. The galley-style kitchen provides abundant cabinet storage, making meal prep a breeze. From the living room, step through a brand-new patio door onto your private balcony, the perfect spot to enjoy your morning coffee. Additional highlights include a substantial walk-in storage closet, a hallway closet, and a linen closet, ensuring plenty of space to stay organized. (id:47878)
RE/MAX Niagara Realty Ltd
201 Knoll Street
Port Colborne (Main Street), Ontario
Charming 3-Bedroom Home on a Corner Lot Perfect for Families! Welcome to this beautifully maintained 3-bedroom, 3-bathroom home, nestled on a spacious corner lot in a family-friendly neighbourhood. With thoughtful updates and plenty of space inside and out, this home is ready for you to move in and make it your own! The main level features a bright and airy living room with a large picture window that floods the space with natural light, a well-appointed kitchen with ample cabinetry for all your storage needs, and a newly renovated full bathroom complete with a luxurious soaker tub. Two generously sized bedrooms complete the main floor layout. Upstairs, you’ll find a private primary suite offering a spacious bedroom, two walk-in closets, and a convenient 2-piece ensuite your perfect retreat at the end of the day. The fully finished basement offers even more living space with a cozy family room, an additional 2-piece bathroom, and tons of storage options for growing families or hobbyists. Step outside to enjoy a fully fenced backyard with plenty of room for kids and pets to play. The detached garage and workshop offer great potential for projects or additional storage. Located within walking distance to both Oakwood and St. John Bosco Schools, this home is ideal for young families looking for comfort, convenience, and room to grow. Don’t miss your chance to own this fantastic home! (id:47878)
RE/MAX Niagara Realty Ltd
14 Bryant Court
Brampton (Brampton West), Ontario
Welcome to this beautifully maintained single-family link home, ideally located on a quiet, family friendly street in Brampton. Offering three spacious bedrooms, this home is perfect for families, or anyone looking for a move-in ready home. The primary bedroom overlooks the back yard, and features a walk-in closet and has ensuite privilege to the four piece washroom. This home has been thoughtfully updated, including a modern eat-in kitchen, roof that was redone in 2015, updating flooring on all three levels and recently renovated upstairs washroom with beautiful tiled flooring. In the basement, you’ll find a wonderful family room with a gas fireplace, laundry and storage area, and a three piece washroom. Step outside to a fully fenced backyard, complete with a relaxing hot tub and a lovely deck-perfect for entertaining, or unwinding after a long day. Situated in a well-established neighbourhood, this clean and well cared for property offers easy access to parks, schools, shopping, transit, and the highway. With its warm character, recent upgrades, and ideal location, this home is a true gem in the heart of Brampton. ** This is a linked property.** (id:47878)
RE/MAX Niagara Realty Ltd

