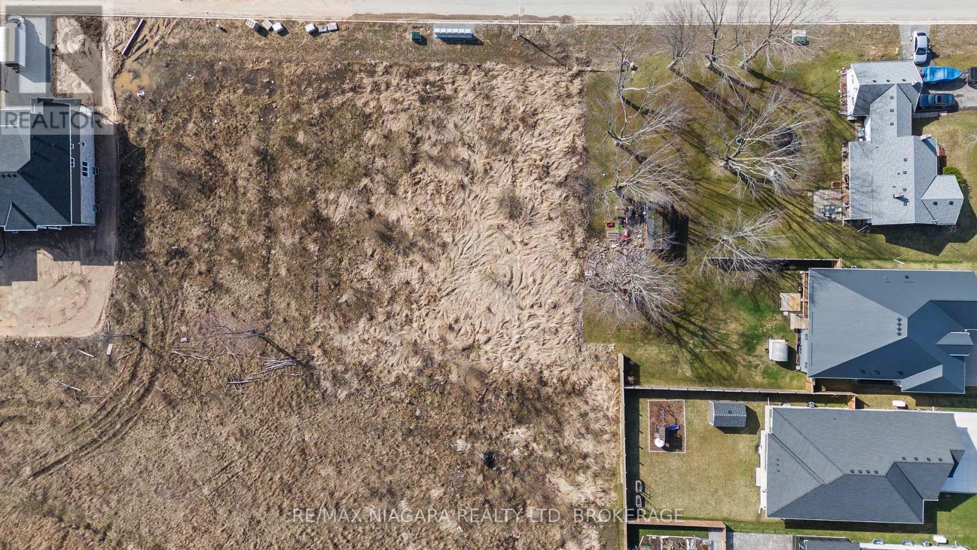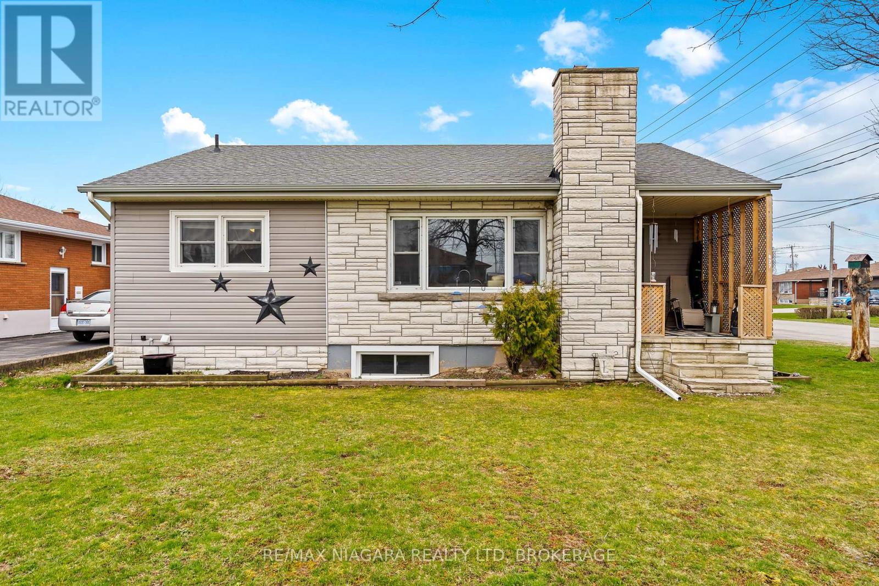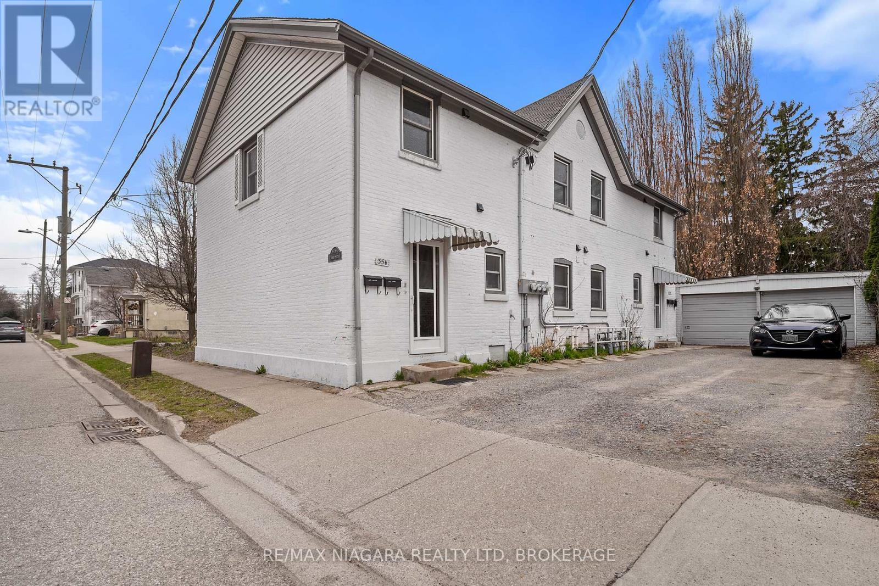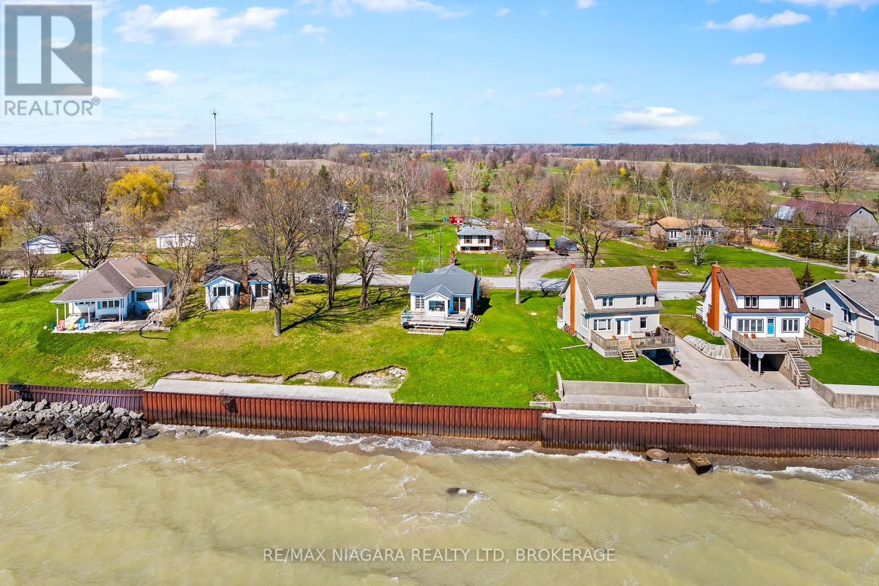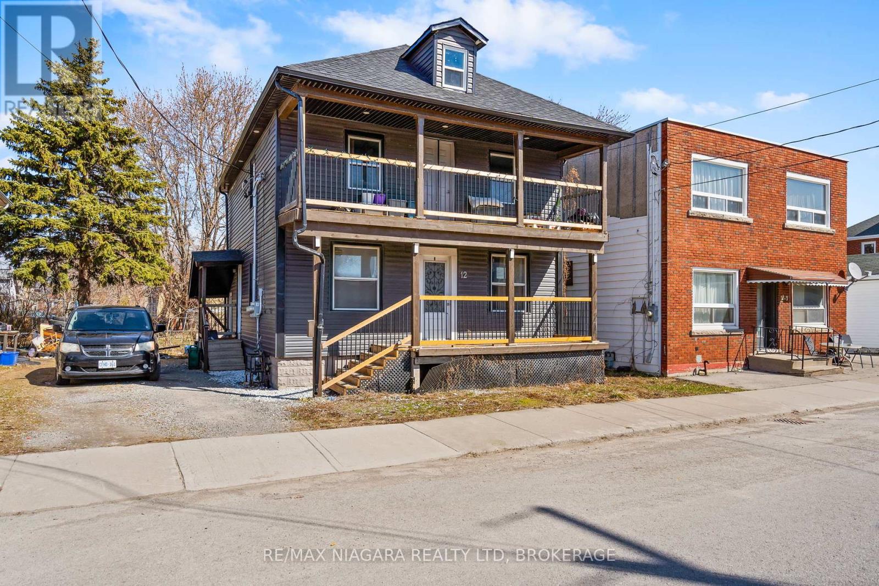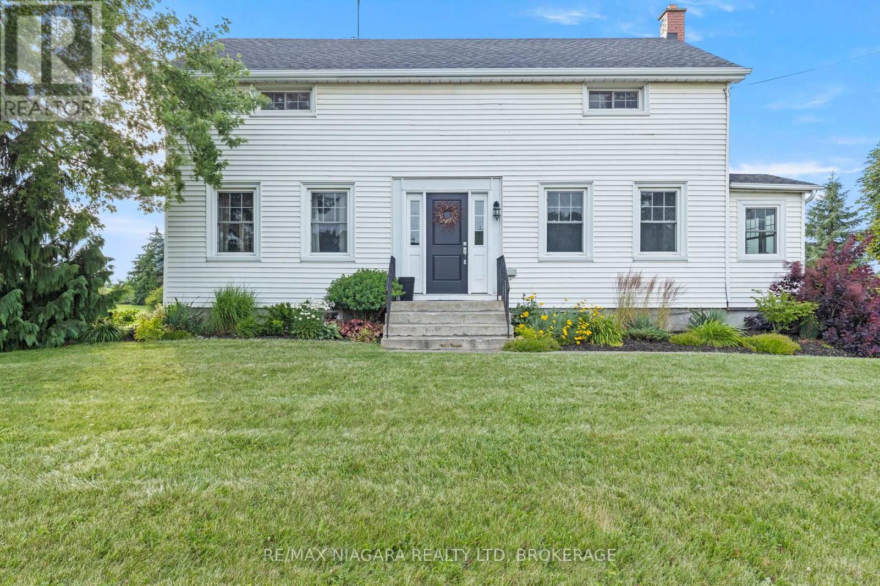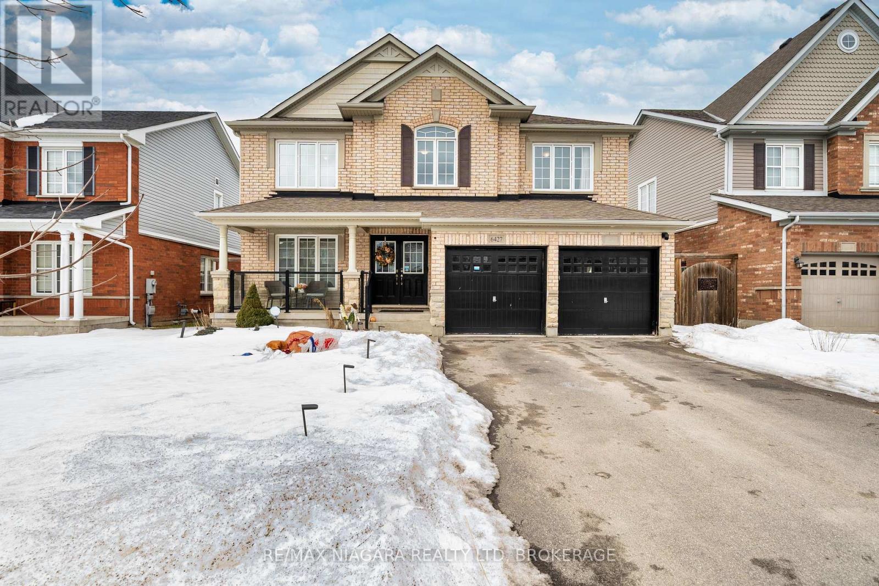LOADING
477 Bell Street
Port Colborne (Killaly East), Ontario
Looking for a home that offers flexibility for your family or the potential for rental income? This spacious property has it all: a 3-bedroom main-level bungalow, a bright 1-bedroom in-law suite, and a self-contained 2-bedroom main-level suite! The main level features hardwood floors, generously sized bedrooms, and large windows that fill the space with natural light. Downstairs, you’ll find a shared laundry area and ample storage. You’ll be surprised at how bright and welcoming the lower-level in-law suite feels. The main level 2 bedroom suite features open concept living room and eat-in kitchen, 2 generous bedrooms, 3 pc bathroom with walk in shower, and storage room. Whether you’re accommodating parents, welcoming a tenant, or housing a child who’s not quite ready to leave the nest, 477 Bell Street in Port Colborne is the perfect fit. (id:47878)
RE/MAX Niagara Realty Ltd
N/a Rutherford Avenue
Fort Erie (Crescent Park), Ontario
Prime Development Opportunity in Crescent Park, Fort Erie! This 80 x 135 vacant lot in the desirable Crescent Park neighbourhood offers incredible potential for builders and investors. With the option to sever into two 40 frontage lots, this is a rare chance to develop in a growing community. Adjacent to the fast-selling Alliston Woods subdivision by Mountainview Homes, this location is surrounded by high-end, custom-built residences, making it ideal for future development. Municipal water, natural gas, and hydro are available pending city approval. Crescent Park is a family-friendly community with easy access to key amenities. The property is just minutes from Bertie Centennial Park, Crystal Beach, and Douglas Park, perfect for outdoor enthusiasts. With strong sales in the adjacent subdivision, this lot presents a fantastic investment opportunity. Whether you plan to build two custom homes or a single executive-style residence, the possibilities are endless. Don’t miss out! (id:47878)
RE/MAX Niagara Realty Ltd
477 Bell Street
Port Colborne (Killaly East), Ontario
Looking for a home that offers flexibility for your family or the potential for rental income? This spacious property has it all: a 3-bedroom main-level bungalow, a bright 1-bedroom in-law suite, and a self-contained 2-bedroom main-level suite! The main level features hardwood floors, generously sized bedrooms, and large windows that fill the space with natural light. Downstairs, you’ll find a shared laundry area and ample storage. You’ll be surprised at how bright and welcoming the lower-level in-law suite feels. The main level 2 bedroom suite features open concept living room and eat-in kitchen, 2 generous bedrooms, 3 pc bathroom with walk in shower, and storage room. Whether you’re accommodating parents, welcoming a tenant, or housing a child who’s not quite ready to leave the nest, 477 Bell Street in Port Colborne is the perfect fit. (id:47878)
RE/MAX Niagara Realty Ltd
Main – 35 1/2 Cherry Street
St. Catharines (Downtown), Ontario
Recently Renovated, Cozy One bedroom main floor apartment with Insuite laundry near Montebello Park. Great downtown location near prestigious Yates street district. (id:47878)
RE/MAX Niagara Realty Ltd
13165 Lakeshore Road
Wainfleet (Lakeshore), Ontario
Ahhh…the view! Enjoy lake living all year long when you own this inviting fully winterized, year round home a short stroll from family friendly Long Beach Golf Course! Wander through the glass doors to the wrap around deck to enjoy evening sunsets or cozy up in front of your gas fireplace with a good book. You will love your morning coffee in the bright dining room where you are surrounded by glass after you wake up to the sound of the lapping water and catch your first view from your bed. Open concept living area encourages large family gatherings. Need more room…The original garage has been converted to a family room and 3rd bedroom-this would make an ideal in-law suite. Forced air, gas heat, central air, steel break wall and beautiful 77.89 frontage gives you the space you need. A short drive to beautiful Port Colborne with all of its amenities including unique boutiques, amazing eateries and a world class marina and Niagara’s many walking trails, wineries and craft breweries. Come live your best life! (id:47878)
RE/MAX Niagara Realty Ltd
60 Waterview Lane
Grimsby (Grimsby Beach), Ontario
Welcome to your lakeside paradise. This exquisite waterfront townhome offers a once-in-a-lifetime opportunity to indulge in the ultimate blend of luxury, tranquility, and natural beauty. Nestled on the serene shores of Lake Ontario, this stunning townhome boasts breathtaking panoramic views of the glistening waters and the picturesque landscape and beyond. Located in Grimsby on the Lake with beach access, a waterfront trail and close to Fifty Point Marina. Fantastic location for commuters. Private patio/deck area & walkout from lower level to the waterfront. Fully finished with over $75,000 in upgrades. The main level offers an upgraded modern kitchen with quartz counters, pot drawers, undermounted lighting, built in microwave and high-end stainless appliances. Large great room with electric fireplace and dining area with walkout to the private deck space. Upgraded hardwood floors and staircase to upper level featuring a lake facing primary suite with beautiful en-suite with upgraded bath tub, custom shower, double sink vanity plus two additional bedrooms, second full 4-pc bath and laundry room. Lower level features oversized living area with a walk out to rear patio directly overlooking the lake, upgraded vinyl floors, 2-pc bath and storage room. Walking distance to proposed new GO station & easy QEW access. Indulge in a lifestyle that combines the best of both worlds – the tranquility of lakeside living and the convenience of urban amenities. (id:47878)
RE/MAX Niagara Realty Ltd
12 Nickel Street
Port Colborne (East Village), Ontario
INCREDIBLE INVESTMENT OPPORTUNITY! This updated triplex is the perfect cash-flow property to add to your portfolio. Once fully tenanted, it will generate over $50,000 in annual rental income! With projected rents of $1,800 for the main unit, $1,700 for the upper unit, and $1,000 for the lower unit, the total rental income reaches $54,000 per year. At $550,000 with operating expenses of just $10,000 per year, this triplex boasts an impressive 8.00% CAP rate – a fantastic opportunity for investors seeking strong returns! Three Separate Units – Upper Unit (Rented): Spacious 3-bedroom + den, full kitchen, 4-piece bathroom, living room, and private balcony. Main Floor Unit: Bright 2-bedroom layout, full kitchen, living room, and 4-piece bathroom. Lower Unit: Open-concept studio with a full kitchen, living area, and dining space. Separate Entrances & Hydro Meters for each unit, 1 gas Meter. Shared Laundry for tenant convenience. Double-Wide Driveway providing ample parking. Whether you’re an investor looking for solid cash flow or an owner-occupant seeking mortgage assistance, this high-potential property is a must-see. Don’t miss out schedule a viewing today! (id:47878)
RE/MAX Niagara Realty Ltd
780 Niagara Stone Road
Niagara-On-The-Lake (Rural), Ontario
UNDER 1M with 1 ACRE in NOTL Welcome to 780 Niagara Stone Rd., a charming farmhouse nestled on just under one acre in the heart of historic Niagara-on-the-Lake. This four-bedroom, two-bathroom home offers the perfect blend of rustic charm and modern convenience, making it an ideal family residence or lucrative short-term rental investment. Across the street from not one, but two renowned wineries, you’ll have access to world-class wine and the serenity of vineyard views. The property is also just moments away from the stunning shores of Lake Ontario, offering a peaceful retreat while still being close to local amenities, shops, and dining in the picturesque town of Niagara-on-the-Lake. A spacious and bright living room and dining area, perfect for entertaining guests and family gatherings. A chefs dream kitchen, complete with a walk-in pantry, modern appliances, and a large island with seating for four. A fourth bedroom/den/office space ideal for remote work or guest accommodations .A main-floor 4-pc bathroom. Large main-floor laundry room with ample storage space and a utility sink for added convenience. Upstairs Features: Three well-appointed bedrooms, each with ample closet space and large windows that fill the rooms with natural light. A 5-pc bathroom that serves as a private retreat for the family. A dry and spacious basement with endless possibilities for customization whether you envision a cozy recreation room, home gym, or additional storage. The home includes two forced-air furnaces, two A/C units, and two hydro meters, providing enhanced energy efficiency and comfort .The property is equipped with municipal water, natural gas, and a septic system. A sprawling lot, ideal for gardening, outdoor entertaining, or simply enjoying the natural beauty of the vineyards. (id:47878)
RE/MAX Niagara Realty Ltd
1107 – 3 Towering Heights Boulevard
St. Catharines (Glendale/glenridge), Ontario
LOVE WHERE YOU LIVE! Welcome to 3 Towering Heights Blvd, a spacious and stylish condo located in the sought-after community of Old Glenridge in the heart of St. Catharines. This 2-bedroom, 2-bathroom unit offers over 1,400 sqft of beautifully updated living space and is the perfect blend of comfort, elegance, and convenience! Step inside and immediately feel the warmth and character of this expansive suite. The generous floor plan offers room to breathe, with large surrounding windows that fill the home with beautiful natural light throughout the day. A cozy fireplace anchors the living area, adding charm and comfort, while the open-concept kitchen flows seamlessly into the dining area perfect for relaxed living or hosting guests in style. Slide open the doors to your spacious private balcony, where you will take in breathtaking views of the city skyline a stunning backdrop for your morning coffee or evening unwind. The oversized primary bedroom continues the theme of comfort and space, featuring a walk-in closet and an updated 4-piece ensuite bath, creating your own personal retreat. Enjoy the benefit of in-suite laundry and separate storage, giving you all the functionality of a detached home, with the ease of condo living. The east-facing exposure fills the unit with sunshine and offers serene tree-lined views of Burgoyne Woods.This well-maintained building includes an outdoor pool, indoor pool, sauna, gym, billiards room, library, and a stylish party room with everything you need to live, relax, and entertain with ease. Your condo also includes a secure underground parking space and private locker, plus ample guest parking.Live steps away from scenic parks, top-rated schools, major shopping at The Pen Centre, and have easy access to the QEW & Hwy 406 for effortless commuting. Whether you’re downsizing, investing, or looking for your forever home: this is luxury condo living at its finest! (id:47878)
RE/MAX Niagara Realty Ltd
Unit 3 – 5683 Desson Avenue
Niagara Falls (Clifton Hill), Ontario
Great one bedroom unit is looking for great tenant with immediately possession. This unit located at second floor with separate entrance. Tenants share 30% of the entire hydro and gas bill, 25% of the water bill of the whole house. (id:47878)
RE/MAX Niagara Realty Ltd
302 – 57 Lakeport Road
St. Catharines (Port Dalhousie), Ontario
Welcome to 57 Lakeport Rd, Unit #302, an exquisite residence in the highly desirable Port Dalhousie. Known for its serene waterfront lifestyle, this boutique building offers a perfect mix of luxury and tranquility. Surrounded by breathtaking views, fine dining, scenic parks, the marina, and the newly rebuilt pier, it showcases the best of Niagara. This 1,217 sq ft 2 bedroom & 2 Bathroom unit features premium upgrades and an open-concept design. Floor-to-ceiling windows provide natural light and stunning panoramic views of Lake Ontario. The kitchen is a chefs dream with quartz countertops, a gas stove, custom cabinetry, and a built-in coffee and wine bar with hidden storage. The living area offers remote-controlled blinds for seamless light control. The primary bedroom serves as a retreat with a feature wall, walk-in closet, and private balcony. The ensuite bathroom boasts high-end tiles, a quartz vanity, and heated floors. A second bedroom is ideal for guests or a home office, with a second full bathroom offering the same elegant finishes. The laundry area includes quartz countertops for added convenience and a polished look. Amenities include a rooftop terrace with 360-degree views of Lake Ontario, the Toronto skyline, and the Niagara Escarpment. With two deluxe BBQs, a gas fire pit, and ample seating, its perfect for entertaining or relaxation. Additional features include bike racks, a dog wash station, and TWO owned parking spots in the underground garage. Cutting-edge smart home technology lets you control climate, lighting, and door access remotely. Conveniently located near the QEW and 406 highways, you’re minutes from Niagara’s wine country, Niagara Falls, and Buffalo Airport. Whether you’re enjoying your morning coffee with serene lake views, strolling along the waterfront, or exploring vibrant local cafes, this home offers a lifestyle of comfort and luxury.40k in Upgrades! (id:47878)
RE/MAX Niagara Realty Ltd
6427 Dilalla Crescent
Niagara Falls (Forestview), Ontario
Welcome to your dream home, where luxury and convenience come together in the heart of Niagara Falls’ most desirable neighborhood. This custom-built masterpiece offers an unmatched lifestyle of comfort and sophistication, ideally situated near top-rated amenities, including schools, shopping, hospitals, and entertainmenteverything you need is just a short distance away.The striking exterior, featuring natural-toned brick, instantly grabs your attention as you approach. Step inside, and you’re welcomed by a spacious foyer and beautiful hardwood floors that set the tone for the exceptional living experience ahead. The open-concept kitchen, the centerpiece of the main floor, boasts stainless steel appliances, a large island, custom cabinetry, and a gorgeous backsplashperfect for both cooking and entertaining. The kitchen flows seamlessly into the dining area, which opens to a private backyard terrace. The main floor also features a convenient laundry room.On the second floor, four generously sized bedrooms offer ample closet space, along with two full bathrooms. The master suite serves as a true retreat, complete with a luxurious 5-piece spa bathroom and an expansive walk-in closet. The other three bright and cozy bedrooms share a well-appointed 3-piece bathroom.The spacious backyard is a rare gem, offering a private oasis with plenty of room for a lush garden, a children’s play area, or a space for outdoor entertaining.6427 Dilalla Cres isnt just a house; its the perfect family home. With premium finishes, a thoughtful layout, and an unbeatable location, this property combines style, comfort, and practicality. Don’t miss the chance to make this exceptional home yours! (id:47878)
RE/MAX Niagara Realty Ltd


