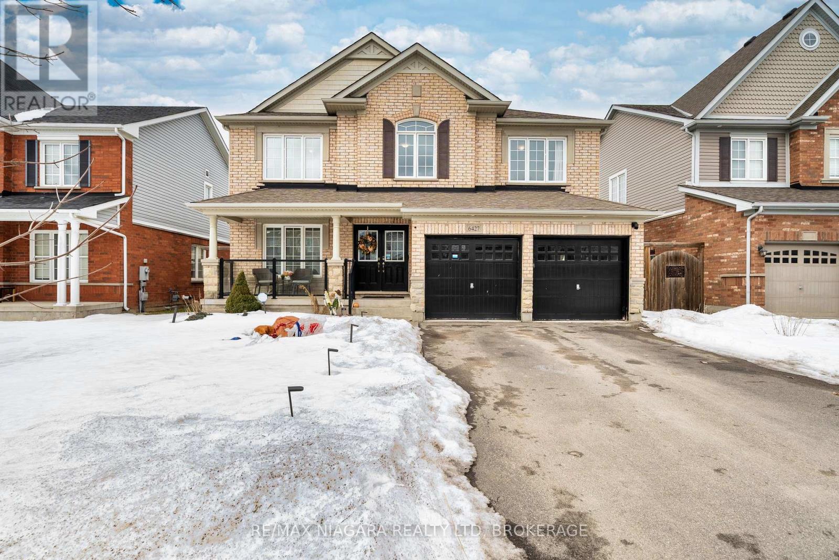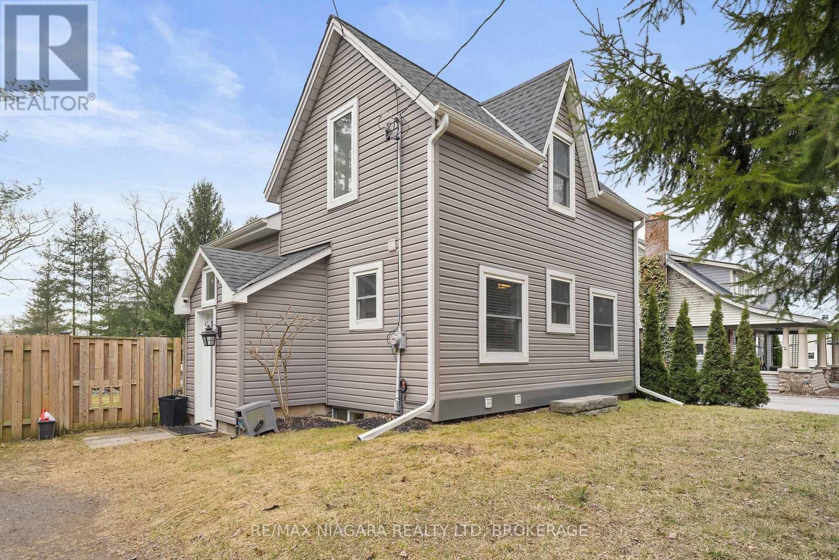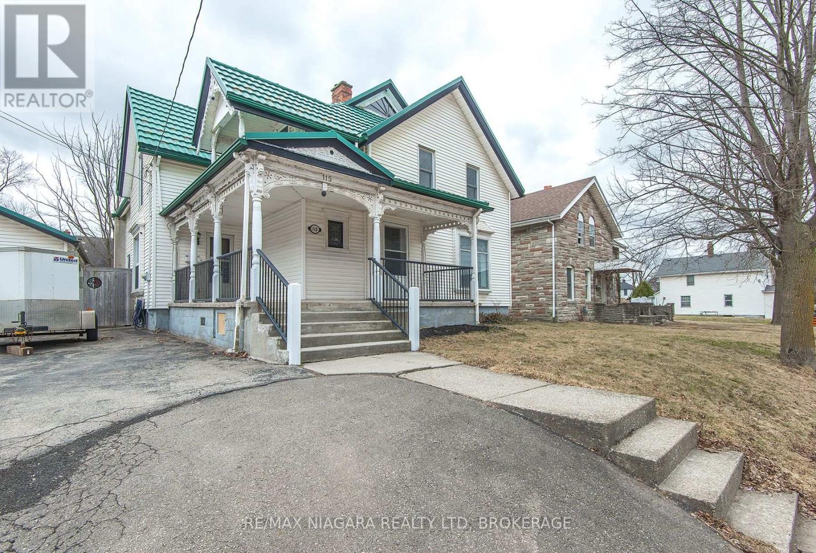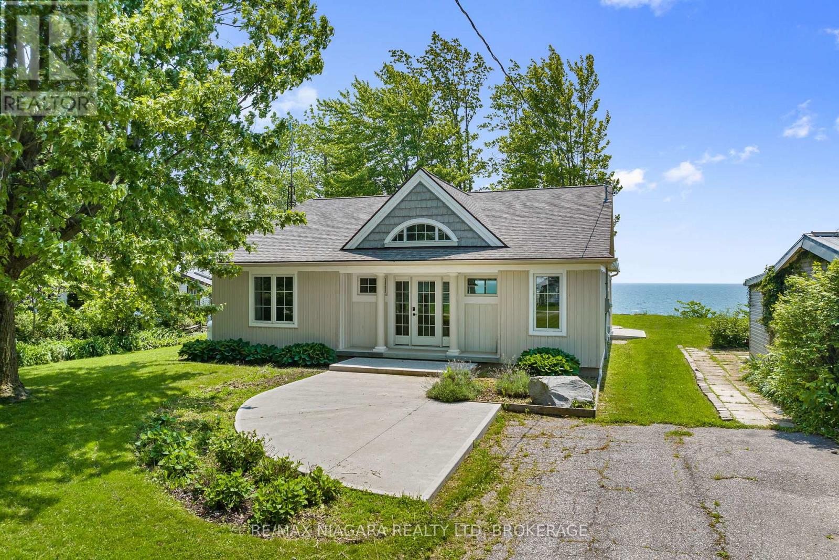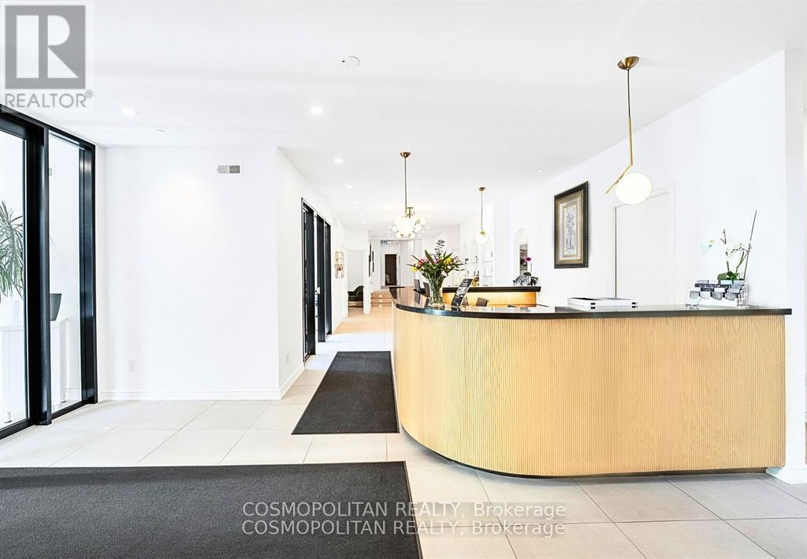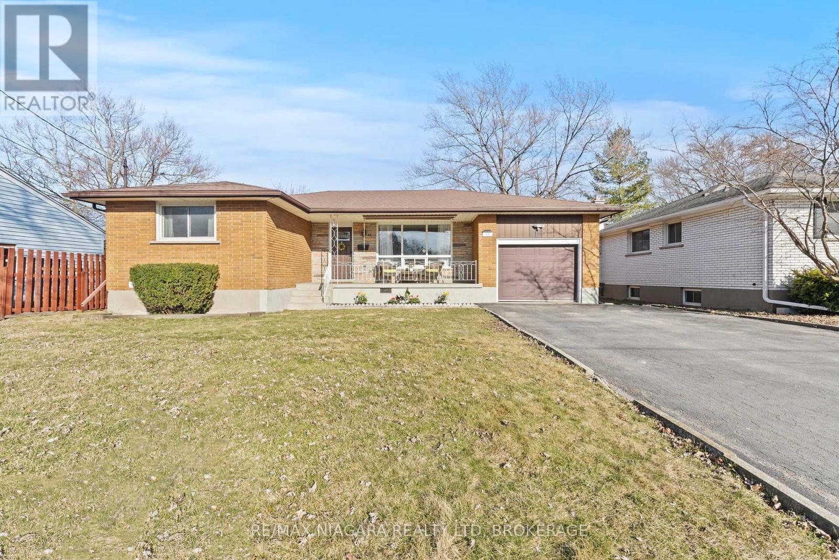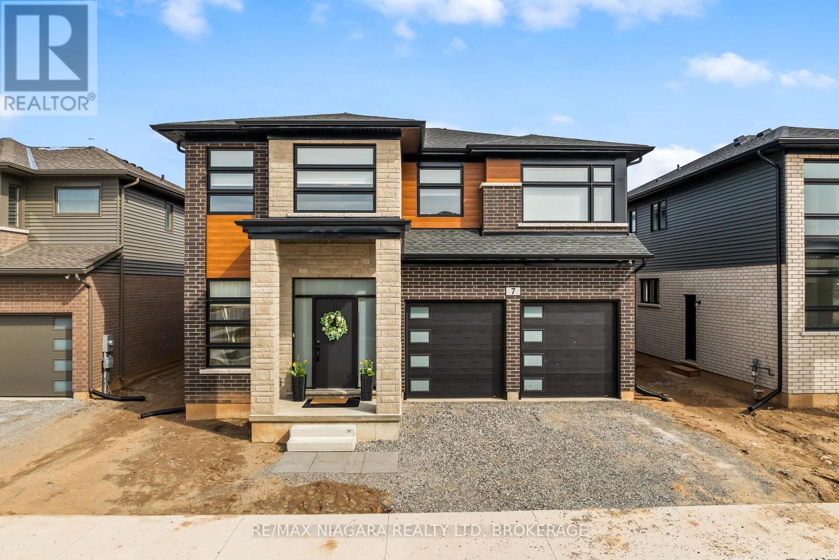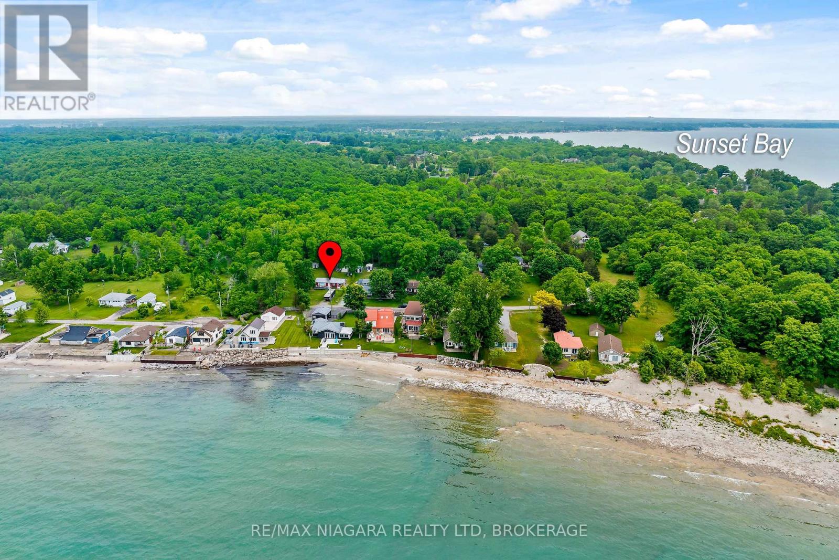LOADING
6427 Dilalla Crescent
Niagara Falls (Forestview), Ontario
Welcome to your dream home, where luxury and convenience come together in the heart of Niagara Falls’ most desirable neighborhood. This custom-built masterpiece offers an unmatched lifestyle of comfort and sophistication, ideally situated near top-rated amenities, including schools, shopping, hospitals, and entertainmenteverything you need is just a short distance away.The striking exterior, featuring natural-toned brick, instantly grabs your attention as you approach. Step inside, and you’re welcomed by a spacious foyer and beautiful hardwood floors that set the tone for the exceptional living experience ahead. The open-concept kitchen, the centerpiece of the main floor, boasts stainless steel appliances, a large island, custom cabinetry, and a gorgeous backsplashperfect for both cooking and entertaining. The kitchen flows seamlessly into the dining area, which opens to a private backyard terrace. The main floor also features a convenient laundry room.On the second floor, four generously sized bedrooms offer ample closet space, along with two full bathrooms. The master suite serves as a true retreat, complete with a luxurious 5-piece spa bathroom and an expansive walk-in closet. The other three bright and cozy bedrooms share a well-appointed 3-piece bathroom.The spacious backyard is a rare gem, offering a private oasis with plenty of room for a lush garden, a children’s play area, or a space for outdoor entertaining.6427 Dilalla Cres isnt just a house; its the perfect family home. With premium finishes, a thoughtful layout, and an unbeatable location, this property combines style, comfort, and practicality. Don’t miss the chance to make this exceptional home yours! (id:47878)
RE/MAX Niagara Realty Ltd
772 Canboro Road
Pelham (Fenwick), Ontario
Welcome to this beautifully finished 1.5-storey home nestled in the desirable community of Fenwick. Situated on a generous lot, this 2+1 bedroom, 2-bathroom home was completely renovated over the past 6 years and blends character with modern comforts, offering the perfect setting for families, downsizers, or first-time buyers.Step inside to discover a warm and inviting interior, featuring a beautiful living area with wonderful flow from living room to dining room and kitchen, perfect for entertaining. Upstairs, you’ll find two spacious bedrooms, while the additional bedroom on the lower level provides flexibility for guests, a home office, or a cozy retreat. Outside, the expansive lot offers plenty of room to enjoy the outdoors, whether you’re gardening, hosting summer BBQs, or simply unwinding in your private backyard oasis. Located in a peaceful, tree-lined neighbourhood, this home is just minutes from local amenities, parks, and schools, while still offering a tranquil, small-town atmosphere. (id:47878)
RE/MAX Niagara Realty Ltd
115 West Main Street
Welland (Broadway), Ontario
RENOVATED TOP TO BOTTOM!! Numerous updates and upgrades on this one with nothing overlooked. Excellent large family home OR zoning permits many commercial uses. 4 large bedrooms on 2nd floor, all have been retrofitted while keeping the character intact, Most windows have been replaced, wiring upgraded with all electrical devices updates as well. Metal roof!! Black walnut scraped flooring on main level tied into original refinished hardwood beautifully, Kitchen has been redone custom with fresh appliances. Original solid wood doors freshly painted. Primary suite with walk in closet on main floor. Loads of room for a large family or make this high traffic location your new office space. (id:47878)
RE/MAX Niagara Realty Ltd
9 Bruton Street N
Thorold (Thorold Downtown), Ontario
Stunning 3-Bedroom Townhome with Elegant Finishes! Welcome to this beautifully upgraded 3-bedroom, 4-bathroom townhome that offers style and comfort! The spacious primary suite boasts a huge walk-in closet and a modern ensuite with high-end finishes. A mix of hardwood and tile flooring flows throughout the home, extending even into the garage and cold storage rooms for a polished touch. The finished basement is a showstopper, featuring floor lighting, a 4-piece walk-in shower bathroom, and a long, elegant gas fireplace perfect cozy retreat. Step outside to find an extra parking space and a lighted concrete walkway wrapping around to a fenced-in backyard oasis. Complete with a charming garden area and a canopy, this low-maintenance space is perfect for relaxing or entertaining. (id:47878)
RE/MAX Niagara Realty Ltd
15 Derner Line
Haldimand (Dunnville), Ontario
Prepared to be “WOWED” from the moment you open the door to this amazing waterfront bungalow sitting atop the bluffs overlooking Gull Island, along the shores of beautiful Lake Erie. You will be mesmerized as you walk through the stunning kitchen with the family sized island and wander to the great room where you are dwarfed by the soaring vaulted ceilings. Enjoy cozy cool nights in front of your natural wood burning fireplace or wander to your pristine patio. Kids asleep…escape to your master bedroom and cuddle around your personal fireplace under your covered porch as you listen to the relaxing sounds of water. Two other bedrooms, spacious bathroom with huge walk-in shower and laundry facilities and utility room complete this amazing property until you get outside! Enjoy endless days enjoying summer fun on your humungous patio with a storage unit with hydro for the days treats and needs. Your home will be protected year round with the incredible shoreline protection that also provides stairs to the inviting waters of Lake Erie. Approximately 45 minutes from Hamilton and 30 minutes from desirable Port Colborne with its unique boutiques and eateries and multiple area golf courses, wineries, craft breweries, hiking trails and more! All amenities only 10 minutes away in thriving Dunnville. You will not be disappointed with this amazing property! (id:47878)
RE/MAX Niagara Realty Ltd
126,132 Young Street
Hamilton (Corktown), Ontario
Discover this High End Fully Renovated 10,567 sq. ft. Executive Medical Center with rare onsite parking, adjacent to St. Josephs hospital, modern amenities, zoned for future high-rise residential development and located within 800 meters of the downtown GO Station. With an excellent CAP rate and great income OR for medical users . This property features 4 separate entrances, making it a perfect opportunity to create 4 individual commercial units. This prime medical/commercial real estate property features over 30 on-site parking spaces and approximately 40 exam and meeting rooms, all within walking distance of St. Josephs Hospital, other medical centers, and the upscale James & Augusta restaurant district. Fully renovated with spa-like finishes, the property offers luxury and functionality, perfect for medical, office, or mixed-use purposes, and includes space for a pharmacy. Successful executive health medical paramedical practice open to conversation – open to pharmacy, pain clinic partner. Adjacent to the former Corktown Plaza, which is being converted into a multi-tower condo project, this location presents an assembly opportunity on the block with development incentives extended in Hamilton for eight years. Enjoy the benefits of a property that meets current needs and holds potential for future high-density development. This prime spot location offers convenient access to well-established Restaurants, Retail, and Entertainment Centers. Explore this prestigious medical/commercial real estate opportunity in a vibrant and growing area. (id:47878)
Cosmopolitan Realty
RE/MAX Niagara Realty Ltd
12262 Lakeshore Road
Wainfleet (Lakeshore), Ontario
You are going to fall in love from the moment you pull into the winding driveway of this custom-built one owner home in the heart of Long Beach. Enjoy all of the benefits of lake living PLUS the privacy of country living. This well-cared for bungalow sits on almost 2 acres of treed privacy with its own pond where the kids can fish in the summer after an amazing day building sand castles at the beach and endless days of skating in the winter! Wander inside to experience the inviting open-concept living area with its step down living room with vaulted ceilings and gas fireplace. Enjoy family dinners around your quartz island or relaxing outside on your rear deck and stamped concrete patio. Three bedrooms on the main floor plus one in the lower level ensures room for everyone even aging parents or 20 something kids who just don’t want to leave! Do not worry…they can have their own family room, 3 pce bath and separate entrance. The main floor laundry and attached oversize double garage with secure interior access gives worry free living. Updates include roof(2024), Kitchen (2020), Furnace/C/A (2022), 200 amp breaker service, whole home water filtration including UV and 5 micron filtration system. Make your appointment today-you will not be disappointed! (id:47878)
RE/MAX Niagara Realty Ltd
Royal LePage Nrc Realty
807 – 7 Gale Crescent
St. Catharines (E. Chester), Ontario
Welcome to 807-7 Gale Crescent a bright and spacious 2-bedroom, 2-bath condo nestled in one of St. Catharines most amenity-rich buildings. Perched on the 8th floor, this unit offers sweeping city views, incredible natural light, and nearly 1,000 square feet of well-designed living space.Inside, youll find an open-concept kitchen, living, and dining area perfect for entertaining or enjoying peaceful daily living. The primary bedroom features its own private 4-piece ensuite, while the second bedroom is ideal for guests, a home office, or hobbies. The unit also includes a full second bathroom, in-suite laundry, and a generously sized pantry tucked away just out of sight.Residents of this secure and sought-after building enjoy resort-style amenities including an indoor pool, sauna, gym, party room, library, workshop, pool table, and multiple outdoor seating areas to relax and take in the views.All utilities are included in the monthly maintenance fees, making for truly easy, carefree living.Ideally located just minutes from the downtown core, Montebello Park, the Performing Arts Centre, St. Catharines Golf & Country Club, public transit, and the QEW, this is a fantastic opportunity to live in a peaceful, well-cared-for community close to it all.Whether you’re downsizing, retiring, or simply ready for low-maintenance living this one checks all the boxes. (id:47878)
RE/MAX Niagara Realty Ltd
48 Valencourt Drive
Welland (N. Welland), Ontario
Buyers, stop scrolling! Your dream home is right here. Top 10 reasons why this home is the one for you: 1. Spacious lot 59′ x 130′ 2. 2300 sq. ft. of finished living space 3. Bright & airy living room and kitchen 4. 4 bedrooms 3 on the main floor + 1 in the basement 5. 2 beautifully renovated bathrooms 6. Cozy brick, wood-burning fireplace 7. Extended single-car garage + driveway space for up to 4 cars 8. Income potential separate basement entrance, earn up to $1,000/month 9. Extra-large entertainment deck in the backyard 10. Freshly renovated detached home in Wellands sought-after North End. Dont miss out on this incredible opportunity! Book your viewing today! (id:47878)
RE/MAX Niagara Realty Ltd
7 Samuel Avenue
Pelham (Fonthill), Ontario
Discover the perfect blend of luxury, comfort, and cutting-edge technology in this stunning, newly built home by Mountainview Homes. Located in one of Fonthills most desirable neighborhoods, this exquisite residence offers over $100,000 in premium upgrades and delivers style and functionality at every turn.Step inside and be instantly impressed by the 10-foot ceilings, 8-foot doors, and larger windows that flood the home with natural light. The spacious great room features elegant coffered ceilings and a cozy electric fireplace, creating an inviting space to relax or entertain.The chef-inspired kitchen is the heart of the home, boasting a massive 8-foot island, quartz countertops, extended upper cabinetry, pot and pan drawers, and a high-end hood and vent system. A larger 8’x8′ sliding patio door connects the indoors to your outdoor space, perfect for hosting or enjoying quiet evenings.The main floor features luxury vinyl flooring throughout, including the kitchen, powder room, and oversized mudroom. The upgraded staircase with luxury vinyl treads and iron spindles adds a touch of elegance.Upstairs, the primary suite is a true retreat, featuring an oversized walk-in closet with pocket doors, and a spa-like ensuite with a standalone tub and oversized glass shower. A second bedroom with its own ensuite, plus a Jack and Jill bathroom shared by bedrooms three and four, ensures comfort and privacy for the whole family.This home is also fully equipped with a Dell Smart Home System, including outdoor cameras, smart lighting, auto locks, thermostats, and a security alarm all easily controlled from a single app. Additional features include wired Wi-Fi extenders throughout, motorized roller shades on all windows, and pre-wiring for motorized blinds. The basement includes a 3-piece rough-in, offering endless potential for future customization.This is more than a home, its a lifestyle upgrade. (id:47878)
RE/MAX Niagara Realty Ltd
10567 Maplewood Drive
Wainfleet (Lakeshore), Ontario
Seller says bring us an Offer!! Quick possession is available on this adorable 2 bedroom bungalow with deeded access to Lake Erie and a short stroll to the Conservation area along Quarry Road. Suitable for a recreational retreat or year round home! Pick apples and pears from your rear yard before you enjoy your evening meal on your private rear deck. Gather around your gas fireplace while you entertain your family and friends. Spacious living area with many updates including vinyl windows, water treatment system, flooring, and more all on a quiet, dead end street! Shingles to be replaced April 2025 (id:47878)
RE/MAX Niagara Realty Ltd
11496 Cook Lane
Wainfleet (Lakeshore), Ontario
Incredible Water views! Whether you’re looking for a recreational retreat or a year-round home, you’ll feel relaxed the moment you turn down Cook Lane and drive along the mature treed line street. Enjoy breathtaking views of Lake Erie as you relax on the front porch and gorgeous sunsets as you enjoy evenings relaxing outside. This newly renovated bungalow is nestled at the end of a quiet cul-de-sac with no rear neighbours and walking distance to Morgan’s Point Conservation Park and beach- you’ll love sharing the neighbourhood with such lush nature. Enjoy views of the lake from your living room as you cozy up around the gas fireplace. The newly renovated kitchen provides ample cabinetry with granite countertops, and stainless steel appliances. From the kitchen you’ll find the perfect spot for a study or office with side door to private backyard. The bright and oversized windows provide ample natural light throughout the principle rooms. Natural gas generator will give you peace of mind. Book your showing today to view this immaculate country bungalow. (id:47878)
RE/MAX Niagara Realty Ltd

