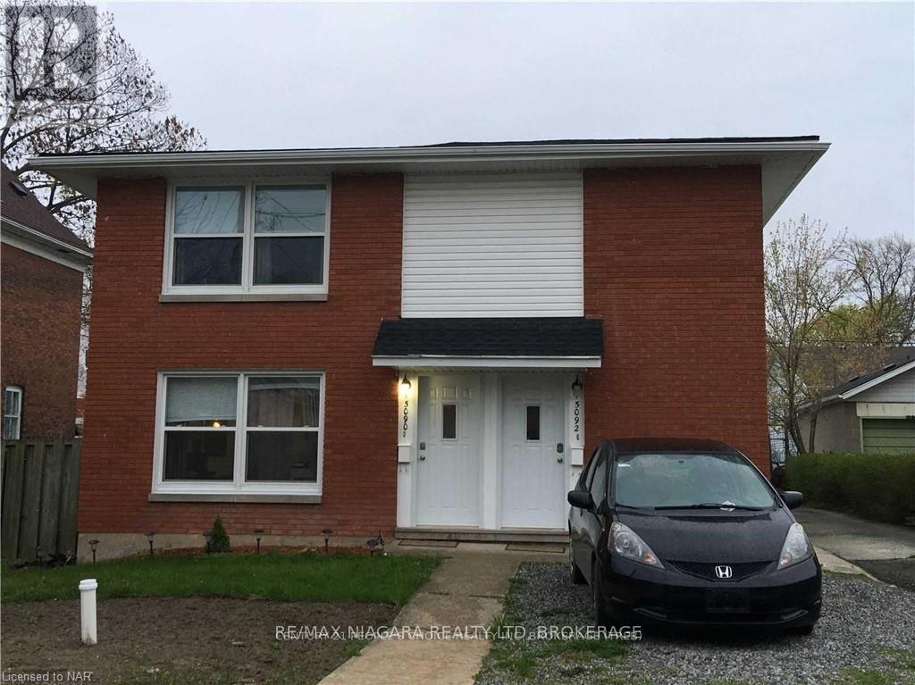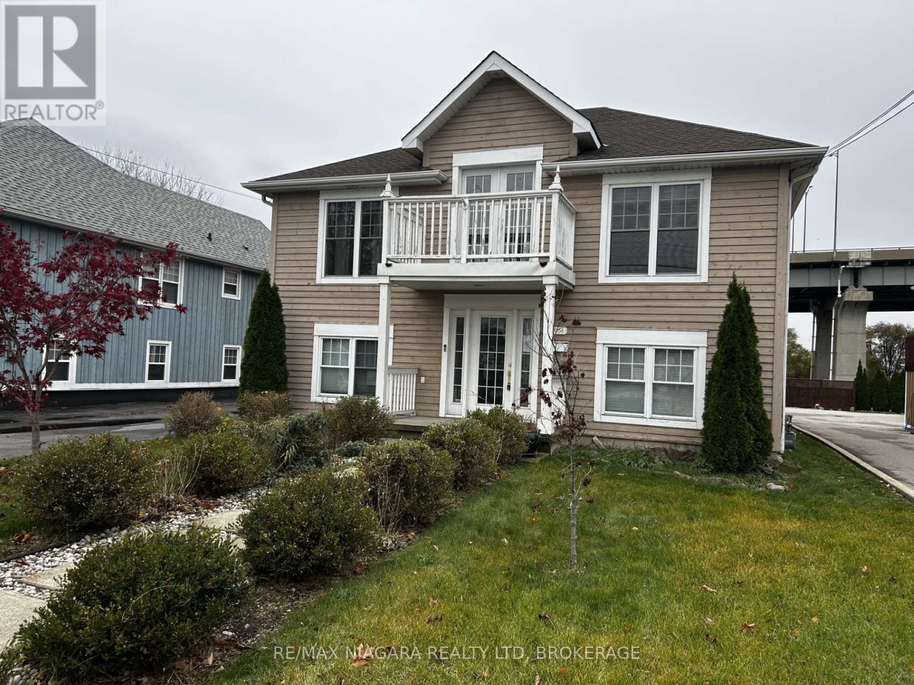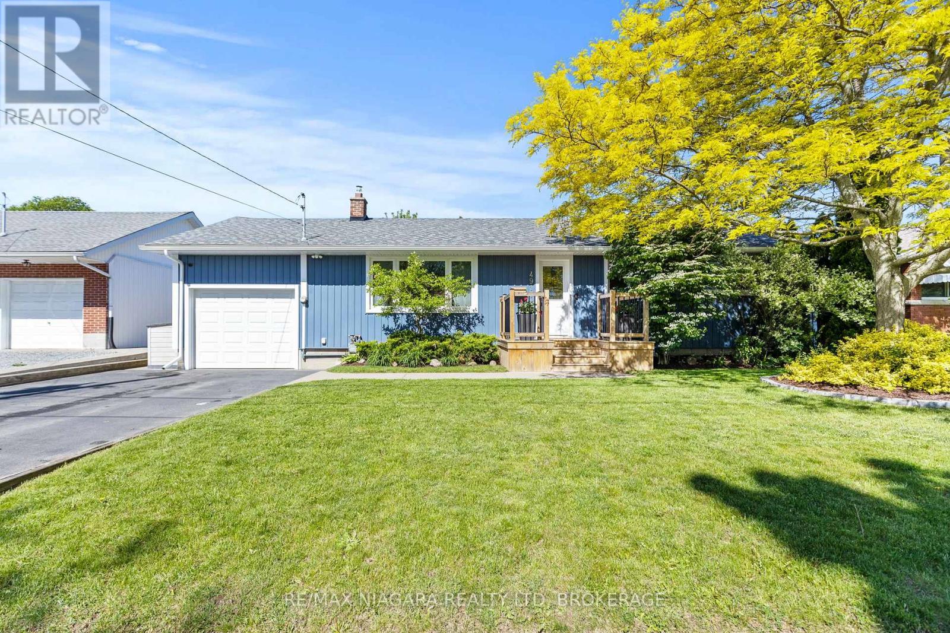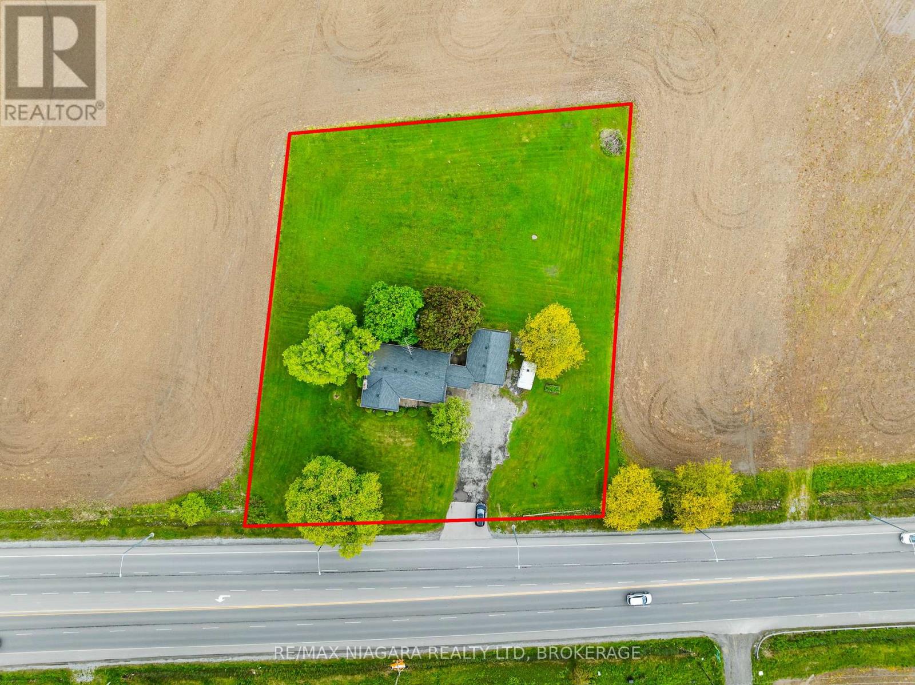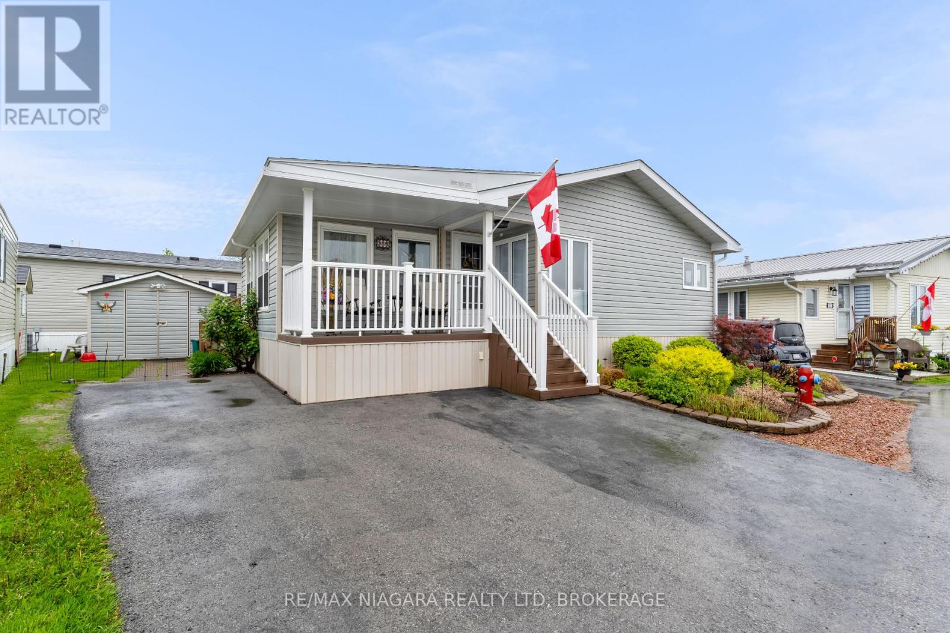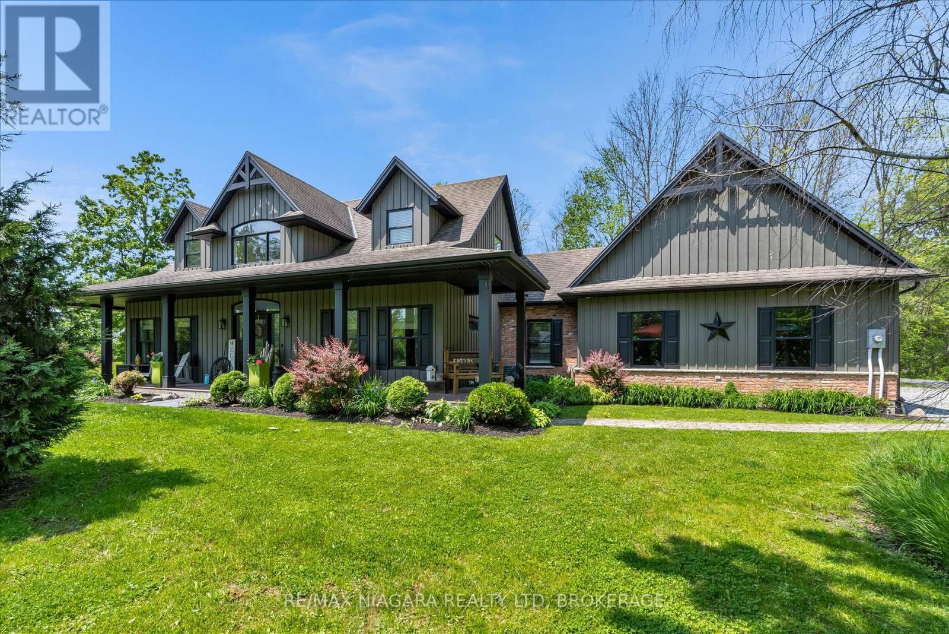LOADING
5090 Mcglashan Crescent
Niagara Falls (Downtown), Ontario
Welcome to 5090 McGlashan Crescent a legal duplex nestled on a quiet crescent in the heart of Niagara Falls, just minutes from the Fallsview district, GO transit, shopping, schools, and all major amenities. This well-maintained property offers two fully self-contained units (identical to each other), each with spacious bedrooms, separate kitchens, living and dining areas, and full bathrooms. Both units are currently tenanted with tenants open to staying, making this an ideal turnkey investment.Additional features include separate hydro meters, two water heaters, and separate entrances for each unit providing ease for landlords and privacy for tenants. Enjoy 5-car parking in the rear and 2 more in the front, plus recent updates including newer windows and professional maintenance with permits in place.Whether youre an investor or looking for a mortgage-helper setup, this property checks all the boxes for value, location, and long-term potential. (id:47878)
RE/MAX Niagara Realty Ltd
1056 Beach Boulevard
Hamilton (Hamilton Beach), Ontario
Stunning Waterfront Living, your dream partial waterfront oasis! This beautifully updated home offers partial lake views, modern comforts, and an enviable beachside lifestyle. Located along the serene shores of Hamilton Beach, this property combines a unique charm with easy access to city amenities and nature alike. Wake up to stunning sunrises over Lake Ontario every day. Enjoy the calming waves from your front porch or take a leisurely walk along the shoreline.Featuring an open-concept layout with high ceilings, large windows, and stylish finishes, this home seamlessly blends elegance with comfort. Gourmet Kitchen perfect for entertaining, the kitchen boasts sleek cabinetry, and ample counter space for your culinary adventures. Retreat to cozy bedrooms, each designed with relaxation in mind and ample storage. The spacious yard offers opportunities for gardening, lounging, and enjoying beach life in the comfort of your backyard. This home provides the perfect balance of tranquility and convenience, with easy access to Hamiltons vibrant downtown, parks, and trails. Embrace a lifestyle where every day feels like a vacation. ** This is a linked property.** (id:47878)
RE/MAX Niagara Realty Ltd
33782 Bell Road
Wainfleet (Marshville/winger), Ontario
Welcome to this beautifully updated 2-bedroom bungalow, where modern farmhouse style meets serene country living. Situated on just under an acre in a peaceful rural setting, this home offers comfort, charm, and versatility. Inside, you’ll find a bright open-concept layout that connects the kitchen, dining, and living areas, perfect for relaxed living and easy entertaining. Neutral tones, and thoughtful updates throughout create a warm and inviting atmosphere that’s ready for your personal touch. Step outside to enjoy the beautifully finished exterior spaces, including a concrete driveway and stamped concrete patios, ideal for outdoor dining, relaxing, or hosting friends and family. The expansive yard offers plenty of room to garden, play, or unwind in the fresh country air. A standout feature of this property is the impressive 24×40 shop, complete with soaring 14-foot ceilings and a mezzanine for additional storage or workspace. Whether you’re a hobbyist, contractor, or entrepreneur, this space offers endless possibilities. With ample parking and a layout that supports a potential work/live setup, the property is perfectly suited for those looking to potentially blend business and home life. (id:47878)
RE/MAX Niagara Realty Ltd
506 – 198 Scott Street
St. Catharines (Fairview), Ontario
PRICED-TO-SELL! Comfortable & Easy living in the heart of the city. This 800 sq ft condo offers a bright, airy layout, located on the top floor with 9ft ceilings! A walkout balcony facing EAST allows the sunrise to bathe the living space as you sip your morning coffee. Featuring two generously sized bedrooms, and the primary suite includes a convenient walk-in closet. Newly installed walk-in shower & upgraded light fixtures will be sure to impress. Located in a well-maintained building with a favourable reputation, residents enjoy the included facilities within, just as much as the convenient amenities nearby. Heated outdoor saltwater pool, sauna, party room, and exercise room all included. Simple highway access, grocery stores, parks, Fairview Mall, and Downtown events all minutes away. A GREAT opportunity for a GREAT unit at a GREAT price! (id:47878)
RE/MAX Niagara Realty Ltd
2 – 10 Taliesin Trail
Welland (Prince Charles), Ontario
With undeniable curb appeal, this bungalow townhouse features NO REAR neighbours, a double car garage, a finished basement and is fully loaded inside with luxurious finishes. This 2+1 bedroom 3 bathroom bungalow ticks every box with endless upgrades being the RINALDI MODEL HOME, hardwood flooring, custom cabinets with high ceilings throughout, Beautiful main floor fireplace, an open concept railing to the basement, an oversized covered deck, tiled glass shower in the ensuite, full bathroom in the basement & many more. The main floor features a chef’s kitchen with cabinets to the ceiling, an oversized island, and high-end stainless appliances, including a Gas stove /range fridge and dishwasher. The kitchen overlooks the open-to above living/dining room featuring 14 ft vaulted ceilings and an electric fireplace. From there, you walk out to an oversized covered deck looking out to no rear neighbours. The main floor master suite offers a massive walk-in closet and a gorgeous ensuite bath featuring a tiled-glass shower & a double vanity. Also found on the main floor is an additional bedroom, with a shared bathroom, and a main-floor laundry room/pantry. The lower level boasts a large finished rec room , an additional bedroom/office and a 3pc bathroom. Plenty of storage as well. Maintenance-free living includes lawn maintenance, snow removal, landscaping, and irrigation. Nestled in a beautifully kept and highly sought-after location close to schools, shopping, golf, and highway access. (id:47878)
RE/MAX Niagara Realty Ltd
4917 Amelia Crescent
Niagara Falls (Cherrywood), Ontario
This 3+1 bedroom 2 full bath bungalow has been beautifully renovated throughout with a large backyard oasis – this home offers SO much! Just move in and enjoy – all the updates have been completed for you. Over 1800sqft of finished living space. Open concept & bright main floor living with all new hardwood flooring throughout. The kitchen was completed in 2020 & features white cabinetry, quartz countertops, all new stainless steel appliances & a large breakfast island. Separate dining area. 4pc bathroom renovated in 2020. Three bedrooms on the main level. An open staircase leads to the lower level which features a spacious recreation room, large 3-piece bathroom with a glass shower, and a sizeable fourth bedroom. The expansive backyard is truly a summer retreat! Large covered back patio (completed in 2019) complete with pot lighting & fans with multiple seating areas. Attached garage with work bench & stairs to a lofted storage area. Roof 2019. Furnace 2018. AC 2019. Windows 2019. Vinyl Siding 2019. Do not miss out on this amazing Niagara Falls home! (id:47878)
RE/MAX Niagara Realty Ltd
4432 Cinnamon Grove
Niagara Falls (Lyons Creek), Ontario
Welcome to 4432 Cinnamon Grove, nestled in the sought-after Lyons Creek community of Niagara Falls. This stunning property offers a blend of spacious comfort and modern luxury, ideal for discerning home buyers.This home boasts 5 generously sized bedrooms and 3 full bathrooms, providing ample space for families of all sizes. Throughout the home, enjoy the elegance of porcelain tile and hardwood flooring, adding a touch of sophistication to every room, the master suite is a true retreat, featuring a spacious walk-in closet with a window that adds natural light, creating a serene ambiance akin to an additional room. The ensuite bathroom is equipped with a large tile shower and a double sink vanity, perfect for relaxation and rejuvenation. The home offers a sprawling open concept living space, creating an inviting atmosphere for gatherings and everyday living. The kitchen is a chefs dream, featuring modern appliances, ample storage, and stylish finishes, making meal preparation a joy. A highlight of this property is the fully finished basement, complete with a bar and an extra recreation room. This space offers endless possibilities for entertainment and relaxation. Located in the desirable Lyons Creek community, residents enjoy proximity to parks, schools, shopping, and dining, making it a prime location for families. The property’s curb appeal is enhanced by its exterior features and landscaping, creating an inviting first impression. Don’t miss the opportunity to make this exceptional property your new home. Contact us today for more information or to schedule a viewing of 4432 Cinnamon Grove in Niagara Falls. This is a home you’ll want to experience firsthand! (id:47878)
RE/MAX Niagara Realty Ltd
2152 Hwy 20
Thorold (Cataract Road), Ontario
The perfect canvas for your next business venture. This expansive 1-acre property offers unlimited development potential in a high-visibility location. Ideally situated with easy access to major highways and just minutes from Niagara Falls, Fonthill, St. Catharines, and Thorold. A brand-new retail plaza is currently slated for development directly across the street, making this an exciting opportunity for entrepreneurs and investors alike. The property includes a detached brick bungalow with an attached garage, currently owner-occupied. Whether you’re envisioning retail, office space, or mixed-use development, this site is ready to bring your dream to life. Highway commercial zoning allows for light manufacturing, auto sales/rentals, printing or publishing, warehouse, retail store, office space. (id:47878)
RE/MAX Niagara Realty Ltd
356 – 3033 Townline Road
Fort Erie (Black Creek), Ontario
Welcome to 356-3033 Townline Road (Primrose) in the desirable Black Creek Adult Lifestyle Community in Stevensville. This well-maintained and fully finished 2-bedroom, 1236 sq ft bungalow offers comfortable living in a vibrant, active neighborhood. You’ll be immediately impressed by the inviting curb appeal, featuring refreshed siding, a newer front deck, and beautifully manicured landscaping. Inside, the home boasts a spacious layout with two generously sized bedrooms, a thoughtfully modernized kitchen with updated appliances, and two beautifully renovated bathrooms offering both style and function. Enjoy year-round comfort in the cozy four-season sunroom, and entertain guests on the back deck, recently enhanced for outdoor enjoyment. Other highlights include updated shingles, a convenient expanded laundry area, and a widened driveway. This welcoming community offers an exceptional clubhouse featuring indoor and outdoor pools, a sauna, shuffleboard, tennis courts, and a variety of weekly activities including yoga, water aerobics, line dancing, tai chi, bingo, poker, and more. Convenient access to the highway makes commuting a breeze. Start your next chapter in this move-in ready home with all the benefits of community living! (id:47878)
RE/MAX Niagara Realty Ltd
50836 O’reilly’s Road S
Wainfleet (Marshville/winger), Ontario
Seeing is believing! This spectacular 2.54 acre property allows you to escape the hustle and bustle of the world and go home to paradise! Quality built 2,135 square foot ,1-1/2 storey home featuring designer kitchen, butler’s pantry, formal dining room and bright and cozy living room with floor to ceiling propane fireplace. Walk out from living room to back porch area featuring a gazebo, 3 season room, both overlooking the saltwater inground pool to cool off in on those hot summer days (pool liner was replaced in 2024 and pump replaced in 2023). Main floor primary bedroom suite with walk-in closet and luxurious 5 pce bathroom with glass enclosed stand up shower, large soaker tub, make-up vanity and double sinks. Upstairs are two additional bedrooms with 4 pce bathroom. On the lower level is a large family room and games room area with built in bar. An abundance of storage areas are on this level with walk up to attached garage. This home is tastefully decorated with attention to detail evident throughout! Loads of storage for cars and toys with a 2-1/2 car attached garage, and a large 28′ x 32′ detached shop. (id:47878)
RE/MAX Niagara Realty Ltd
170 Highland Avenue
St. Catharines (Old Glenridge), Ontario
Welcome to 170 Highland Ave, a delightful all-brick bungalow nestled in prestigious Old Glenridge one of Niagara’s most sought-after neighbourhoods. Just steps from Burgoyne Woods Park, enjoy easy access to scenic trails, a dog park, and a picnic area.This charming home features a covered front porch, perfect for enjoying your morning coffee. Inside, the main floor boasts a cozy living room with a gas fireplace, a separate dining area, and a kitchen with ample oak cabinetry and built-in appliances. The two bedrooms are complemented by a beautifully renovated 4-piece bath and elegant crown molding that adds character throughout.The partially finished basement offers a third bedroom, laundry, and abundant storage space, plus high ceilings with the potential to create a fantastic family rec-room. A side door provides easy access to the garage and driveway, while the spacious, fully fenced backyard is ideal for outdoor enjoyment. Conveniently located minutes from Hwy 406 and downtown St. Catharines, you’re close to trendy restaurants, shopping, the Performing Arts Centre, and the Meridian Centre.For those looking to build, this premium corner lot comes with approved designs and permits for a 1,900-square-foot luxury custom bungalow with soaring 10-foot ceilings construction can begin immediately! Whether you choose to live in this charming home or build your dream property, this is an opportunity you wont want to miss. (id:47878)
RE/MAX Niagara Realty Ltd
107 Westland Street
St. Catharines (Rykert/vansickle), Ontario
Welcome to 107 Westland Street! Extensively renovated since 2018, this modern backsplit home blends contemporary upgrades with functional living. The professionally redesigned and expanded kitchen maximizes space and style, making it perfect for everyday living and entertaining. Modern upgrades throughout include smooth ceilings, pot lights, and a custom closet/laundry room by Closets by Design. The lower levels, thoughtfully designed for multi-generational living or rental potential, feature a separate entrance, three additional bedrooms, a second kitchen, and a recreation room. A new furnace and AC (2018), all new windows and doors (2018, 2019) and new roof (2020), provide year-round efficiency and climate control. The basement renovation, completed with permits and city inspection, includes a walk-up with armored stone, smoke detectors in all bedrooms, and a separate security system. In July 2024, two true egress windows were added to the lower level, increasing natural sunlight and safety. The home also boasts hardwood stairs, fully renovated bathroom with huge soaker tub and Solatube skylight, and an open-concept layout with bright and airy living spaces including 2 full skylights. Outside, the property shines with a newly expanded concrete driveway, sodded front and backyards, flagstone walkways, and a concrete patio area. Additional upgrades to the exterior include painted siding, fascia, and eavestroughs, as well as enhanced landscaping. The west-facing backyard offers stunning sunsets and a fenced-in yard with a gate leading directly to the park. With all major renovations complete, including kitchen, bathrooms, basement, and structural upgrades, this move-in-ready home offers style, comfort, and peace of mind. Book your private showing today! (id:47878)
RE/MAX Niagara Realty Ltd

