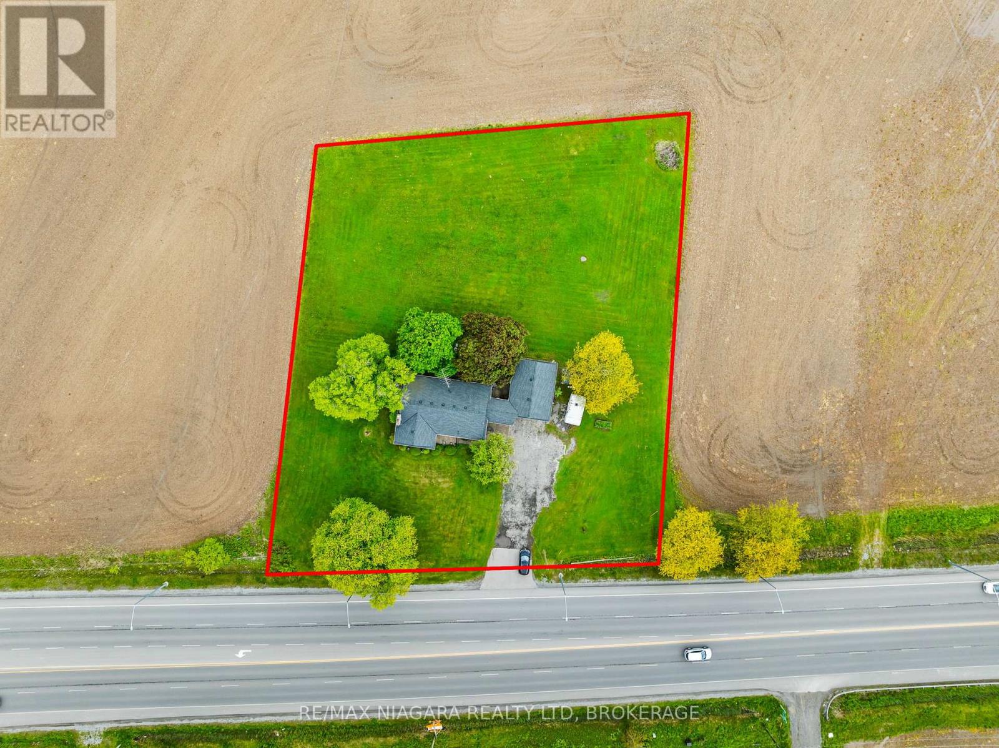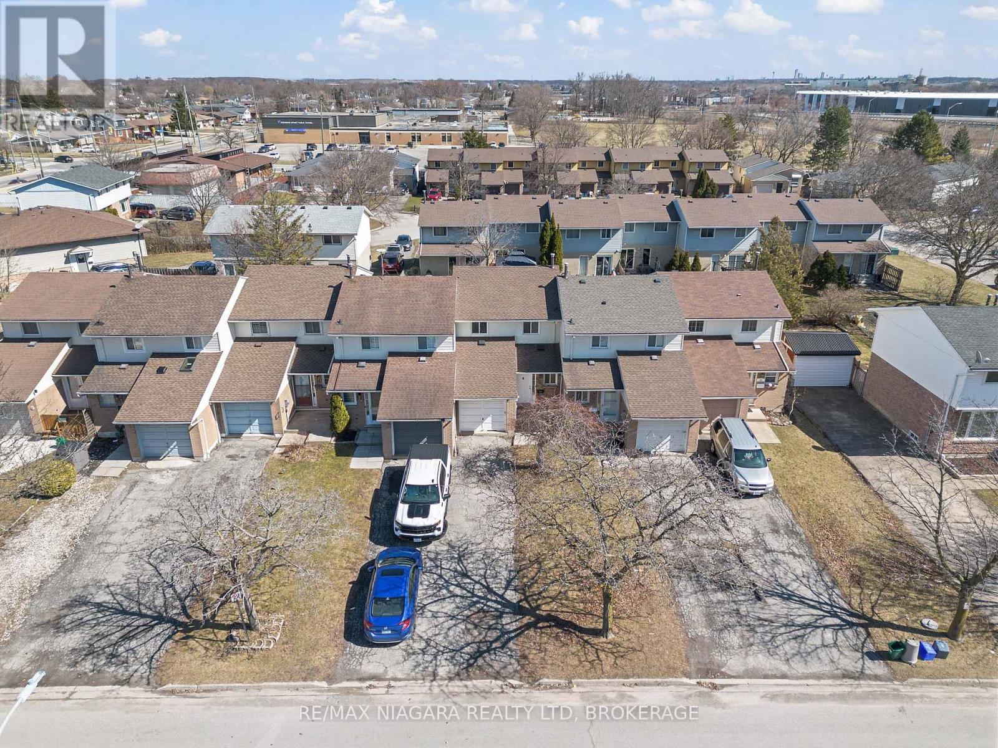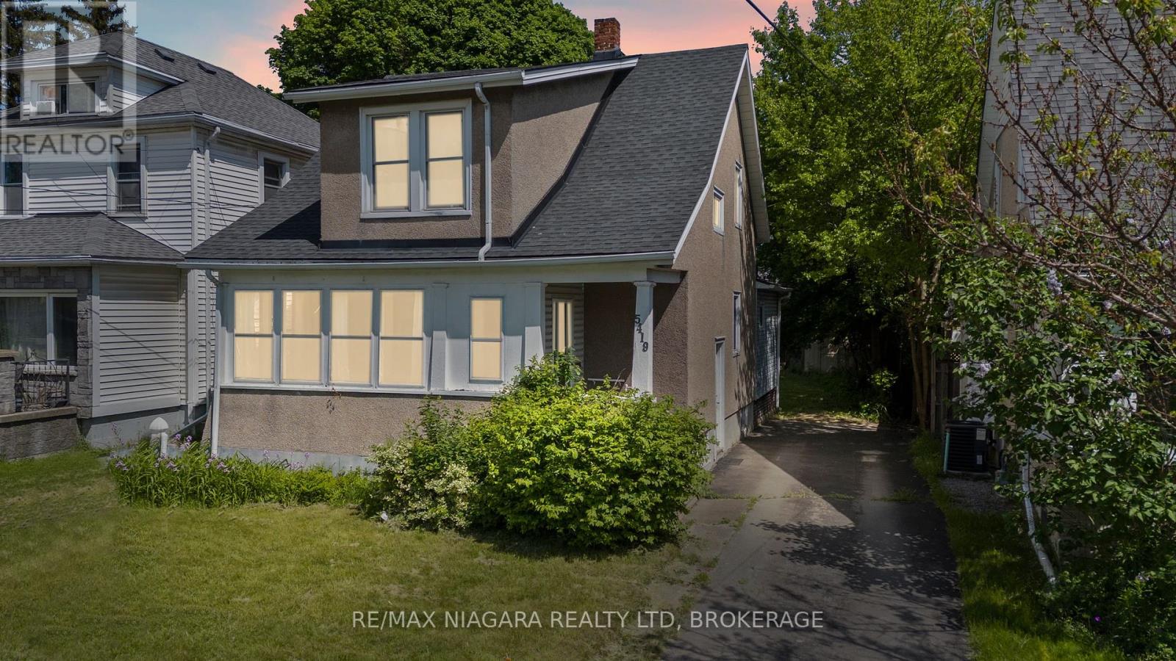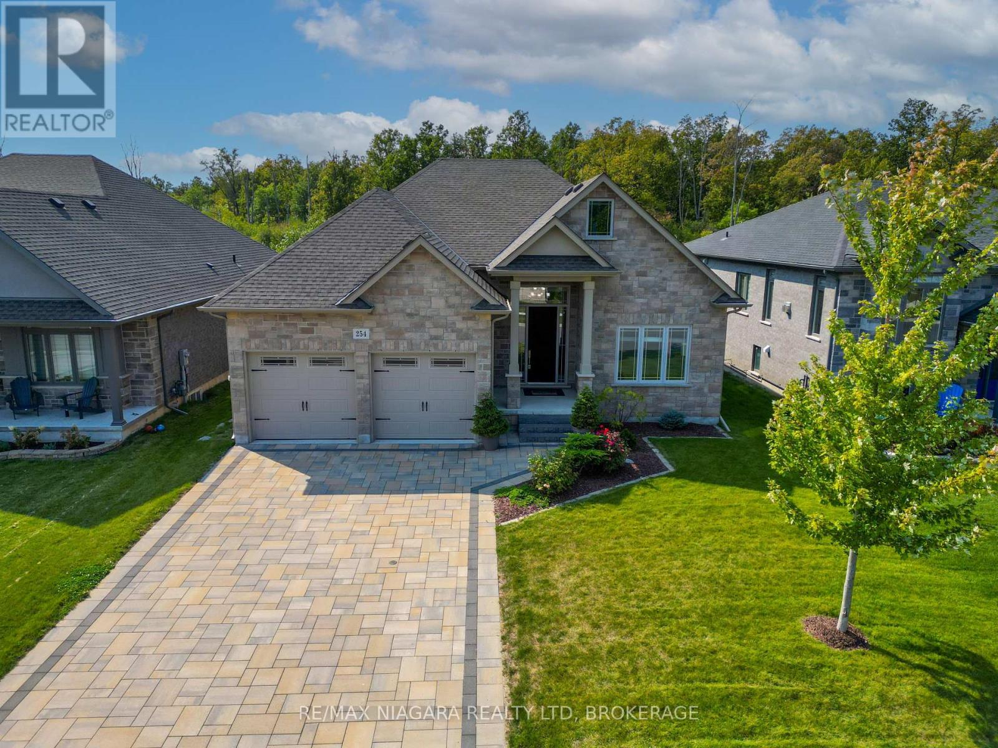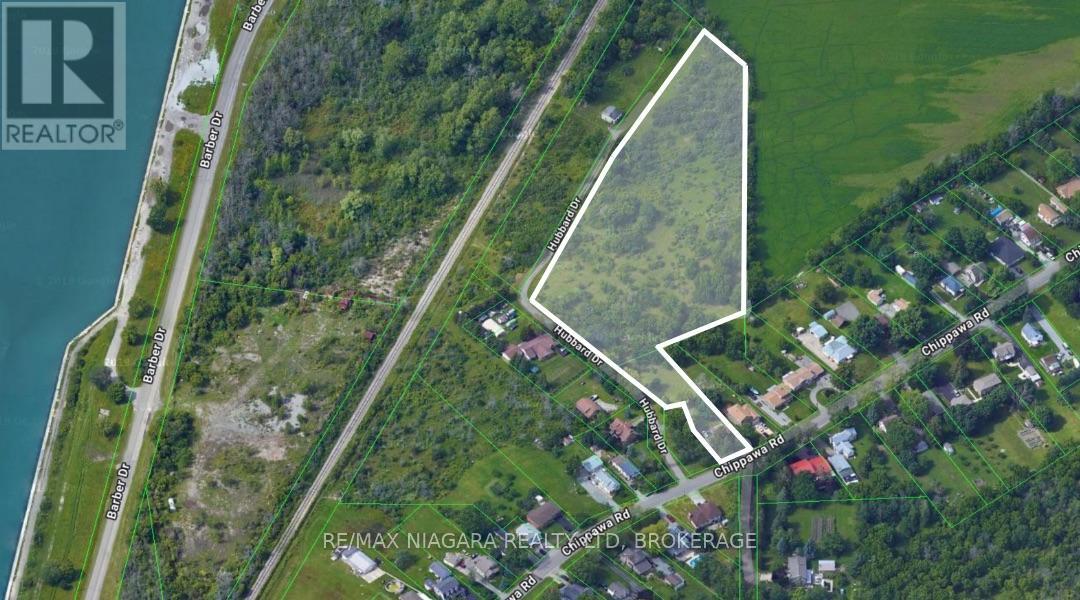LOADING
170 Highland Avenue
St. Catharines (Old Glenridge), Ontario
Welcome to 170 Highland Ave, a delightful all-brick bungalow nestled in prestigious Old Glenridge one of Niagara’s most sought-after neighbourhoods. Just steps from Burgoyne Woods Park, enjoy easy access to scenic trails, a dog park, and a picnic area.This charming home features a covered front porch, perfect for enjoying your morning coffee. Inside, the main floor boasts a cozy living room with a gas fireplace, a separate dining area, and a kitchen with ample oak cabinetry and built-in appliances. The two bedrooms are complemented by a beautifully renovated 4-piece bath and elegant crown molding that adds character throughout.The partially finished basement offers a third bedroom, laundry, and abundant storage space, plus high ceilings with the potential to create a fantastic family rec-room. A side door provides easy access to the garage and driveway, while the spacious, fully fenced backyard is ideal for outdoor enjoyment. Conveniently located minutes from Hwy 406 and downtown St. Catharines, you’re close to trendy restaurants, shopping, the Performing Arts Centre, and the Meridian Centre.For those looking to build, this premium corner lot comes with approved designs and permits for a 1,900-square-foot luxury custom bungalow with soaring 10-foot ceilings construction can begin immediately! Whether you choose to live in this charming home or build your dream property, this is an opportunity you wont want to miss. (id:47878)
RE/MAX Niagara Realty Ltd
5566 Church’s Lane
Niagara Falls (Church’s Lane), Ontario
Lovely detached FOUR LEVEL back-split with 3 bedrooms and 2 bathrooms, a beautiful sunroom, landscaped yard, and in move-in condition in a great North Niagara Falls neighbourhood! This is the one you’ve been waiting for.Step inside to nearly 2,000 sq ft of flexible living space that feels bright and welcoming from the moment you enter. The main level offers an open-concept living and dining area with large windows and warm hardwood floors perfect for family gatherings or casual entertaining. Just a few steps down, the spacious family room features a cozy fireplace and a walk-out to the sun-kissed three-season sunroom, where morning coffees and evening wind-downs overlook the beautifully manicured gardens.Upstairs, you’ll find three well-sized bedrooms and an updated 4-piece bath. The finished lower levels offer a second bathroom, a large rec room ideal as a play space, home gym, or guest area, and plenty of extra storage.Outside, the fully fenced backyard is a private retreat with mature trees, lush perennials, and a stone patio an ideal setting for relaxing or hosting summer BBQs. A good-sized driveway provides ample parking, and an updated furnace, and A/C in 2019 as well several new windows in 2022 have all been completed, allowing you to move in with confidence.Located on a quiet, family-friendly street just minutes from great schools, parks, shopping, and quick highway access, this is your opportunity to secure a turnkey home in one of Niagara Falls most desirable neighbourhoods. Book your showing today! (id:47878)
RE/MAX Niagara Realty Ltd
2152 Hwy 20
Thorold (Cataract Road), Ontario
The perfect canvas for your next venture. This expansive 1-acre property offers unlimited development potential in a high-visibility location. Ideally situated with easy access to major highways and just minutes from Niagara Falls, Fonthill, St. Catharines, and Thorold. A brand-new retail plaza is currently slated for development directly across the street, making this an exciting opportunity for entrepreneurs and investors alike. The property includes a detached brick bungalow with an attached garage, currently owner-occupied. Whether you’re envisioning retail, office space, or mixed-use development, this site is ready to bring your dream to life. Highway commercial zoning allows for light manufacturing, auto sales/rentals, printing or publishing, warehouse, retail store, office space. (id:47878)
RE/MAX Niagara Realty Ltd
Lower Level – 24 Abbott Place
Pelham (Fonthill), Ontario
Fully furnished two bedroom lower unit in prime Fonthill location. With 9 foot ceilings and oversized egress windows, this unit does not feel like a basement and comes equipped with everything you need including in suite laundry. Enter through your private entrance to a beautiful open concept space with full kitchen, plenty of storage space, soft close cabinets, granite countertops, dishwasher, stove, fridge and microwave. Continue to the large living room with electric fireplace for added ambiance. The full bathroom with tiled shower and HEATED FLOORS is a welcome oasis. The two large bedrooms have ample storage. This home also has a 5 stage air filtration system installed. Required: application, employment Letter, full credit report, references, recent pay stubs and proof of insurance (incl. sewer backup). Tenant to pay a portion of household utilities. (id:47878)
RE/MAX Niagara Realty Ltd
18 Julie Drive
Thorold (Confederation Heights), Ontario
Ideal Home or Investment Property in Thorold! This fully renovated, licensed student rental is perfect for investors or families. Conveniently located near Brock University, it’s just a quick 5-minute bus ride to campus with easy access to multiple routes (321, 324, 332). Enjoy the nearby Big Red Market for fresh produce, quality meats, and delicious prepared foods. The home features three spacious bedrooms upstairs, plus a versatile basement room with an egress window that can serve as a fourth bedroom or family room. With three bathrooms, including a 3-piece on the second floor, a 2-piece on the main floor, and a 2-piece with a shower in the basement, theres ample space for everyone. Renovated in 2014 with updated flooring, windows, kitchen, and bathrooms, additional upgrades include a new furnace and AC in 2015, a new roof in 2022, and fresh paint in December 2024. Complete with garage and driveway parking, as well as all essential appliances, this move-in-ready property is an excellent opportunity. Schedule your viewing today! (id:47878)
RE/MAX Niagara Realty Ltd
5419 Maple Street
Niagara Falls (Cherrywood), Ontario
Introducing 5419 Maple Street a beautiful character 1.5 storey home offering 3 bedrooms, 2 bathrooms, and over 1,493 square feet of well-designed living space. From the moment you step inside, you’ll appreciate the fresh feel of the newly installed flooring on the main level and the bright, clean look of freshly painted walls throughout.The updated modern kitchen is a standout, equipped with new appliances and designed for everyday function and entertaining alike. Convenient main floor laundry and a smart, flowing layout enhance the comfort and usability of the home.A cozy sunroom at the back offers a peaceful retreat ideal for enjoying your morning coffee or curling up with a good book. Outside, the single-wide driveway easily fits up to three vehicles, while the generous backyard includes a large storage shed, perfect for your outdoor tools and seasonal gear.Located just minutes from all the essentials and attractions in Niagara Falls, this move-in ready home delivers both lifestyle and location. Whether youre hosting guests, relaxing in the sunroom, or taking advantage of the vibrant neighbourhood, 5419 Maple offers a wonderful place to call home.Book your showing today homes like this dont last long! (id:47878)
RE/MAX Niagara Realty Ltd
Main – 22 Chantler Road
Welland (West Welland), Ontario
Beautiful Home Fully Renovated, Modern Open Concept Layout, Large Space Including 3 Big Bedrooms, 4 Pc Bathroom, Huge Living Space Open With Brand New Kitchen With Centre Island. Located In A Most Sought After Neighborhoods Of Welland. Main Floor Gets The Garage, Own Laundry, Gorgeous And Huge Backyard To Enjoy. Available August 1st. Tenant pays 60% of the utilities. (id:47878)
RE/MAX Niagara Realty Ltd
254 Lancaster Drive
Port Colborne (Sugarloaf), Ontario
Luxury Living in Port Colborne: This stunning 3000 sqft+ open-concept home boasts high-end finishes, a Tarion warranty, and a prime location near Lake Erie. Enjoy convenient one-floor living with three bedrooms, two full bathrooms, laundry, and the chef’s kitchen on the main level. Inside, discover a spacious layout with 5 bedrooms, 3 baths, and 9-10 ft ceilings. The kitchen features a waterfall island, a butler’s pantry, and top-of-the-line appliances. Relax by the fireplace, or enjoy the covered deck with a gas BBQ hookup. The master suite includes a freestanding tub, heated flooring, a walk-in shower, and custom closets. Two Finished Levels: The fully finished basement offers versatile living space with two additional bedrooms, a bathroom, and a massive Great Room. Ideal for entertainment, this space can accommodate a home theater and a billiards table at once. Customize it to your heart’s desire create your ultimate man-cave, she-haven, or simply a fantastic space for family gatherings. Tech-Savvy & Eco-Friendly: This home is perfect for work-from-home professionals with Cat 6 networking and EV charging capability (rough-in). Enjoy on-demand hot water (not rented!), a central vacuum system (rough-in), and convenient storage solutions throughout the home, including a double-car garage with slot wall organizers. Outdoor Oasis: The landscaped backyard looks toward the Wainfleet Wetlands, offering tranquility and wildlife viewing. What a great yard for a future pool. Port Colborne Perks: Experience the charm of this lakeside town with its historic district, restaurants, beaches, and excellent schools. Beautiful Pave-stone Driveway: Professionally installed driveway. Take the virtual tour to see more, then contact me today to schedule a viewing. ** This is a linked property.** (id:47878)
RE/MAX Niagara Realty Ltd
402 – 26 Wellington Street
St. Catharines (Downtown), Ontario
Experience condo living at its finest!! Welcome to the highly desirable Wellington Condo Residences, a boutique modern condo building offering a unique blend of comfort & style. Tucked on a quiet street, yet conveniently located steps away from downtown’s trendy restaurants, cafes, Montebello Park & Performing Arts Centre. Quick access to HWY, Ridley College, St Catharines hospital & Brock University. This spacious 1,130 sq.ft Executive unit with Central A/C offers 2 bedrooms & 2 full bathrooms and is sure to impress! Bright & airy, open concept with high ceilings, large windows, hardwood flooring & featuring a private balcony and a convenient “in-suite laundry” with plenty of storage! Boasting a beautiful living room, designer kitchen with quartz countertops & stainless steel appliances, a spacious primary bedroom with walk-in closet & double-vanity ensuite bathroom. A decent-sized second bedroom offers lots of possibilities & could be used as bedroom, home office, hobby room, guest room, etc. Excellent building amenities include fitness room, party room, lounge area. Exclusive locker. Intercom-controlled entry. One parking spot available. Don’t miss out! (available for July 1st occupancy) (id:47878)
RE/MAX Niagara Realty Ltd
N/a Hubbard Drive
Port Colborne (Bethel), Ontario
4.6 acres total of residential development land in Port Colborne with city services on Chippawa Road, and options for development. Potential to develop where house currently sits, leading to 4.2 acres of residential development land. House could be rented in the interim, while preparing plans to develop or holding. Great opportunity for investors/developers in the charming lake town of Port Colborne, just 5 minutes from the future Asahi Kasei battery plant. **Includes 194 Chippawa house and 4.2 acres of residential development land behind it on Hubbard Drive** (id:47878)
RE/MAX Niagara Realty Ltd
1316 Balfour Street
Pelham (Fenwick), Ontario
Discover the charm of country living in this well-kept 3-bedroom bungalow, nestled on a beautiful 1.43-acre lot in the desirable community of Fenwick. This home features new flooring on the main level, a bright, functional layout, and a separate entrance perfect for those considering in-law potential, extended family living, or added flexibility. Enjoy your mornings or evenings in the backyard, where fruit trees burst into bloom each spring a peaceful setting you’ll look forward to year after year. Located just minutes from local amenities, parks, and schools, this property combines the best of quiet rural living with everyday convenience. Don’t miss out on your chance to own a slice of country charm in Fenwick! (id:47878)
RE/MAX Niagara Realty Ltd
74 State Street
Welland (Welland Downtown), Ontario
Charming Solid Brick Traditional 2-Storey Home in the Heart of Welland!This spacious family-friendly home offers nearly 2,000 sq ft of comfortable living space. Step inside to a bright foyer that leads into a generous living room, seamlessly connected to a formal dining areaperfect for hosting.The open-concept modern kitchen features stainless steel appliances, a cozy breakfast nook, and custom cabinetry providing plenty of storage. Adjacent is a warm and inviting family room, ideal for childrens play or gathering with friends and family. From here, step out into the fully fenced backyard, complete with a large workshop/storage shed.Upstairs, youll find four cozy bedrooms that share a well-appointed 3-piece bathroom.Conveniently located near the canal, parks, schools, library, hospital, and shopping. A wonderful place to call home! (id:47878)
RE/MAX Niagara Realty Ltd



