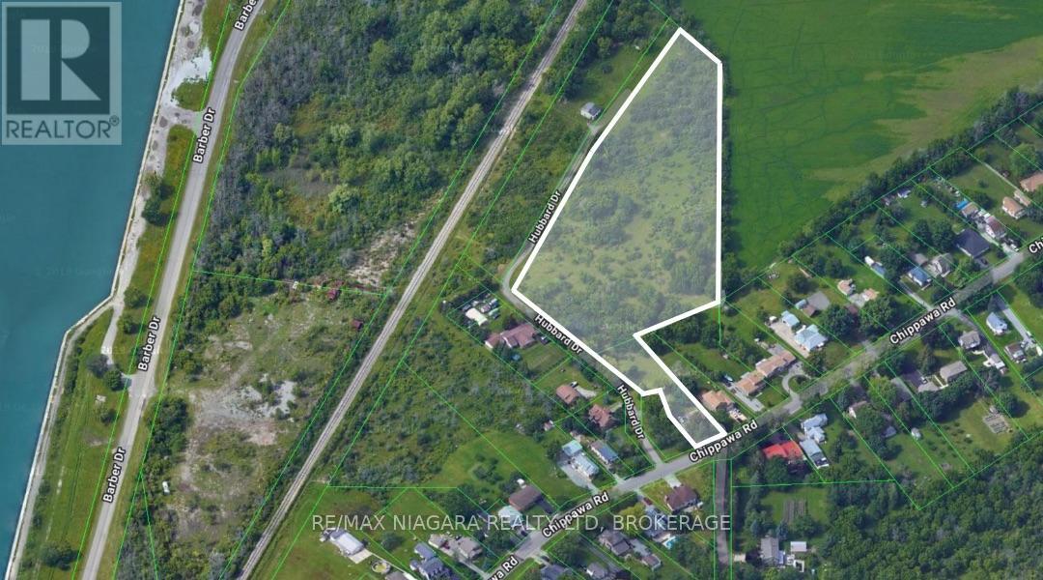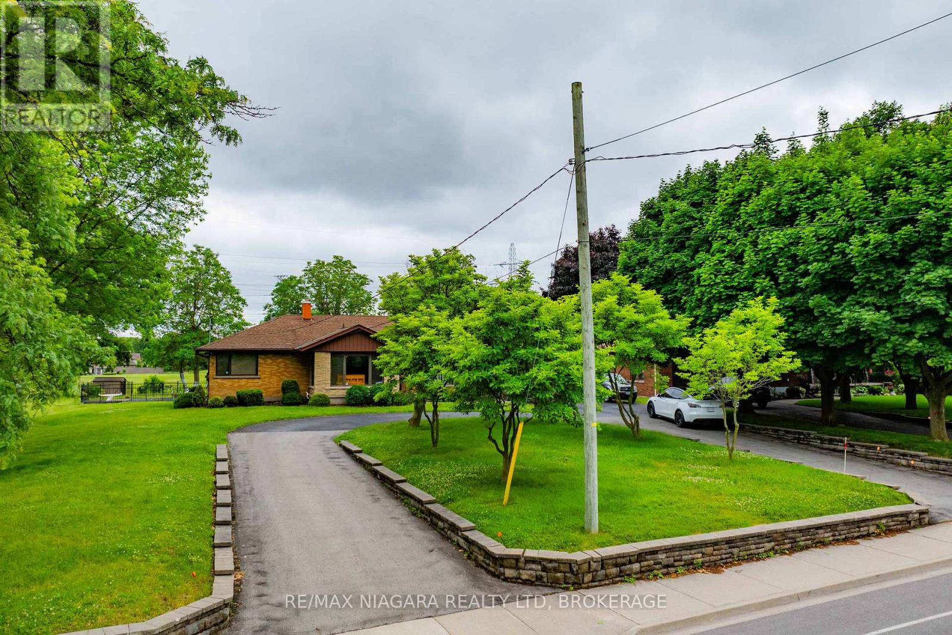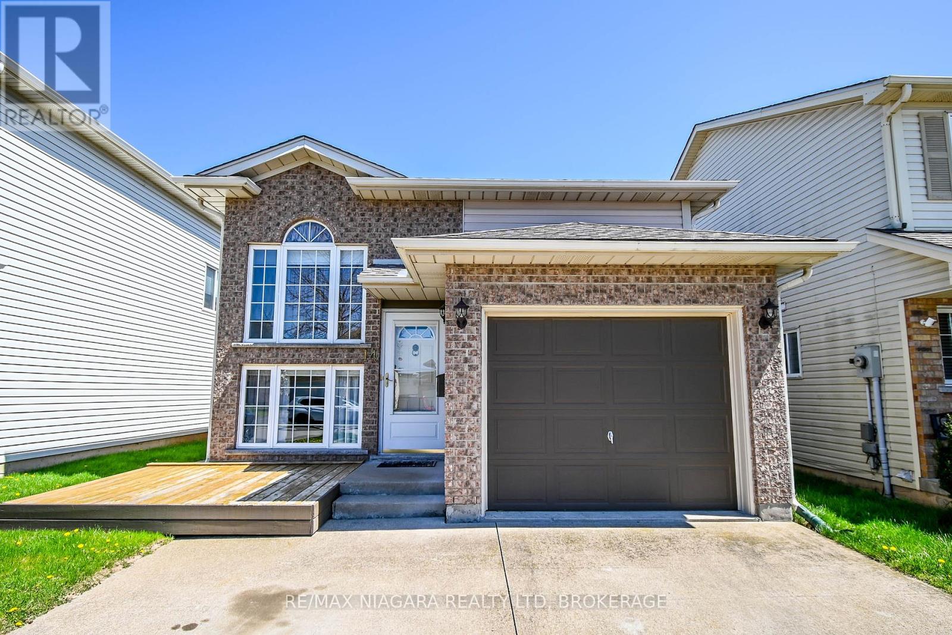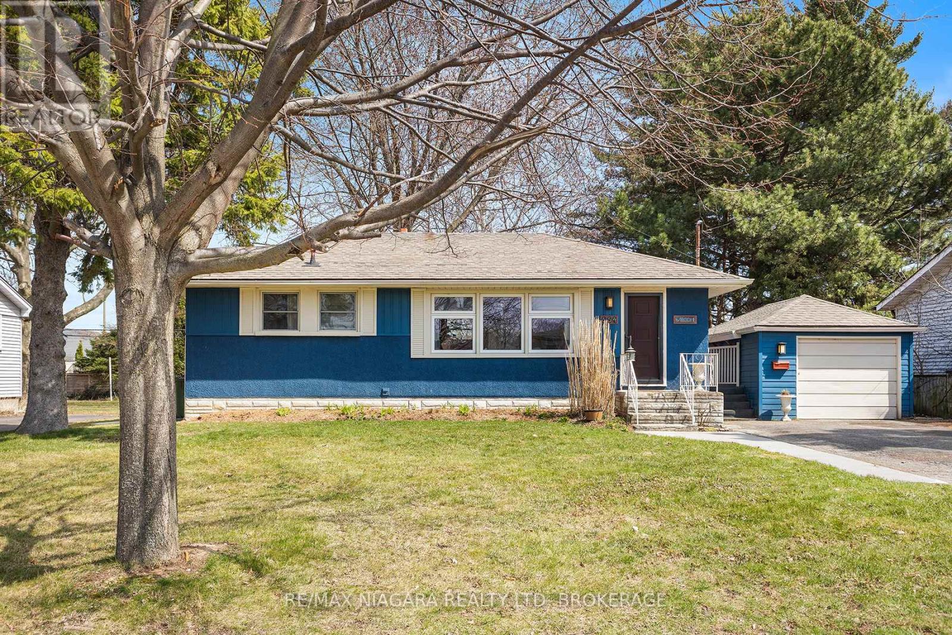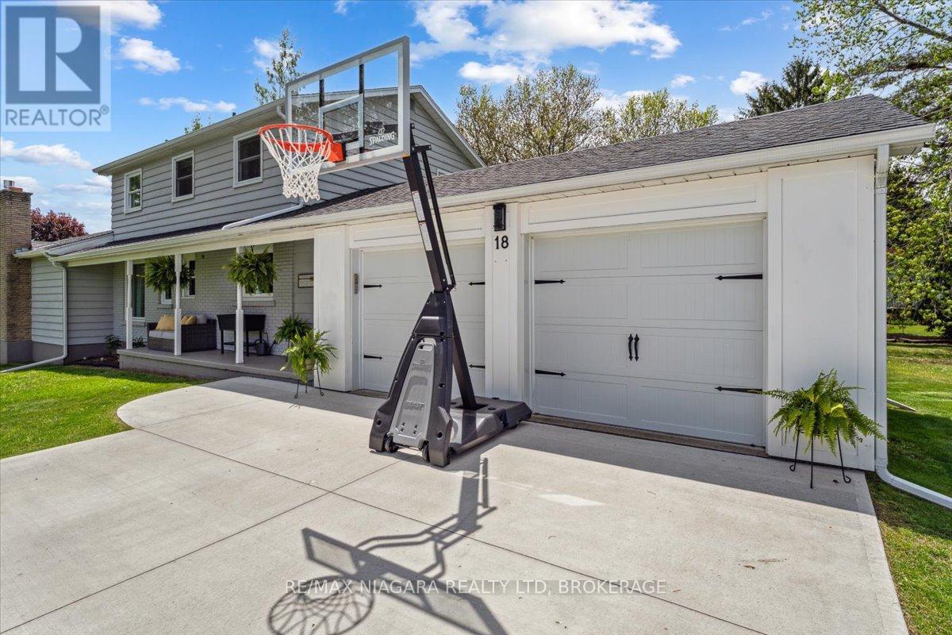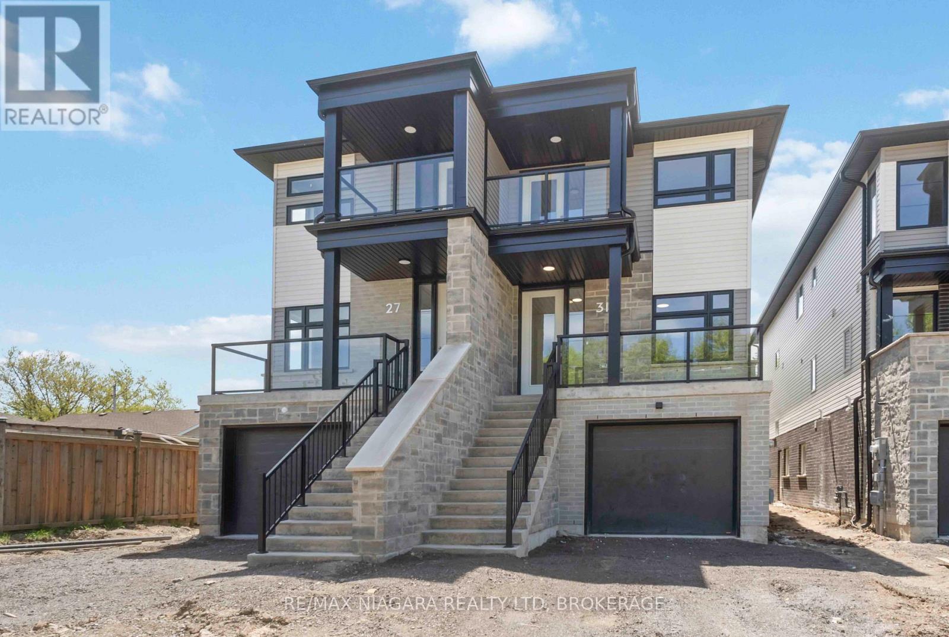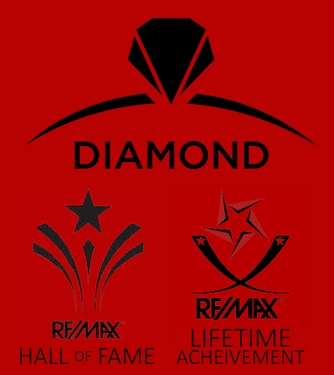LOADING
194 Chippawa Road
Port Colborne (Bethel), Ontario
4.6 acres total of residential development land in Port Colborne with city services on Chippawa Road, and options for development. Potential to develop where house currently sits, leading to 4.2 acres of residential development land. House could be rented in the interim, while preparing plans to develop or holding. Great opportunity for investors/developers in the charming lake town of Port Colborne, just 5 minutes from the future Asahi Kasei battery plant. **Includes 194 Chippawa house, and 4.2 acres of residential development land on Hubbard Drive** (id:47878)
RE/MAX Niagara Realty Ltd
785 Canboro Road
Pelham (Fenwick), Ontario
An exceptional investment opportunity on Fenwick’s main street! This mixed-use building features a main floor ideal for a retail space or open the turnkey restaurant, with capacity to serve 40 guests inside and 28 more the patio. The upstairs apartment offers flexible living with 2-3 bedrooms, perfect for rental income or owner occupancy. Sitting on an oversized lot, there’s ample room for expansion or redevelopment, making it a prime candidate for further growth. Whether you plan to enhance the existing structure or start fresh, the development potential is incredible. Buyer to verify all possibilities and zoning requirements. Don’t miss this chance to secure this prime location! (id:47878)
RE/MAX Niagara Realty Ltd
6378 Mountain Road
Niagara Falls (Stamford), Ontario
Prime Northend Niagara Falls Home with Development Potential. Unveil the potential of this exceptional 1 acre property complete with a 2,300+ square foot, 3 bedroom, 4 bathroom bungalow. Strategically located in north end Niagara Falls adjacent to the luxury development of Terravita and close proximity to Calaguiro estates. Zoned R4/DH, this versatile property offers limitless possibilities for developers, investors, and visionaries. With one existing home on the site, immediate rental income or phased development is an option. This property’s zoning classification allows for a variety of high-density residential projects. Imagine creating a community of modern townhomes, luxury apartments, or a mix of residential units that cater to the growing demand in this vibrant area. The existing 2,300+ square foot bungalow provides immediate income opportunities or can be incorporated into the larger development plan. Minutes away from top-rated schools, shopping centres, dining, parks, and recreational facilities with QEW access off Mountain Road. (id:47878)
RE/MAX Niagara Realty Ltd
14 Jennifer Crescent
St. Catharines (Carlton/bunting), Ontario
This raised bungalow, just steps away from the picturesque Welland Canal Parkway, was built by Kenmore Homes for its owners in 2001. Upon entering, you’re greeted by a spacious living room and dining area that seamlessly flows into an inviting eat-in kitchen boasting ample cupboard space for all your culinary needs. The main floor features three bedrooms, & 4 pc bath. Downstairs, the lower level offers an expansive rec room, wide open with high ceilings, offering endless possibilities to tailor the space to your liking. A convenient 2-piece bath, with rough-ins for a shower, accompanies the lower level, and a walkout to the backyard presents the opportunity for a private basement entrance. Outside, the fully fenced yard transforms into an entertainer’s paradise, featuring an above-ground pool, wrap-around deck, and a spacious gazebo perfect for hosting gatherings with friends and family. Upgrades include on-demand tankless hot water (rental fee of $55.84/month), a newly reshingled roof in 2016, and the replacement of high-efficiency forced air gas heating and air conditioning units in November 2020. Conveniently located just minutes away from shopping centers, schools, and with easy access to the QEW highway, this property effortlessly combines comfort & convenience, making it an ideal place to call home. (id:47878)
RE/MAX Niagara Realty Ltd
664 Geneva Street
St. Catharines (Lakeshore), Ontario
Welcome to your dream home in the coveted North End of St. Catharines. This stunning 2+1 bedroom bungalow is just steps from the shimmering shores of Lake Ontario, offering the perfect blend of modern luxury and serene lakeside living. Nestled on an expansive lot, this newly renovated gem boast sample outdoor space for entertaining, pool addition or even house addition. Step inside to discover a thoughtfully updated interior, where every detail has been carefully crafted for comfort and style while still leaving a blank enough canvas to add what you need for your lifestyle. The spacious layout includes two main level bedrooms plus an additional versatile room in the lower level, ideal as a third bedroom, home office, or cozy den – easy option to close off and create and in-law suite too. The detached garage provides ample storage or work shop potential, making it a rare find in this desirable neighbourhood. Outside, the homes striking Frank Lloyd Wright-inspired exterior colour palette pays homage to timeless architectural elegance, harmonizing beautifully with the natural landscape. With its prime location, modern upgrades, and unique charm, this North End bungalow is a rare opportunity to own a piece of lakeside paradise. (id:47878)
RE/MAX Niagara Realty Ltd
18 Rosemount Avenue
Port Colborne (Sugarloaf), Ontario
STEP INTO LAKESIDE LUXURY WITH THIS STUNNING OPEN-CONCEPT HOME JUST STEPS FROM LAKE ERIE. RECENTLY RENOVATED FROM TOP TO BOTTOM, IT BOASTS A BREATHTAKING LAKE VIEW FROM MOST ROOMS A GRAND GAS FIREPLACE AS THE FOCAL POINT OF A SPACIOUS LAKE -ROOM, NEWLY DESIGNED STAIRS LEADING TO THE SECOND STORY, AND A CARPET-FREE INTERIOR PERFECT FOR ALLERGY-SENSITIVE LIVING. THE HOME FEATURES TWO GENEROUS SIZE BEDROOMS PLUS A GRAND PRIMARY BEDROOM WITH PRIVATE LAKEVIEW BALCONY, A FORMAL DINING AREA AND A INVITING WOOD BURNING FIREPLACE IN THE LIVING ROOM, MULTIPLE PATIO DOORS LEADING TO THE OUTDOORS. ENJOY THE CONVENIENCE OF A NEWER FURNACE, CENTRAL AIR, UPGRADED PLUMBING, AND A LARGER HOT WATER TANK, ALONG WITH NEW EAVESTROUGHS AND A CONCRETE DRIVEWAY. THE PROPERTY INCLUDES AN ATTACHED OVERSIZED TWO-CAR GARAGE AND A BEAUTIFULLY REFURBISHED OPEN-CONCEPT BEACH BUNKIE WITH A KITCHENETTE, TWO PIECE BATH, AND A GAS FIREPLACE. ENJOY LAKE-SIDE LIVING AT ITS FINEST- MOVE -IN READY AND WAITING FOR YOU TO MAKE IT HOME. (id:47878)
RE/MAX Niagara Realty Ltd
349 Lea Crescent
Welland (West Welland), Ontario
Step into this beautifully maintained 3-bedroom, 2 full bathroom sidesplit, ideally located in a peaceful, tree-lined neighbourhood that exudes charm and serenity. This spacious home offers a thoughtfully designed layout with multiple living areas, providing the perfect blend of comfort and functionality for the entire family. Whether you’re hosting guests, working from home, or enjoying a quiet night in, there’s space for every need.The landscaped yard is a true highlight. Lush, private, and ideal for outdoor entertaining, gardening, or simply relaxing in nature. Inside, you’ll find bright windows that bring in natural light, calm and comfortable decor, and a welcoming atmosphere throughout. Situated on the edge of town, this home offers the best of both worlds: a tranquil setting with easy access to all amenities including shopping, schools, and parks. Don’t miss the opportunity to own this wonderful property in a sought-after community, it’s a place you’ll be proud to call home. (id:47878)
RE/MAX Niagara Realty Ltd
30 Raspberry Trail
Thorold (Confederation Heights), Ontario
Discover refined living in this thoughtfully designed Cabernet Model two-story 3+1 bedroom, 3 bathroom home, completely refreshed with new flooring in the family room and dining area (2024), along with designer paint throughout. The main floor impresses with a coffered ceiling in the family room, creating architectural interest and warmth. The kitchen features a new refrigerator (2023) and opens to a private deck with charming tiki bar perfect for entertaining or relaxing outdoors in the fully fenced yard. Comfort and efficiency are ensured with an updated HVAC system from Hubbard Air (2020), refreshed front windows in the dining room and loft (2018), and robust 200 amp electrical service. The spacious loft area currently serves as a stylish home office with a custom his/hers desk and smart lighting (2022). The lower level offers additional living space with a finished recreation room, a fourth bedroom, and a roughed-in bathroom providing excellent potential for future expansion. Never worry about power outages with the regularly maintained Generac generator backup system, a practical luxury that provides complete peace of mind. This home thoughtfully combines smart design with strategic updates, creating a space that’s both sophisticated and functional for today’s lifestyle. (id:47878)
RE/MAX Niagara Realty Ltd
Ground – 31 Superior Street
Welland (Dain City), Ontario
Welcome to 31 Superior Street, in the peaceful, family-friendly community of Dain City, Welland. This brand-new, never-lived-in ground floor unit is bright, spacious, and thoughtfully designed for comfortable living. With high ceilings, large windows that let in plenty of natural light, a full bathroom, and a private entrance, it doesnt feel like a lower-level unit at all. Located in a quiet, established neighbourhood just steps from parks, trails, and the Welland Canal. Tenants to pay for 30% of utilities. (id:47878)
RE/MAX Niagara Realty Ltd
Basement – 223 Pelham Road
St. Catharines (Western Hill), Ontario
Private 1 bedroom, 1 bathroom basement apartment for lease as of June 1st 2025! Fully renovated top to bottom, on bus route and close to all amenities. (id:47878)
RE/MAX Niagara Realty Ltd
Bne6 – 1440 Pelham Street
Pelham (Fonthill), Ontario
This Unit offers 2 joined rooms, perfect for two complementary businesses to operate. Office space available in Premium High Traffic location in Downtown Fonthill. Rent is all Inclusive No Additional Fees other than landline if required. With Plenty of Downtown Foot Traffic this location is perfect for Personal Wellness Businesses such as Estheticians, Brows/Lashes, Makeup Artists, Barbers, Diet/Nutritional Counselling, RMTs, Chiropractors, Naturopaths. Quiet atmosphere perfect for Accountants, Lawyers, Mortgage Broker, Insurance Broker or General Office. All utilities, Wifi and common area maintenance included. 24/7 secure access. Be your own boss and have freedom to control and run your own business. Benefits of a modern professional environment allows you to operate within your own unique space but have the ability to grow your business organically by sharing a destination with complimenting businesses. Over 30 Parking Spaces available for your clients and direct street access from Pelham Street. Unit is approx 260 square feet. The Tenant has access to shared common areas including a kitchen, waiting rooms and bathrooms (id:47878)
RE/MAX Niagara Realty Ltd
17 – 375 Book Road
Grimsby (Grimsby Beach), Ontario
Welcome to this beautifully updated 2-storey townhouse nestled in the sought-after Grimsby Beach area a picturesque waterfront neighbourhood where lakefront living meets everyday convenience. Step inside to discover a tastefully decorated home featuring 3 spacious bedrooms and 2.5 updated bathrooms. The modern kitchen, redone in 2022, is a standout with stylish finishes and functionality, complemented by California shutters throughout and beautiful tilework at the front entry (2020). Enjoy cozy evenings with a natural gas BBQ hookup and summer days surrounded by beautifully landscaped garden, with irrigation system in front and rear for ultimate ease. Wake up to calming lake views from your private backyard and take full advantage of the community’s shared boat launch and water-access common areas. Whether it’s a quiet paddle or a sunset stroll, life here offers a unique blend of nature and lifestyle (id:47878)
RE/MAX Niagara Realty Ltd

