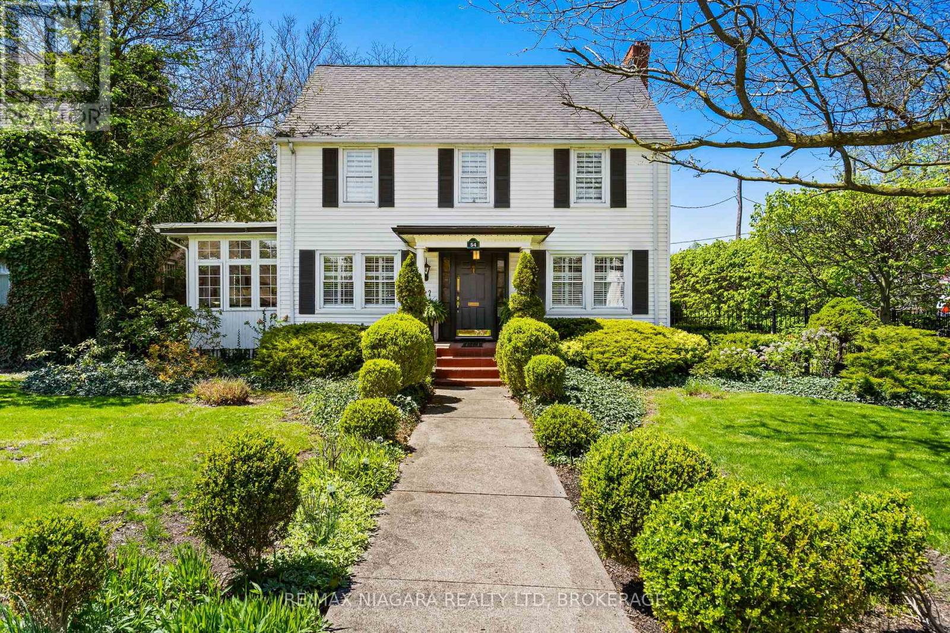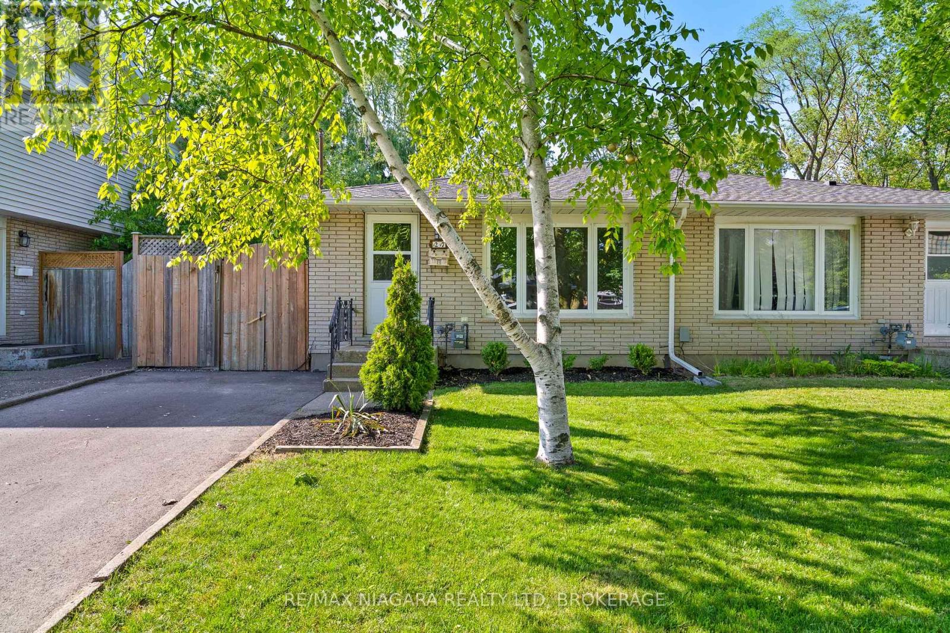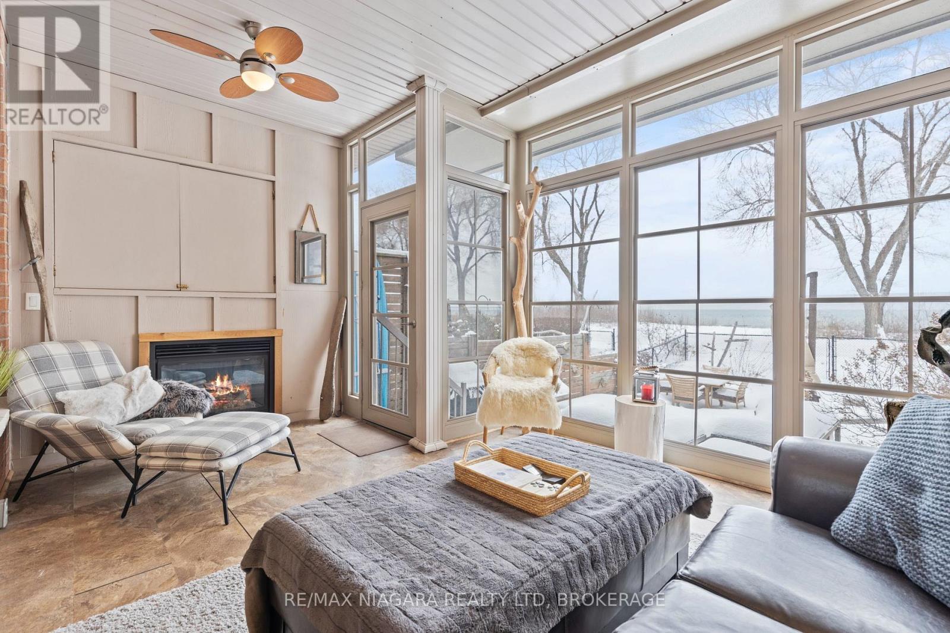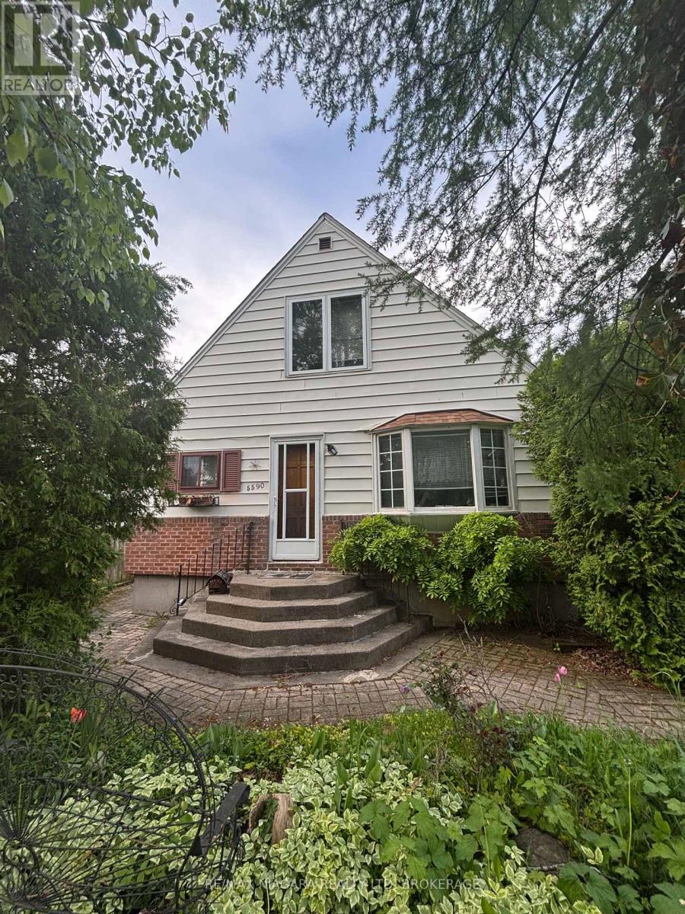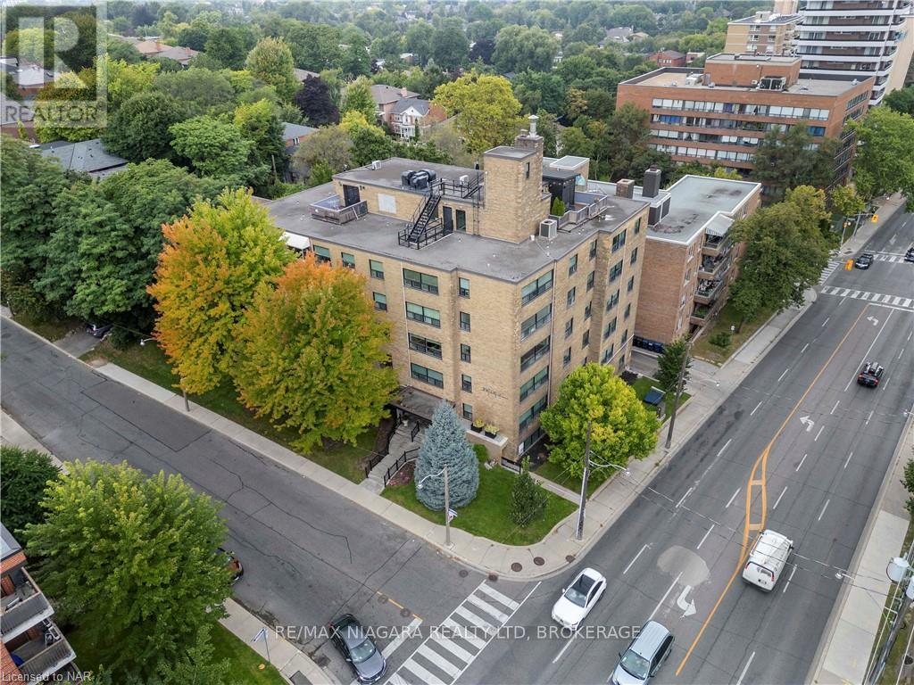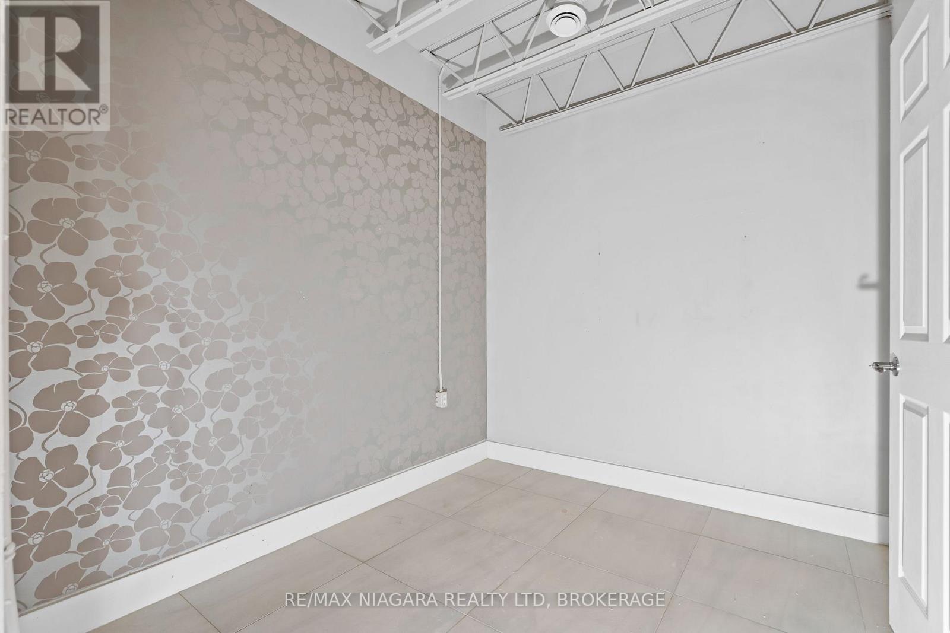LOADING
6220 Curlin Crescent
Niagara Falls (Forestview), Ontario
Brand-new luxury freehold townhomes in Niagara Falls featuring 3 bedrooms, 2.5 bathrooms, hardwood flooring throughout, quartz countertops, custom cabinets, glass showers, and 9-ft ceilings on all floors. These two-storey homes offer open-concept layouts, built-in fireplaces, covered decks, and high-end finishes throughout. Interior units are approx. 1,856 sq. ft. and end units up to 1,918 sq. ft. End units feature separate side entrances with potential for a legal Accessory Dwelling Unit (ADU). Enjoy upgraded garage doors with WiFi capability, finished driveways, concrete porches, 30-year shingles, black-framed oversized windows, and oversized garages 11′ x 20′. Additional features include over 60 pot lights, a 200-AMP panel, upgraded trim and doors, a second-floor laundry, a bonus flex room, a smart home system, and keyless entry. Whether you’re a first-time buyer, a growing family, or looking to downsize without compromise, these homes offer the ideal combination of comfort, craftsmanship, and value. Discover contemporary living redefined. Located just 4 minutes from the QEW for easy commuting. Move-in ready! Please reach out to discuss other available units. (id:47878)
RE/MAX Niagara Realty Ltd
54 Glenridge Avenue
St. Catharines (Old Glenridge), Ontario
Welcome to this gorgeous character home nestled in the prestigious Old Glenridge neighbourhood, backing onto the scenic Hillcrest. Offering timeless charm and thoughtful updates, this 3-bedroom, 3-bathroom residence spans an impressive 2,575 sq. ft. above grade, a fully finished basement, a detached double-car garage, and serene gardens surrounded by a wrought Iron fence. Inside, you’ll find chevron-patterned flooring, soaring ceilings, and an abundance of natural light throughout. The formal dining and living rooms provide elegant spaces for entertaining, while the beautifully finished basement adds versatile living space for family enjoyment or guests. The chef-inspired kitchen features a premium Wolf stove, ideal for culinary enthusiasts. A sun-drenched sunroom provides the perfect spot to relax year-round, and the wraparound porch offers peaceful views of the serene, professionally landscaped gardens. Complete the unfinished loft space to provide additional square footage, perfect as a bonus room, creative loft, home office, or playroom. Tucked off a quiet side street on Wychwood, the detached double-car garage adds both privacy and convenience. With exquisite landscaping, mature gardens, and character details throughout, this one-of-a-kind home blends heritage appeal with modern functionality. (id:47878)
RE/MAX Niagara Realty Ltd
27 Louis Avenue
St. Catharines (Bunting/linwell), Ontario
Welcome to this LOVELY 3+1 bedroom home in a quiet and desirable north end neighbourhood just steps from the Canal and great schools! This well-maintained home features hardwood flooring on the main level, newer windows and is in overall great condition! The fully finished basement adds extra living space, perfect for a rec room, home office, or guest suite.Enjoy the spacious, private fenced backyard with professional landscaping and a great patio perfect for relaxing or entertaining. Major upgrades include a new furnace and air conditioner installed in 2023. With neutral decor and true move-in-ready condition, this home is ready for its next chapter. Don’t miss your chance to see it in person you wont be disappointed! (id:47878)
RE/MAX Niagara Realty Ltd
1069 Beach Boulevard
Hamilton (Hamilton Beach), Ontario
Stunning Waterfront Views! Upscale Townhome on Hamilton Beach. Wake up to breathtaking, unobstructed waterfront views in this beautifully appointed two-storey freehold townhome backing directly onto Hamilton Beach! Experience the serenity of lakeside living with direct access to the beach for swimming and kayaking, as well as the waterfront trail for walking and biking all just minutes from downtown Burlington.This 1,729 sq. ft. home (plus a fully finished lower level with a rec room and 3-piece bathroom) offers the perfect blend of luxury and comfort. The open-concept main level features a chefs kitchen with quartz countertops, stainless steel appliances including a Viking gas range and a stylish glass tile backsplash. The four-season sunroom with a cozy gas fireplace opens to a peaceful lakefront yard and deck, perfect for relaxing or entertaining against the backdrop of stunning lake views.Upstairs, the spacious primary bedroom boasts a 4-piece ensuite and an oversized walk-in closet. You’ll also find an upper-level laundry room and an office/study area, making everyday living convenient and functional. Additional highlights include 9 ceilings on the main floor, engineered hardwood throughout, a single garage with inside entry and a large loft/storage area, plus a driveway with parking for two cars.Situated in the revitalized Hamilton Beach Community, this 2-bedroom, 3.5-bathroom home offers a unique cottage lifestyle with city conveniences at your doorstep. Don’t miss your chance to own a piece of waterfront paradise! (id:47878)
RE/MAX Niagara Realty Ltd
52 Bur Oak Drive
Thorold (Confederation Heights), Ontario
Charming 2 bed 2.5 bath Bungaloft with Modern Features Welcome to this stunning 1,664 sq ft, 2-storey home, perfectly designed for comfort and functionality. Situated on a level lot, this property offers a seamless blend of open-concept living and thoughtful design features. This spacious home features an open-concept main floor that flows effortlessly from the living area to the kitchen and dining space, creating an inviting atmosphere. The primary bedroom is conveniently located on the main floor, complete with a 3-piece ensuite for privacy and comfort. Main floor laundry adds ease to your daily routine. Step out to a fenced backyard, ideal for outdoor dining, entertaining, and providing a safe space for children or pets. Upstairs, you’ll find a versatile loft area, a generously sized second bedroom, and a 4-piece bath perfect for guests or family members. The full, unfinished basement is ready for your creative vision, offering endless possibilities for additional living space, a home gym, or a recreation area. The attached 2-car garage provides security and extra storage. This home is ideal for families, professionals, or anyone seeking a versatile and stylish living space. Don’t miss the opportunity to make this house your dream home. Schedule a showing today! (id:47878)
RE/MAX Niagara Realty Ltd
Bne4 – 1440 Pelham Street
Pelham (Fonthill), Ontario
Office space available in Premium High Traffic location in Downtown Fonthill. Rent is all Inclusive No Additional Fees other than landline if required. With Plenty of Downtown Foot Traffic this location is perfect for Personal Wellness Businesses such as Estheticians, Brows/Lashes, Makeup Artists, Barbers, Diet/Nutritional Counselling, RMTs, Chiropractors, Naturopaths. Quiet atmosphere perfect for Accountants, Lawyers, Mortgage Broker, Insurance Broker or General Office. All utilities, Wifi and common area maintenance included. 24/7 secure access. Be your own boss and have freedom to control and run your own business. Benefits of a modern professional environment allows you to operate within your own unique space but have the ability to grow your business organically by sharing a destination with complimenting businesses. Over 30 Parking Spaces available for your clients and direct street access from Pelham Street. Unit is approx 140 square feet. The Tenant has access to shared common areas including a kitchen, waiting rooms and bathrooms (id:47878)
RE/MAX Niagara Realty Ltd
85 Booth Street
St. Catharines (Vine/linwell), Ontario
This adorable bungalow blends cozy charm with modern farmhouse flair in one of the most desirable pockets of North End St. Catharines. Tucked away on a mature, tree-lined street, this home features a warm and inviting open-concept layout, complete with pot lights and an abundance of natural light throughout. The kitchen is the heart of the home highlighted by a spacious island with bar seating and beautiful distressed cabinetry that perfectly complements the homes rustic-modern style. The open living and kitchen space offers the ideal backdrop for everyday living or casual entertaining. Two main floor bedrooms provide comfort and simplicity, accented with calming neutral tones. The stylish four-piece bath includes a unique exposed brick feature, adding an extra layer of charm and character. Step outside to the rear porch with pergola – your own tranquil retreat overlooking lush gardens and hot tub (2021), and a fully fenced backyard. A single-car garage rounds out this sweet property. All this, just steps from amenities, schools, parks, and more. Whether you’re downsizing, just starting out, or looking for a stylish North End escape, this home checks all the boxes. (id:47878)
RE/MAX Niagara Realty Ltd
5590 Glamis Crescent
Niagara Falls (Hospital), Ontario
Charming Home on an Oversized Lot backing onto Royal Manor Park Nestled on a quiet crescent in a highly sought-after neighborhood, 5590 Glamis Crescent offers a rare opportunity to own a solid detached home on an oversized lot with no rear neighbors. This inviting property features an attached garage and a partially finished basement, providing both comfort and potential. The main floor boasts a spacious eat-in kitchen, a cozy family room with a wood-burning fireplace with a connected dining room featuring sliding doors leading to a large deck and beautifully private backyard. A four-piece bathroom, a versatile office (previously used as a main-floor bedroom), and a charming three-season sunroom complete this level. Upstairs, you’ll find two generously sized bedrooms with original hardwood floors, exuding warmth and character. The lower level, with a separate entrance, offers a large recreation room and a laundry area, perfect for additional living space or future customization. The expansive backyard is a true retreat, offering a serene and private setting with no rear neighbors. Whether you’re gardening, barbecuing, or enjoying a quiet meal on the deck, this outdoor space is perfect for relaxation and entertaining. Don’t miss this unique opportunity to own a home in a prime location, steps from Royal Manor Park and close to all amenities. (id:47878)
RE/MAX Niagara Realty Ltd
301 – 244 Lakeshore Road
St. Catharines (Vine/linwell), Ontario
Spacious and serene, this 2-bed, 2-bath condo is perfectly located in the sought-after North End, backing directly onto the scenic Walkers Creek Trail. Enjoy an open-concept layout filled with natural light, a private balcony with peaceful greenbelt views, and generous living space throughout.The primary bedroom features a 4-piece ensuite, while the second bedroom offers flexibility for guests or a home office. Additional highlights include in-suite laundry, a second full bath, and a well-kept building close to all amenities, shopping, and transit.A rare opportunity for low-maintenance living with nature at your doorstep! (id:47878)
RE/MAX Niagara Realty Ltd
505 – 2 Ridelle Avenue
Toronto (Forest Hill North), Ontario
This charming 1-bedroom, 1-bathroom condo in the highly sought-after Forest Hill North neighbourhood offers the perfect blend of comfort and convenience. Set on a peaceful, tree-lined street, the unit features a wonderful layout filled with natural light, thanks to large windows throughout the unit. Ideally located just steps away from a bus stop and perfectly set between Eglinton West and Glencairn subway stations, this condo is a commuters dream. Enjoy easy access to transit, shopping, and dining along Eglinton Avenue West, with Memorial Park nearby for nature lovers. This is a rare opportunity to live in an upscale, well-connected neighbourhood! (id:47878)
RE/MAX Niagara Realty Ltd
Bne1 – 1440 Pelham Street
Pelham (Fonthill), Ontario
. (id:47878)
RE/MAX Niagara Realty Ltd
Bne5 – 1440 Pelham Street
Pelham (Fonthill), Ontario
Office space available in Premium High Traffic location in Downtown Fonthill. Rent is all Inclusive No Additional Fees other than landline if required. With Plenty of Downtown Foot Traffic this location is perfect for Personal Wellness Businesses such as Estheticians, Brows/Lashes, Makeup Artists, Barbers, Diet/Nutritional Counselling, RMTs, Chiropractors, Naturopaths. Quiet atmosphere perfect for Accountants, Lawyers, Mortgage Broker, Insurance Broker or General Office. All utilities, Wifi and common area maintenance included. 24/7 secure access. Be your own boss and have freedom to control and run your own business. Benefits of a modern professional environment allows you to operate within your own unique space but have the ability to grow your business organically by sharing a destination with complimenting businesses. Over 30 Parking Spaces available for your clients and direct street access from Pelham Street. Unit is approx 145 square feet. The Tenant has access to shared common areas including a kitchen, waiting rooms and bathrooms (id:47878)
RE/MAX Niagara Realty Ltd


