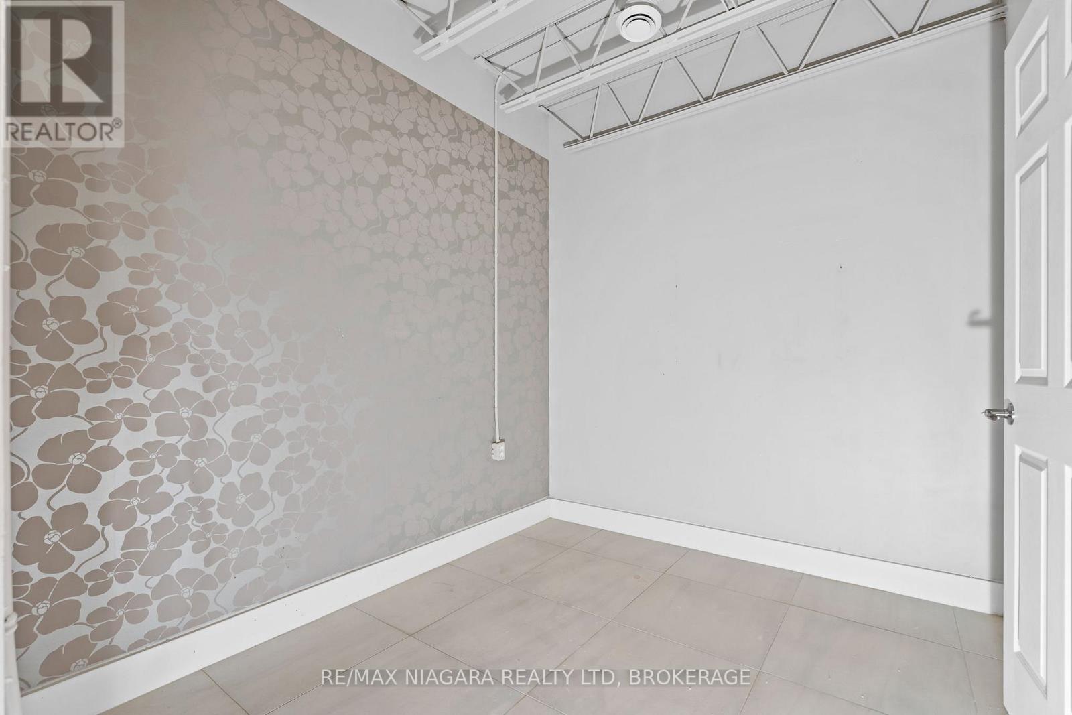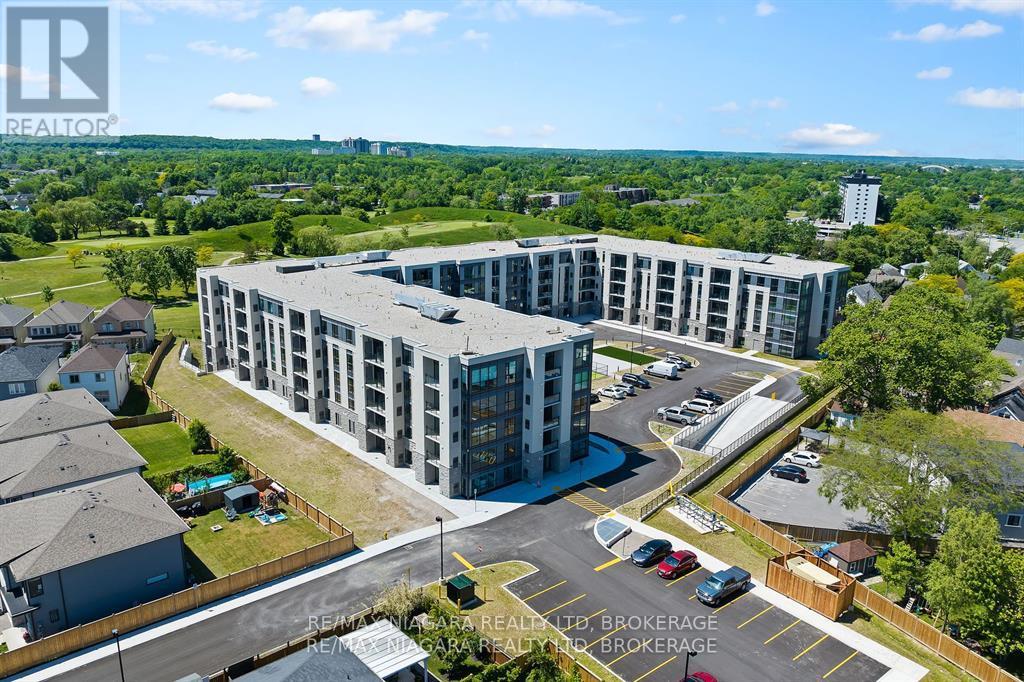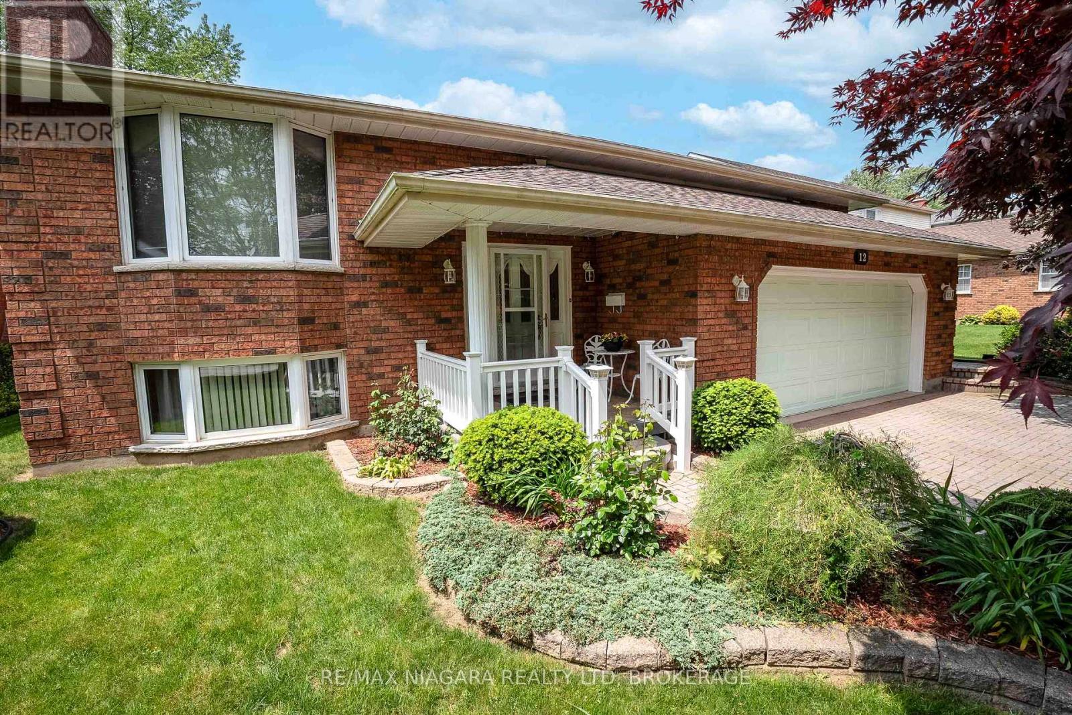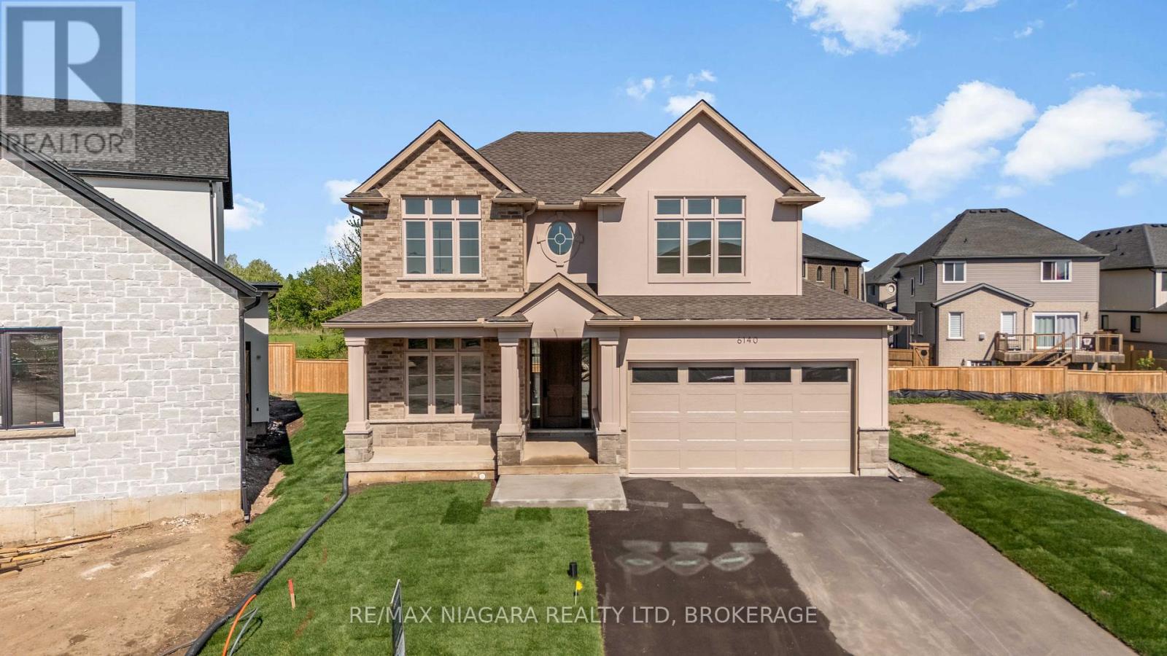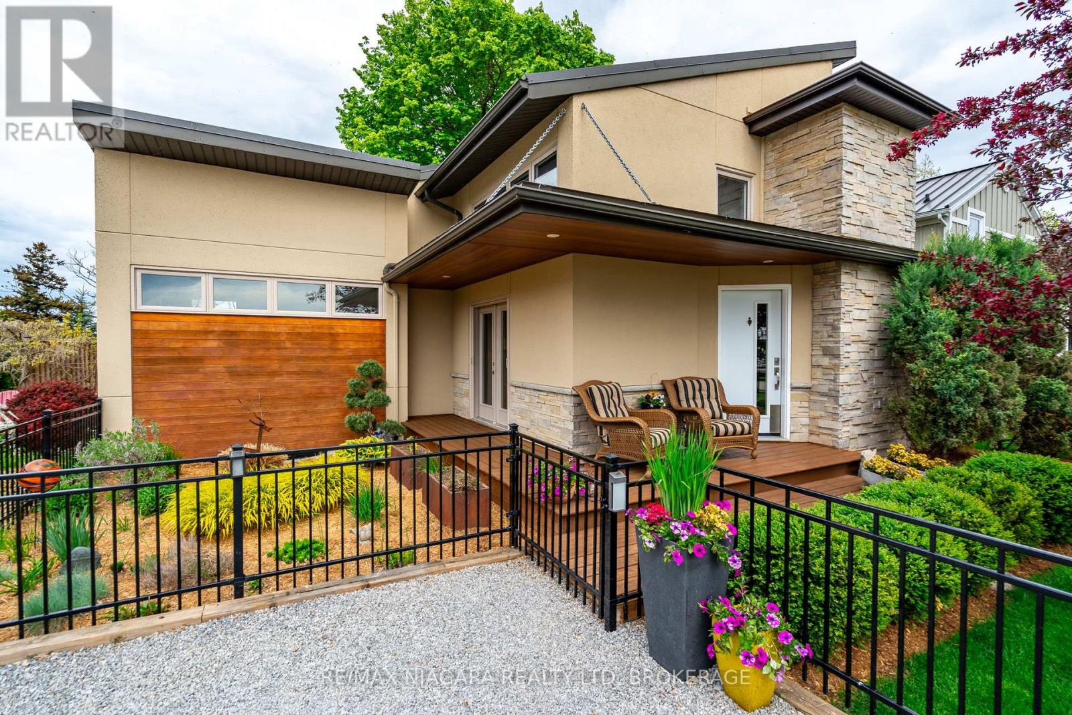LOADING
Bne5 – 1440 Pelham Street
Pelham (Fonthill), Ontario
Office space available in Premium High Traffic location in Downtown Fonthill. Rent is all Inclusive No Additional Fees other than landline if required. With Plenty of Downtown Foot Traffic this location is perfect for Personal Wellness Businesses such as Estheticians, Brows/Lashes, Makeup Artists, Barbers, Diet/Nutritional Counselling, RMTs, Chiropractors, Naturopaths. Quiet atmosphere perfect for Accountants, Lawyers, Mortgage Broker, Insurance Broker or General Office. All utilities, Wifi and common area maintenance included. 24/7 secure access. Be your own boss and have freedom to control and run your own business. Benefits of a modern professional environment allows you to operate within your own unique space but have the ability to grow your business organically by sharing a destination with complimenting businesses. Over 30 Parking Spaces available for your clients and direct street access from Pelham Street. Unit is approx 145 square feet. The Tenant has access to shared common areas including a kitchen, waiting rooms and bathrooms (id:47878)
RE/MAX Niagara Realty Ltd
5993 Crimson Drive
Niagara Falls (Oldfield), Ontario
Welcome to this charming family home, offering a perfect blend of space, style, natural light, and privacy. Ideally located in a quiet, kid-friendly neighborhood, it’s just a 2-minute walk to a nearby park. The main floor features a fantastic layout with a spacious kitchen equipped with stainless steel appliances and a separate walk-in pantry (5.9ft x 4ft). The dinette area overlooks a private yard and opens onto a large deck perfect for entertaining. You’ll also find a generous living room and a separate dining area, ideal for family gatherings. Upstairs, there are three spacious bedrooms, each with ample closet space, and 2.5 baths. The finished basement includes a second kitchen, a large rec room with a cozy gas fireplace, a 4-piece bathroom, and a spacious laundry area with room for a workshop or craft space offering excellent potential for an in-law suite. Situated in a desirable location near Thundering Waters Golf Course, top-rated schools, parks, scenic walking trails, shopping, Niagara Square, Costco, restaurants, public transit, and major highways this home is ideal for commuters. Move-in ready and available for quick possession, this home is ready to welcome it’s next family. (id:47878)
RE/MAX Niagara Realty Ltd
7663 Ronnie Crescent
Niagara Falls (Marineland), Ontario
Beautiful and well maintained two storey home offers 3+1 bedrooms, 3 bathrooms and is tastefully finished from top to bottom. Fantastic back yard oasis features gorgeous in ground pool, and lots of concrete entertainment area. The property backs onto and offers a gate to the Millennium recreational trail – for walking, or biking, and is close to all desired amenities and Highway access. Bright main floor includes modern flooring, large dining room, cozy living room with gas fireplace, updated kitchen, 2 piece bath and small main level bedroom/office. Up stairs is bright and offers master bedroom with ensuite privilege, two additional bedrooms and a full bathroom with laundry facilities. The lower level features an L shaped family room/games area, 4 pc bath and storage area. Enjoy the private rear yard with views of the forest, inground pool, perennials gardens and access to the single car garage. The house was built in 1980, roof is less than 10 years old, all vinyl windows in good condition, furnace and air conditioner as well as air cleaner and hot water tank are all less than a year old. Lots of parking – comfortably two, but possibly 4 on the concrete driveway. Located in a quiet subdivision – perfect family home! (id:47878)
RE/MAX Escarpment Realty Inc.
RE/MAX Niagara Realty Ltd
40 Galloway Trail
Welland (Hwy 406/welland), Ontario
Welcome to 40 Galloway Trail, an exquisite bungalow nestled in the esteemed Hunters Point adult community. This remarkable home seamlessly blends comfort, convenience, and an active lifestyle within the scenic Niagara Region, making it a perfect choice for those who appreciate quality living in a vibrant social environment. The thoughtfully designed layout is perfect for cooking and entertaining, featuring a spacious open-concept family room and eat-in kitchen equipped with ample storage, built-in stainless steel appliances and elegant granite countertops. Enjoy an abundance of natural light throughout the home and step outside to a generous terrace. Your dream home features a delightful two-bedroom layout, both with full bathrooms for added convenience and comfort. The primary bedroom boasts a spacious walk-in closet. An additional perk is the convenience of main floor laundry. This remarkable home offers plenty of space without compromise! The fully finished basement is a standout feature, offering incredible versatility! It effortlessly accommodates in-law potential, making it perfect for extended family stays, or it can transform into a fantastic family retreat. This amazing living space includes an additional room for guests, a stylish open-concept family room ideal for entertaining, and a dedicated theatre room for movie nights. Experience low-maintenance living in this pristine bungalow, complete with access to a private clubhouse featuring an indoor pool, tennis courts, exercise room, library, hot tub, and more (a mandatory fee of $262/month applies) along with private roads. Here, a vibrant lifestyle in a secure, active adult community awaits you! Conveniently located off highway 406 and have access to all that Niagara has to offer, including watersports, wineries, golf courses, and proximity to the border. This beautiful bungalow is crafted for enjoyable living both inside and out, allowing you to embrace the luxurious, worry-free lifestyle you deserve! (id:47878)
RE/MAX Niagara Realty Ltd
204 – 50 Herrick Avenue
St. Catharines (Oakdale), Ontario
Welcome to Montebello. A Brand new 1 bed + den and 1 full bath, never lived in before. This is a home where you can do everything you want without worrying about upkeep. Underground parking in the heated garage! Backing onto the beautiful Garden City Golf Course. Enjoy the pleasure of staying fit and healthy, hosting a party for friends and family or relaxing your private balcony with a beautiful view. You can do all of this and more with the spectacular array of amenities at Montebello. If you love the energy and vibrancy of an uptown address, then you want to call this beautiful space home. Montebello is a new luxury condominium development. Enjoy the beautifully landscaped courtyard and grounds, sleek upscale lobby and lounge, state-of-the-art fitness center, elegantly appointed party room with kitchen, spectacular, landscaped terrace, Pickleball court, golf course and much more. **Condo Fees include Bell internet and Smart App** (id:47878)
RE/MAX Niagara Realty Ltd
6271 Sherri Avenue
Niagara Falls (West Wood), Ontario
DISCOVER THE POTENTIAL IN THIS ALL-BRICK BUNGALOW, OFFERING THREE BEDROOMS AND OPEN-CONCEPT KITCHEN, DINETTE, AND LIVING ROOM. THE LOWER LEVEL FEATURES SUMMER KITCHEN SPACIOUS REC-ROOM, AND AN EXTRA BATH, OFFERING GREAT SPACE FOR CUSTOMIZATION. WITH A TWO-CAR GARAGE AND CONCRETE DRIVE, THIS HOME IS SITUATED IN A FANTASTIC NEIGHBORHOOD. BRING YOUR VISION AND MAKE THIS GEM SHINE. (id:47878)
RE/MAX Niagara Realty Ltd
1 – 1616 Pelham Street
Pelham (Fonthill), Ontario
PRISTINE END-UNIT CONDO IN PELHAM! THIS HOME FEATURES SUNKEN LIVING-ROOM WITH A GAS FIREPLACE AND LARGE, BRIGHT WINDOWS FOR PLENTY OF NATURAL SUNLIGHT. THE MAIN LEVEL ALSO INCLUDED A MODERN KITCHEN WITH BREAKFAST BAR AND FORMAL DINING-ROOM AREA. UPSTAIRS, YOU WILL FIND THREE GOOD SIZE BEDROOMS, INCLUDING A PRIMARY SUITE WITH AN ENSUITE AND LAUNDRY FACILITIES IN THE WALK-IN CLOSET. THIS CARPET-FREE HOME IF PERFECT FOR THOSE WITH ALLERGIES. THE FINISHED LOWER LEVEL BOASTS A HUGE REC-ROOM, A FOURTH BEDROOM, AND FULL BATH AND SECOND LAUNDRY FACILITIES. WITH 3.5 BATHS THROUGHOUT AND AN ATTACHED OVERSIZED 1.5 GARAGE, THIS HOME IS MOVE-IN READY AND IN GREAT SHAPE! (id:47878)
RE/MAX Niagara Realty Ltd
2412 Winger Road
Fort Erie (Stevensville), Ontario
Unlock the potential of this prime 3.8-acre lot in the heart of Stevensville! Level and fully cleared, this rare offering provides the ideal canvas to build your dream home in this lovely rural setting — just minutes from the QEW and the charming shops and amenities of downtown Stevensville. Enjoy the perfect blend of open space and convenient access to nearby towns and city centres. Town requires a setback from railroad tracks. Buyer to complete their own due diligence regarding zoning, services, and permitted uses. Make your move today — your future starts here! (id:47878)
RE/MAX Niagara Realty Ltd
12 Fern Gate
Pelham (Fonthill), Ontario
One of a kind custom built, immaculately kept 3+1 bedroom raised bungalow in the heart of Fonthill! Boasting 1818sqft on the main level alone, an additional 1800sqft of finished basement area set up with a full inlaw suite apartment and separate entrance, this home is perfect for families and generations to live together! Front entrance hosts a comfortable foyer with access entry into garage with stairs that lead up to an open concept living room and dining area, ideal for large family gatherings. Main floor kitchen is packed with cabinets, counter space and dedicated area for dining which opens up to a secondary living room opening to a 3 seasons attached sunroom. As you sip on your morning coffee, take in the views of your outdoor composite deck, ideal for BBQ’s and entertaining guests! All three main level bedrooms are generous in size and w/ closets. The fully finished, open concept lower level is equipped with a separate entrance from garage opening up to a massive rec room w/ gas fireplace, dining room and kitchen area. An additional kitchen, bedroom and 3 piece bathroom make this the perfect inlaw suite turnkey set up! Where else can you find TWO wine cellars, ample storage areas/workshop and a laundry room added for your convenience?! Situated on a 60ft x 148ft deep lot, enjoy your backyard oasis large enough for gardens with enough area to build your future pool, all providing a peaceful retreat in this quiet neighbourhood. This home is centrally located, close to excellent amenities, schools, and shopping. Don’t miss out on this one of a kind opportunity in the heart of Fonthill! (id:47878)
RE/MAX Niagara Realty Ltd
Lot 24 – 6140 Curlin Crescent
Niagara Falls (Forestview), Ontario
Discover this brand-new custom-built home in the sought-after Garner Place neighbourhood. Offering over 2,400 sq ft of luxurious living space, this home is designed with high-end finishes and a modern, open-concept layout thats perfect for both living and entertaining. The main floor features a spacious living area and a gourmet kitchen equipped with premium appliances, sleek countertops, and custom cabinetry. Upstairs, the luxurious primary suite offers a spa-like ensuite bathroom and a large walk-in closet, providing a peaceful retreat. The additional bedrooms are generously sized, making this home ideal for families. The unfinished basement offers endless possibilities for customization, whether you’re looking to create a home gym, extra bedrooms, or a recreational space. Located on a quiet, family-friendly street, this home is close to parks, schools, and all the amenities you need. Its a rare opportunity to own a custom home in this prime neighbourhood. (id:47878)
RE/MAX Niagara Realty Ltd
105 Hillview Road
St. Catharines (Western Hill), Ontario
DISCOVER THE POTENTIAL OF THIS QUIET BRICK BUNGALOW, PERFECTLY SITUATED ON A PICTURESQUE RAVINE LOT WITH A WALKOUT BASEMENT. THE HOME OFFERS THREE BEDROOMS ON THE MAIN FLOOR AND A SPACIOUS FAMILY ROOM ON THE LOWER LEVEL, COMPLETE WITH GAS FIREPLACE AND THREE PIECE BATH. OUTSIDE, YOU WILL FIND AN INGROUND POOL READY FOR YOUR PERSONAL TOUCH. WITH A QUICK POSSESSION AVAILABLE, THIS HOME IS A FANTASTIC OPPORTUNITY TO MAKE IT YOUR OWN. PROPERTY IS BEING SOLD “AS IS” THIS IS AN ESTATE SALE. (id:47878)
RE/MAX Niagara Realty Ltd
1134 Lakeshore Road W
St. Catharines (Rural Port), Ontario
PUBLIC OPEN HOUSE – THURSDAY JUNE 12 – 6:00 P.M. – 8:00 P.M. Immaculate, stately and ideally positioned, this beautiful Bungaloft is set on a prestigious sprawling waterfront lot in sought after Rural Port Dalhousie. Come enjoy the peace and tranquility of country living along Lake Ontario, while being in close proximity to all amenities including restaurants, beaches, waterfront trails, shopping and quick HWY access. Drive alongside impressive botanical gardens to arrive to this architectural masterpiece and perfectly manicured lawns & gardens. With very extensive custom construction, this home showcases cohesive design elements blending rustic textures and organic materials creating the perfect mix of both masculine and feminine energy. The blend of classic traditional and contemporary design evokes feelings of warmth while understated elegance remains constant. This home showcases rich textures like solid wood beams, mixed stone, and delicate finishes to accent the home. The exterior grounds are equally captivating, featuring lush green landscape and picturesque gardens. Step into the back yard to enjoy your own personal oasis featuring an expansive deck with glass railing providing access to the water & breathtaking views of Lake Ontario. This property offers its owners an excellent space for entertaining & the utmost in upscale living. LUXURY CERTIFIED. (id:47878)
RE/MAX Niagara Realty Ltd

