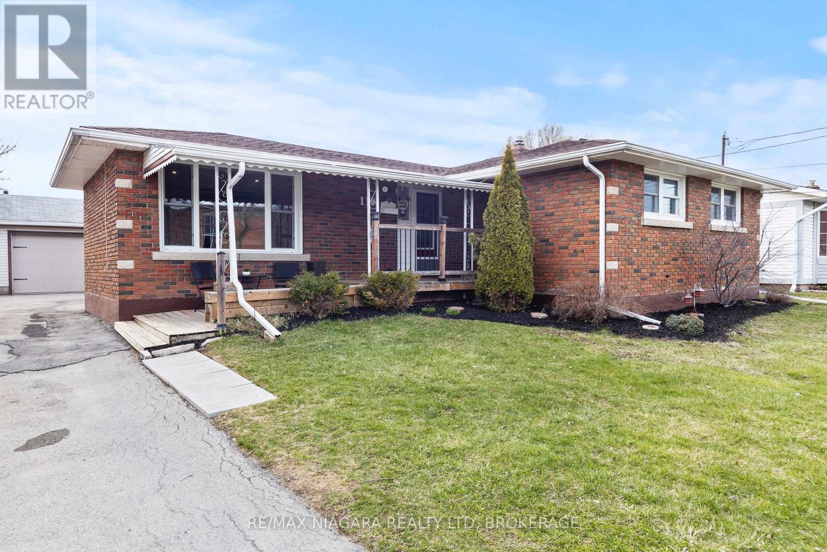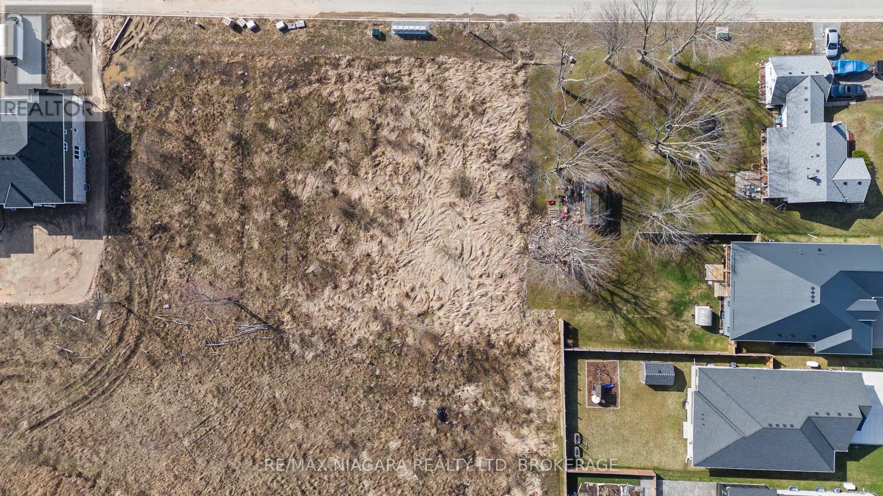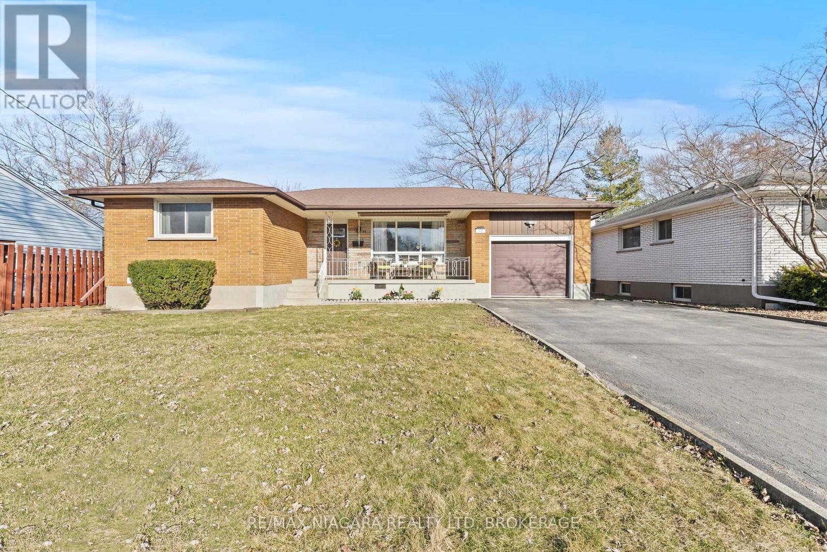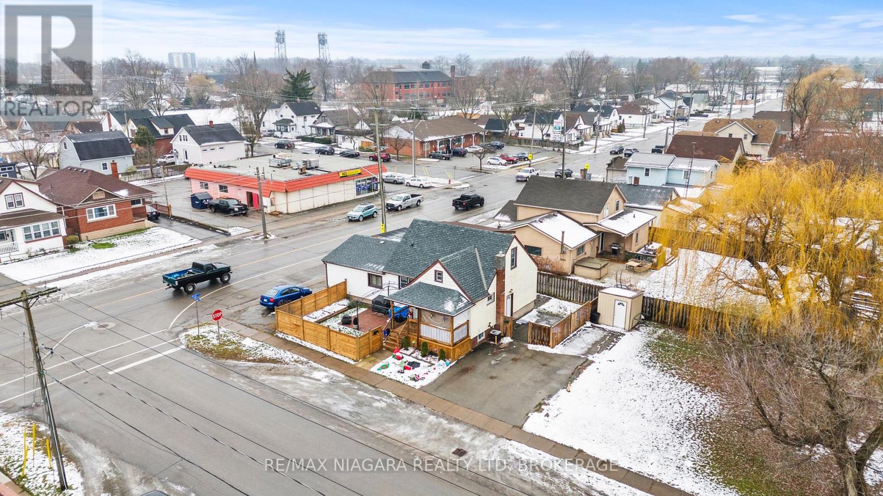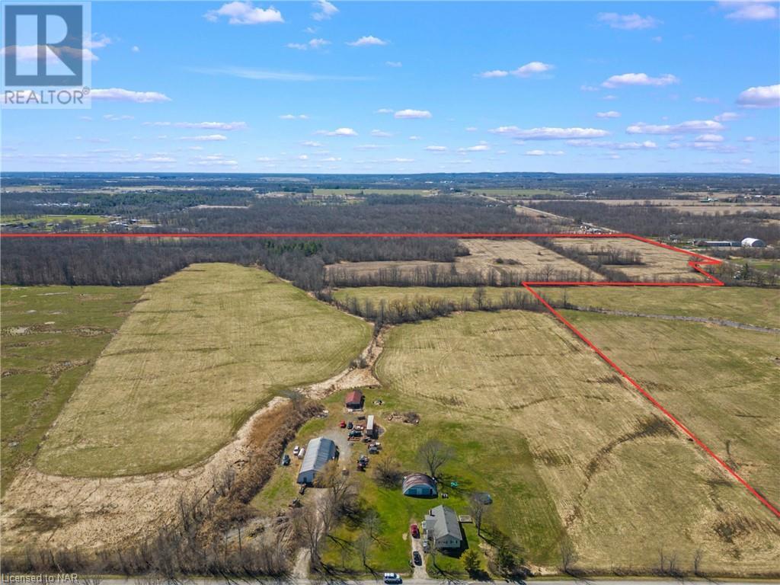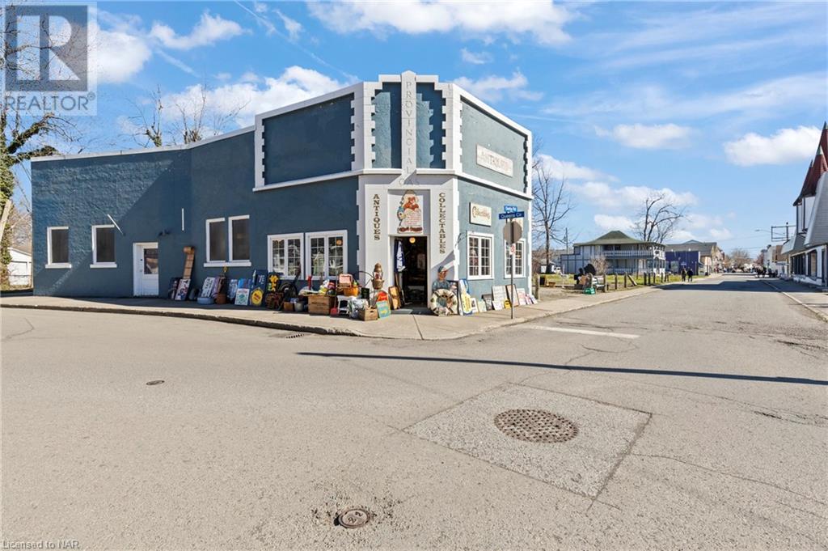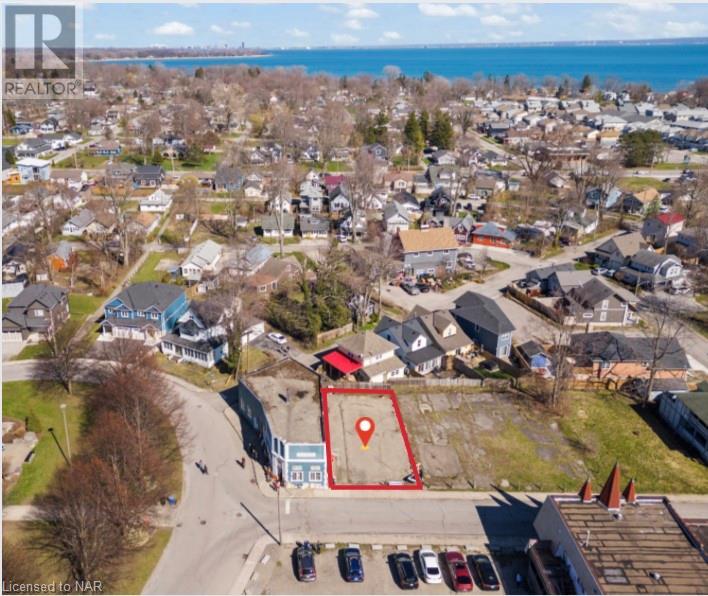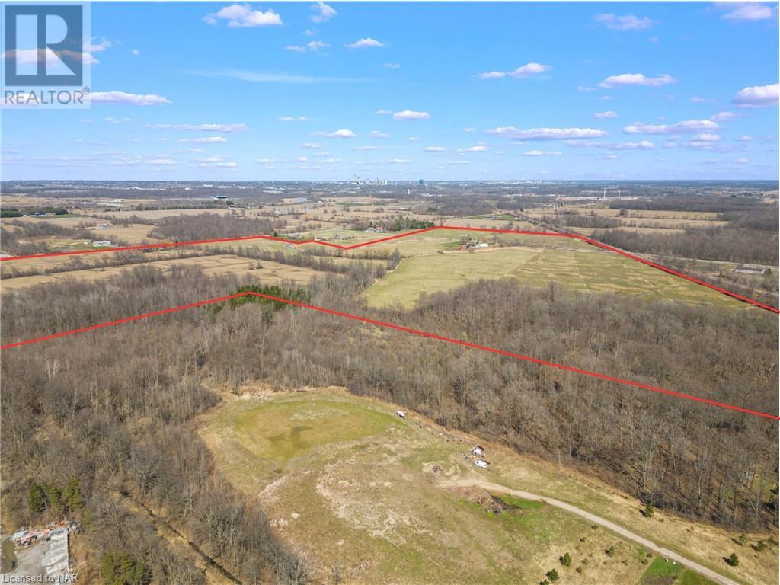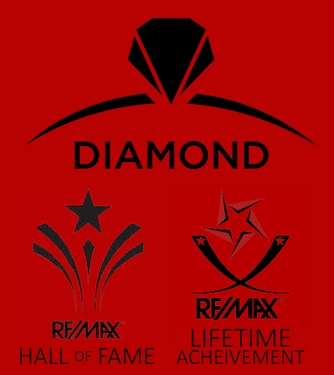-

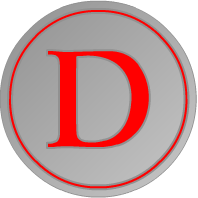 THE DAVIS GROUP
THE DAVIS GROUP


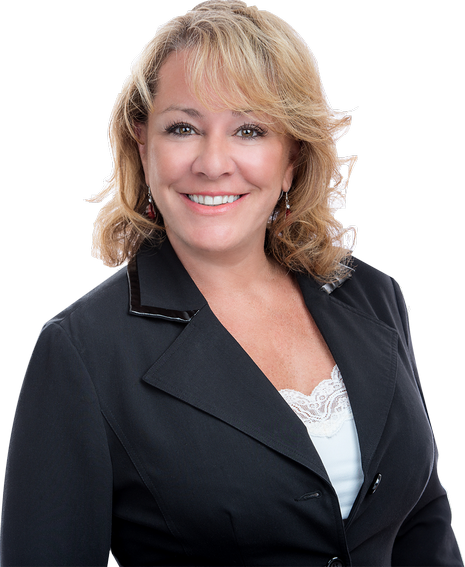
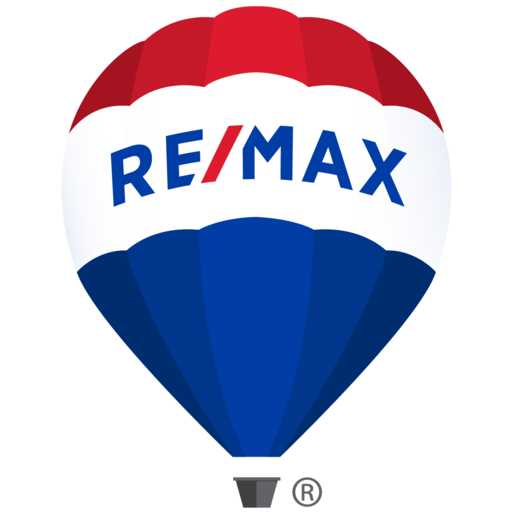 ANDRÉE DAVISSALES REPRESENTATIVE
ANDRÉE DAVISSALES REPRESENTATIVE YOUR FRENCH CONNECTIONWELLAND REALTY LTD. BROKERAGE INDEPENDENTLY OWNED & OPERATED
YOUR FRENCH CONNECTIONWELLAND REALTY LTD. BROKERAGE INDEPENDENTLY OWNED & OPERATED (905) 732 4426andree.d@remaxniagara.on.cafacebook.com/andree.davis.10
(905) 732 4426andree.d@remaxniagara.on.cafacebook.com/andree.davis.10
-

 THE DAVIS GROUP
THE DAVIS GROUP


 ANDRÉE DAVISSALES REPRESENTATIVE
ANDRÉE DAVISSALES REPRESENTATIVE YOUR FRENCH CONNECTIONWELLAND REALTY LTD. BROKERAGE INDEPENDENTLY OWNED & OPERATED
YOUR FRENCH CONNECTIONWELLAND REALTY LTD. BROKERAGE INDEPENDENTLY OWNED & OPERATED Text Me Now!
Text Me Now!
VIEW MY LISTINGS
LOADING
110 Afton Avenue
Welland (Lincoln/crowland), Ontario
Rare and expansive two and half car garage with hydro, ideal for hobbyists, mechanics, and tradespeople. The home is an all-brick, 3-bedroom bungalow offering a blend of comfort and modern updates. Enjoy an updated eat-in kitchen complete with an island, updated cabinetry, and stainless steel appliances, all overlooking a bright and spacious living room with a large window. The main floor includes three bedrooms, including a generous primary retreat with ensuite privilege to a newly updated 4-piece bathroom. The finished basement offers a large rec-room, an additional flex room to suit your needs, and a 3-piece bathroom, and a separate entrance making it a great candidate for an in-law suite.Outdoor features include a large deck perfect for BBQs and entertaining, as well as a fully fenced backyard. Ideally located across from a newly renovated elementary school and close to shopping and Highway 406, this home is perfect for families (id:47878)
RE/MAX Niagara Realty Ltd
N/a Rutherford Avenue
Fort Erie (Crescent Park), Ontario
Prime Development Opportunity in Crescent Park, Fort Erie! This 80 x 135 vacant lot in the desirable Crescent Park neighbourhood offers incredible potential for builders and investors. With the option to sever into two 40 frontage lots, this is a rare chance to develop in a growing community. Adjacent to the fast-selling Alliston Woods subdivision by Mountainview Homes, this location is surrounded by high-end, custom-built residences, making it ideal for future development. Municipal water, natural gas, and hydro are available pending city approval. Crescent Park is a family-friendly community with easy access to key amenities. The property is just minutes from Bertie Centennial Park, Crystal Beach, and Douglas Park, perfect for outdoor enthusiasts. With strong sales in the adjacent subdivision, this lot presents a fantastic investment opportunity. Whether you plan to build two custom homes or a single executive-style residence, the possibilities are endless. Don’t miss out! (id:47878)
RE/MAX Niagara Realty Ltd
48 Valencourt Drive
Welland (N. Welland), Ontario
Buyers, stop scrolling! Your dream home is right here. Top 10 reasons why this home is the one for you: 1. Spacious lot 59′ x 130′ 2. 2300 sq. ft. of finished living space 3. Bright & airy living room and kitchen 4. 4 bedrooms 3 on the main floor + 1 in the basement 5. 2 beautifully renovated bathrooms 6. Cozy brick, wood-burning fireplace 7. Extended single-car garage + driveway space for up to 4 cars 8. Income potential separate basement entrance, earn up to $1,000/month 9. Extra-large entertainment deck in the backyard 10. Freshly renovated detached home in Wellands sought-after North End. Dont miss out on this incredible opportunity! Book your viewing today! (id:47878)
RE/MAX Niagara Realty Ltd
14 – 43969 3 Highway
Wainfleet, Ontario
Affordable year round living Only $249,900! Discover comfort and charm in this well-maintained 3-bedroom, 1-bathroom mobile home, nestled on a peaceful countryside road in Wainfleet. Featuring an open-concept living, dining, and kitchen area, this home boasts new vinyl plank flooring throughout and newer appliances for a modern touch. Enjoy the convenience of a spacious mudroom and step outside to a large deckperfect for entertaining or relaxing in the summer breeze. With two dedicated parking spots, this home offers both practicality and tranquility. For more details, call the listing agent directly! (id:47878)
RE/MAX Niagara Realty Ltd
130 Killaly Street E
Port Colborne (Killaly East), Ontario
Great Investment Opportunity! This fully legal Triplex generates over $44,000 annually in rental income. Unit #1: Spacious 4-bedroom, 2-bathroom unit with a kitchen, dining room, large front porch, and fenced yard. Unit #2: 2-bedroom, 1-bathroom unit featuring a main floor laundry room and an open-concept living and dining area. Unit #3: A completely renovated 2-bedroom suite with an open-concept living room, kitchen, bathroom, and laundry room. All units come equipped with a fridge, stove, washer, and dryer. Recent upgrades include a new roof (2023), new fence, new deck, and new air conditioning units (2023). Plus, an extra-large side lot offers future potential for a garage or additional suite. For more details or to schedule a showing, contact us today! (id:47878)
RE/MAX Niagara Realty Ltd
5401 Firelane 24 Lane
Port Colborne (Sherkston), Ontario
This unique, turn-key operation offers everything you need to succeed, from A to Z, and comes with an established reputation, glowing reviews, and strong customer ratings. Just steps away from Pleasant Beach, and recognized by both locals and tourists, this prime property is nestled beside Sherkston Shores Elco Beach, which sees increased foot traffic during the summer months. The property features a fully equipped ice cream parlour, a four-season Italian restaurant with a liquor license, ample seating for 20 guests inside and 40 outdoor patio guests, and a large outdoor patio perfect for al fresco dining. As a bonus, you’ll also find a fully winterized 3-bedroom, 1-bath cottage, providing extra accommodation or rental potential. Additional highlights include private beach access. Major updates completed in 2024; new septic tank, windows, siding, roof, furnace, AC, water filtration system, restaurant bathrooms, flooring, and much more. Seller will also give secret recipes that have loyal customers coming back for more. This is a rare opportunity to own a thriving beachside business with limitless potential. Come experience the charm of this coastal property and discover all it has to offer. The possibilities are endless! (id:47878)
RE/MAX Niagara Realty Ltd
10219 Morris Road
Niagara Falls (Schisler), Ontario
Sitting on the cusp of Niagara Falls urban boundaries (850 meters away), this 118-acre agricultural land is poised to become Niagara’s next investment opportunity. Fronting on four roads, three of which are active— Biggar Road, Morris Road, and Carl Road and one inactive road, McKenney Rd—this parcel is primed for rezoning. Just a stone’s throw away from the new South Niagara Project, Niagara Falls’ new Hospital, scheduled for completion by 2028 (only 2 kilometers away), the QEW, Costco, and the Niagara Square, the property is strategically located. With population growth, immigration, and housing shortages all contributing, it’s only a matter of time before urban boundaries expand. The property currently features a recently renovated two-bedroom bungalow and two large storage shops. (id:47878)
RE/MAX Niagara Realty Ltd
34 Queens Circle
Fort Erie (Crystal Beach), Ontario
Two properties including iconic Crystal Beach Building currently operating as an antique shop and vacant land directly adjacent to the building. With CMU2 zoning, it presents a multitude of development possibilities, featuring main floor commercial and second floor residential spaces, alongside options for an eating establishment, laundromat, and beyond. Positioned just minutes away from Lake Erie and the lively downtown of Crystal Beach. (id:47878)
RE/MAX Niagara Realty Ltd
34 Queens Circle
Fort Erie (Crystal Beach), Ontario
This mixed-use commercial land boasts 37.17 feet of frontage by 74.88 feet of depth. With CMU2 zoning, it offers a plethora of development opportunities, including main floor commercial and second floor residential spaces, as well as options for an eating establishment, laundromat, public parking, and more. Situated just minutes from Lake Erie and Crystal Beach’s vibrant downtown, seize the opportunity presented by this prime lot. (id:47878)
RE/MAX Niagara Realty Ltd
10219 Morris Road
Niagara Falls (Schisler), Ontario
Sitting on the cusp of Niagara Falls urban boundaries (850 meters away), this 118-acre agricultural land is poised to become Niagara’s next investment opportunity. Fronting on four roads, three of which are active—Biggar Road, Morris Road, and Carl Road and one inactive road, McKenney Rd—this parcel is primed for rezoning. Just a stone’s throw away from the new South Niagara Project, Niagara Falls’ new Hospital, scheduled for completion by 2028 (only 2 kilometers away), the QEW, Costco, and the Niagara Square, the property is strategically located. With population growth, immigration, and housing shortages all contributing, it’s only a matter of time before urban boundaries expand. The property currently features a recently renovated two-bedroom bungalow and two large storage shops. (id:47878)
RE/MAX Niagara Realty Ltd
SEARCH BY COMMUNITY
WELLAND
NIAGARA FALLS
PORT COLBORNE
FORT ERIE
NIAGARA-ON-THE-LAKE
ST. CATHARINES
GRIMSBY
LINCOLN
THOROLD
WAINFLEET
PROPERTY SEARCH

