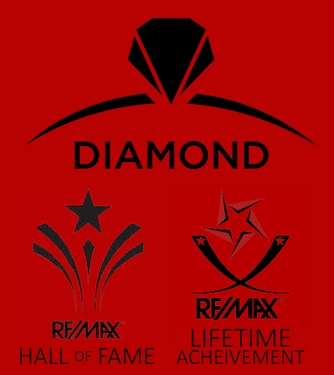3 Bedroom
3 Bathroom
Raised Bungalow
Central Air Conditioning
Forced Air
$2,400 Monthly
Welcome to this bright and spacious 3-bedroom, 3-bathroom raised bungalow located in a great neighborhood just steps from amenities and public transit. The lower level feels like a main floor, thanks to its large windows and natural light, offering a warm and inviting atmosphere throughout. This unit features a separate entrance for added privacy, and includes 2 private ensuites plus a shared common bathroom ideal for families, students, or professionals sharing space. Key Features: 3 generously sized bedrooms, 3 full bathrooms (2 ensuites!), Large windows for bright, above-ground living, Private entrance, In-unit laundry, Independent temperature control, Clean, well-maintained space, Close to bus routes directly to Brock University, Walking distance to shopping, restaurants, and all essentials, Perfect for anyone seeking a comfortable, private, and convenient home in a sought-after area. Move-in ready! (id:47878)
Property Details
|
MLS® Number
|
X12131265 |
|
Property Type
|
Single Family |
|
Community Name
|
461 - Glendale/Glenridge |
|
Features
|
Carpet Free, In Suite Laundry, Sump Pump |
|
Parking Space Total
|
2 |
Building
|
Bathroom Total
|
3 |
|
Bedrooms Above Ground
|
3 |
|
Bedrooms Total
|
3 |
|
Age
|
6 To 15 Years |
|
Appliances
|
Water Heater |
|
Architectural Style
|
Raised Bungalow |
|
Basement Features
|
Separate Entrance, Walk-up |
|
Basement Type
|
N/a |
|
Cooling Type
|
Central Air Conditioning |
|
Exterior Finish
|
Vinyl Siding |
|
Fire Protection
|
Security System, Smoke Detectors |
|
Foundation Type
|
Concrete |
|
Heating Fuel
|
Natural Gas |
|
Heating Type
|
Forced Air |
|
Stories Total
|
1 |
|
Type
|
Other |
|
Utility Water
|
Municipal Water |
Parking
Land
|
Acreage
|
No |
|
Sewer
|
Sanitary Sewer |
|
Size Frontage
|
46 Ft ,10 In |
|
Size Irregular
|
46.84 Ft |
|
Size Total Text
|
46.84 Ft |
Rooms
| Level |
Type |
Length |
Width |
Dimensions |
|
Basement |
Living Room |
3.7 m |
3.06 m |
3.7 m x 3.06 m |
|
Basement |
Dining Room |
2.74 m |
3.06 m |
2.74 m x 3.06 m |
|
Basement |
Kitchen |
3.66 m |
2.9 m |
3.66 m x 2.9 m |
|
Basement |
Bedroom |
2.8 m |
4.06 m |
2.8 m x 4.06 m |
|
Basement |
Bedroom 2 |
2.58 m |
3.6 m |
2.58 m x 3.6 m |
|
Basement |
Bedroom 3 |
2.53 m |
3.6 m |
2.53 m x 3.6 m |
Utilities
https://www.realtor.ca/real-estate/28274935/lower-15-belton-boulevard-st-catharines-glendaleglenridge-461-glendaleglenridge













