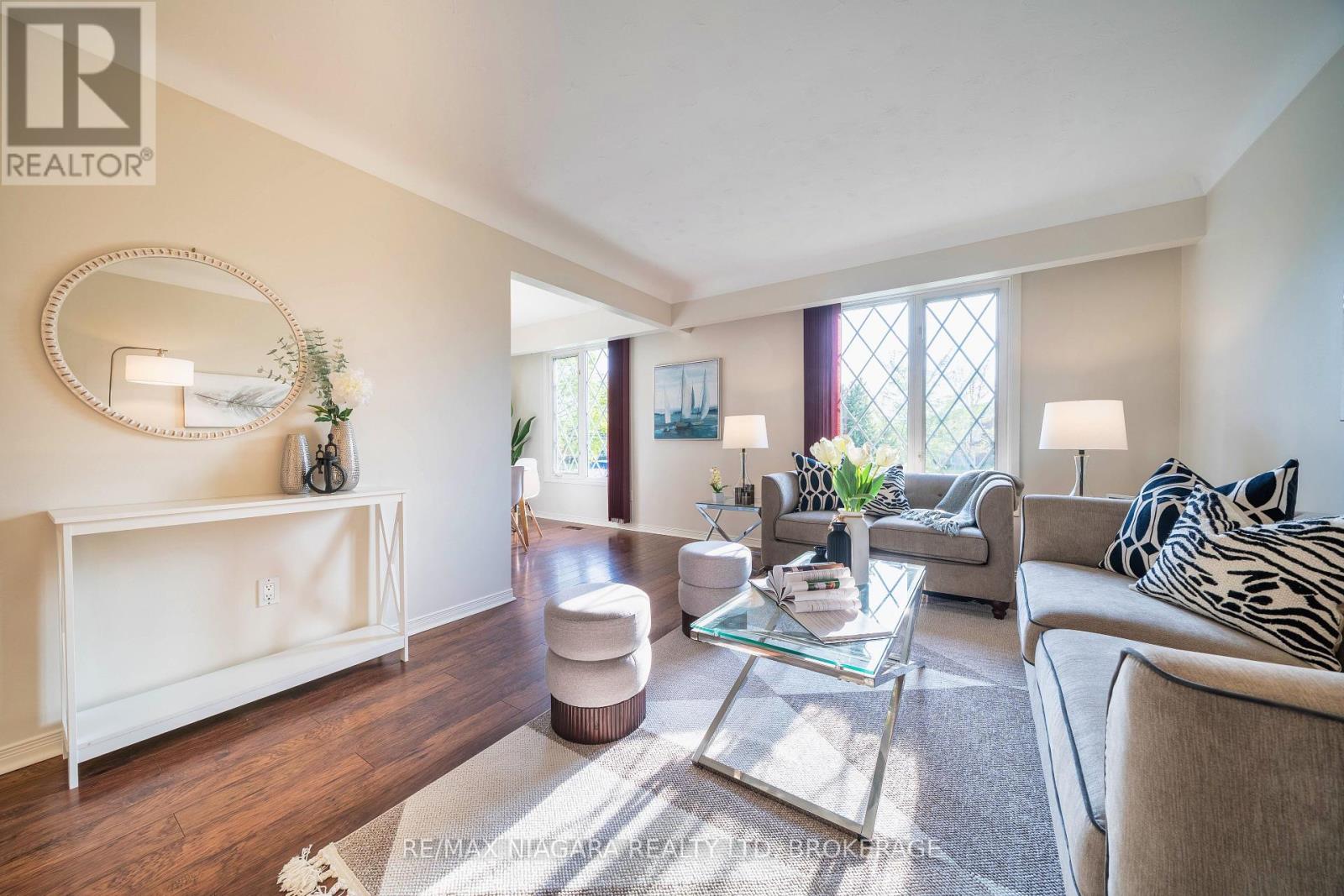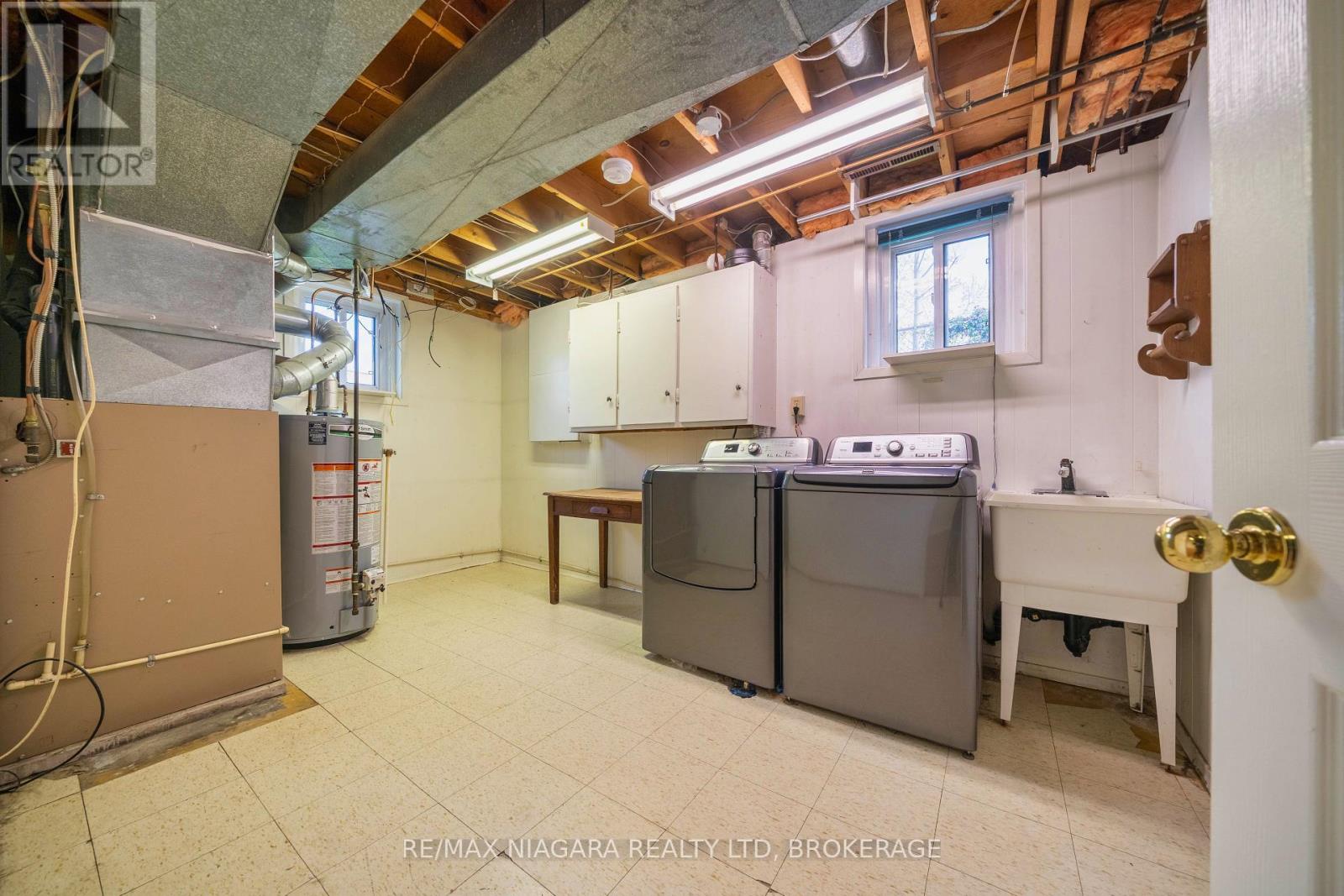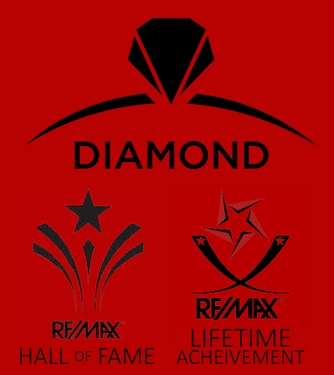4 Bedroom
2 Bathroom
1100 - 1500 sqft
Raised Bungalow
Fireplace
Central Air Conditioning
Forced Air
$599,000
Charming 3+1 Bedroom, 2-Bathroom Backsplit in Prime North Welland Location.Nestled in a peaceful, family-friendly neighborhood and just a short walk from Niagara College, this beautifully maintained backsplit offers the perfect blend of comfort and convenience. Ideal for families or investors, the home boasts a bright, functional layout with ample living space throughout.The main level features stunning flooring, a spacious and sunlit living room, a dedicated dining area, and an open-concept kitchen complete with stylish cabinetry. Just a few steps up, you'll find three generously sized bedrooms with closets and a modern 3-piece bathroom.The finished lower level offers incredible flexibility, featuring a fourth bedroom with a separate entrance, a second 3-piece bathroom, and a large rec/family room highlighted by a cozy fireplace, perfect for guests, in-laws, or potential rental income.Outside, enjoy the privacy of a fully fenced backyard, ideal for kids, pets, or outdoor entertaining. An attached garage adds extra convenience and security for your vehicle or storage needs.Located minutes from parks, shopping, dining, and essential amenities, this property offers the tranquility of suburban living with easy access to everything you need.Don't miss your opportunity to call this wonderful house your home. Contact us today to schedule your private showing! (id:47878)
Property Details
|
MLS® Number
|
X12140758 |
|
Property Type
|
Single Family |
|
Community Name
|
767 - N. Welland |
|
Equipment Type
|
Water Heater |
|
Parking Space Total
|
3 |
|
Rental Equipment Type
|
Water Heater |
Building
|
Bathroom Total
|
2 |
|
Bedrooms Above Ground
|
3 |
|
Bedrooms Below Ground
|
1 |
|
Bedrooms Total
|
4 |
|
Age
|
51 To 99 Years |
|
Appliances
|
Dishwasher, Dryer, Microwave, Stove, Washer, Refrigerator |
|
Architectural Style
|
Raised Bungalow |
|
Basement Development
|
Finished |
|
Basement Features
|
Walk Out |
|
Basement Type
|
N/a (finished) |
|
Construction Style Attachment
|
Detached |
|
Cooling Type
|
Central Air Conditioning |
|
Exterior Finish
|
Steel, Brick |
|
Fireplace Present
|
Yes |
|
Fireplace Total
|
1 |
|
Flooring Type
|
Tile |
|
Foundation Type
|
Poured Concrete |
|
Heating Fuel
|
Natural Gas |
|
Heating Type
|
Forced Air |
|
Stories Total
|
1 |
|
Size Interior
|
1100 - 1500 Sqft |
|
Type
|
House |
|
Utility Water
|
Municipal Water |
Parking
Land
|
Acreage
|
No |
|
Sewer
|
Sanitary Sewer |
|
Size Depth
|
100 Ft |
|
Size Frontage
|
65 Ft |
|
Size Irregular
|
65 X 100 Ft |
|
Size Total Text
|
65 X 100 Ft|under 1/2 Acre |
|
Zoning Description
|
Rl1 |
Rooms
| Level |
Type |
Length |
Width |
Dimensions |
|
Basement |
Bathroom |
2.77 m |
2.5 m |
2.77 m x 2.5 m |
|
Basement |
Utility Room |
4.55 m |
2.77 m |
4.55 m x 2.77 m |
|
Basement |
Family Room |
6.22 m |
5 m |
6.22 m x 5 m |
|
Basement |
Bedroom 4 |
5.81 m |
3.37 m |
5.81 m x 3.37 m |
|
Main Level |
Foyer |
2.53 m |
1.47 m |
2.53 m x 1.47 m |
|
Main Level |
Living Room |
5.98 m |
3.48 m |
5.98 m x 3.48 m |
|
Main Level |
Dining Room |
2.88 m |
2.85 m |
2.88 m x 2.85 m |
|
Main Level |
Kitchen |
3.64 m |
2.85 m |
3.64 m x 2.85 m |
|
Main Level |
Bathroom |
2.84 m |
1 m |
2.84 m x 1 m |
|
Main Level |
Bedroom |
4.17 m |
2.85 m |
4.17 m x 2.85 m |
|
Main Level |
Bedroom 2 |
3.13 m |
2.79 m |
3.13 m x 2.79 m |
|
Main Level |
Bedroom 3 |
3.09 m |
2.43 m |
3.09 m x 2.43 m |
https://www.realtor.ca/real-estate/28295789/43-pinehurst-drive-welland-n-welland-767-n-welland













































