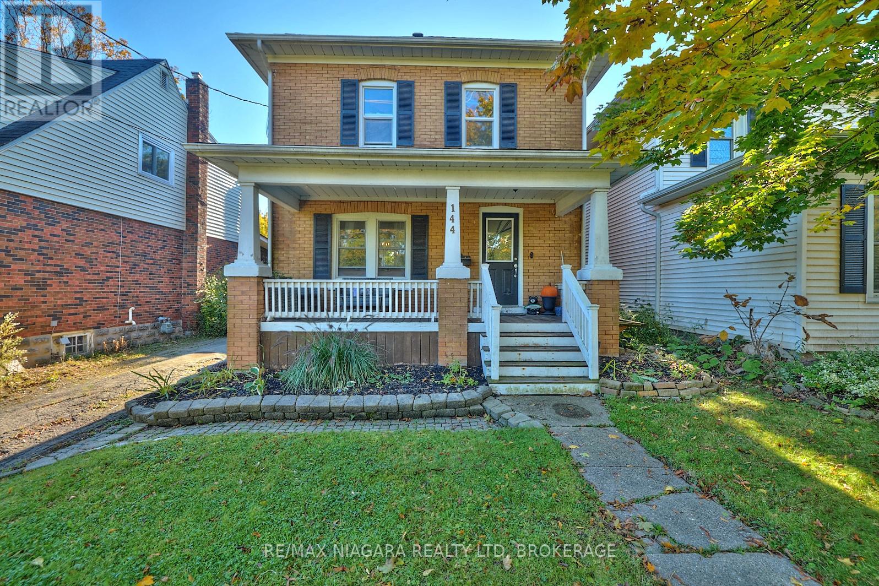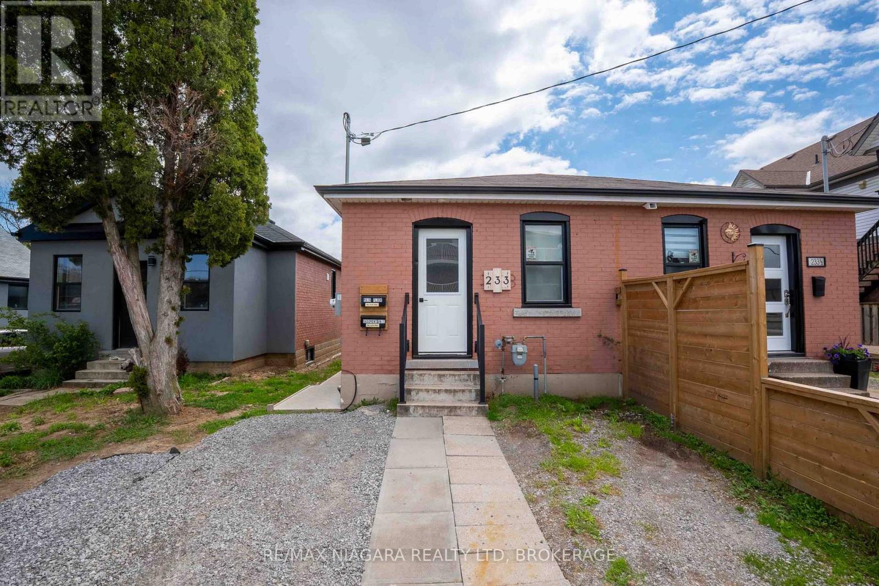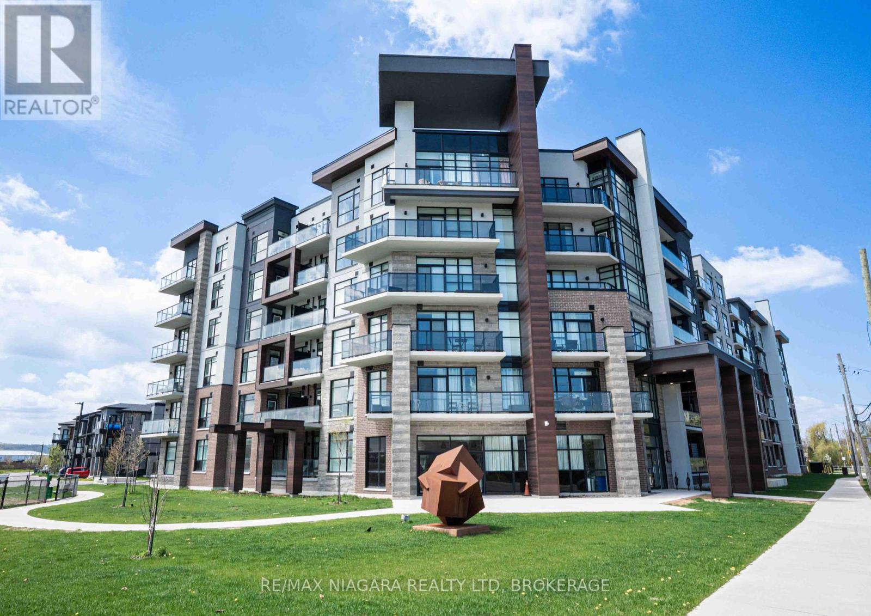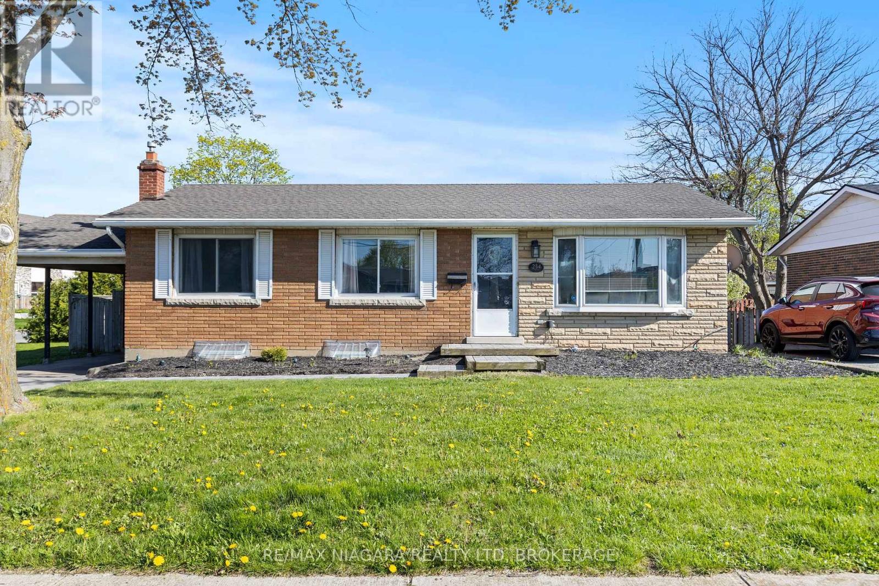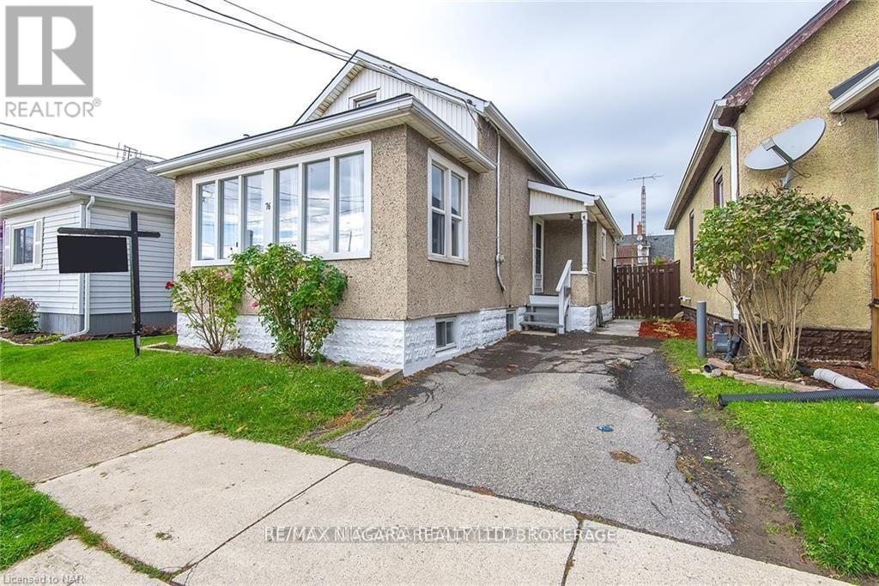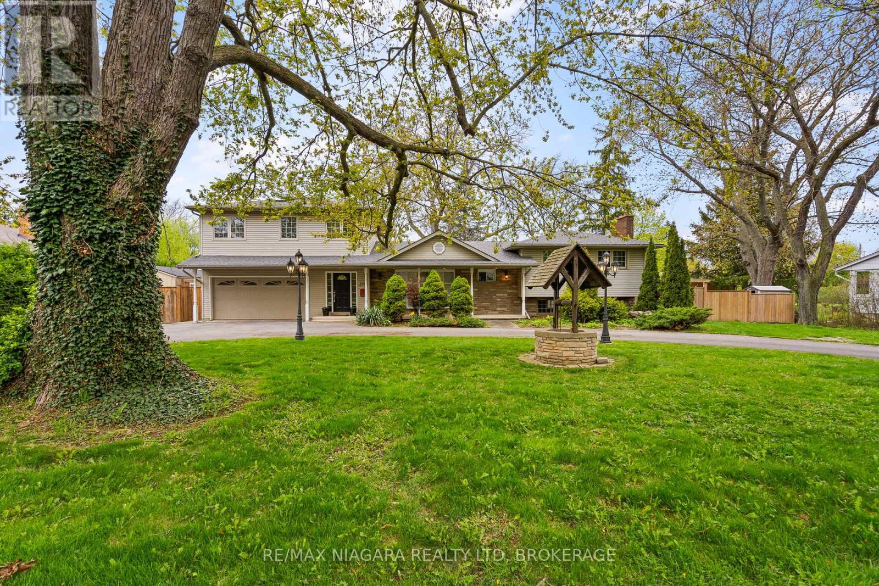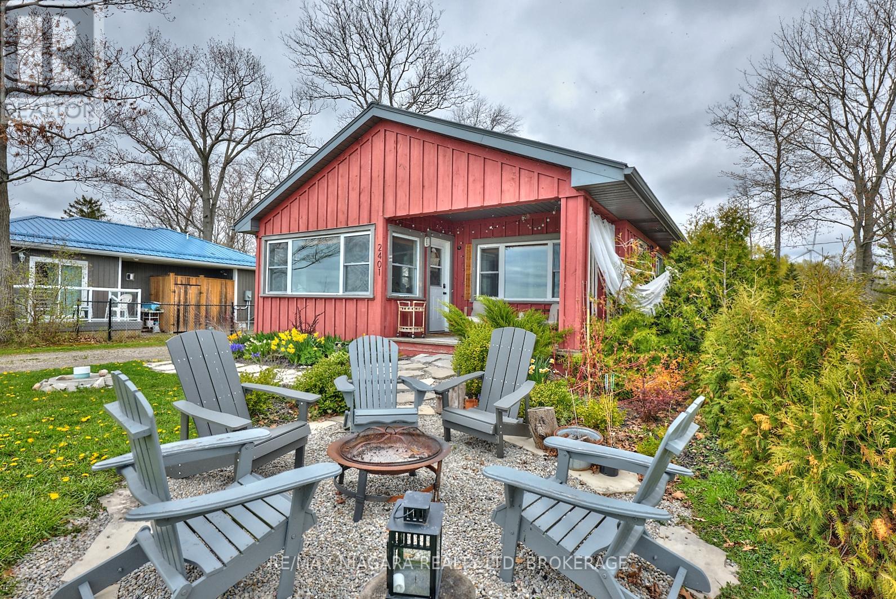LOADING
144 River Road
Welland (Welland Downtown), Ontario
Welcome to this enchanting century home that beautifully combines historic charm with modern updates. Nestled in a prime location just steps from the Welland River and Canal, this property offers the perfect balance of character and contemporary living. Step inside to discover a warm and inviting interior, featuring a stunning interior brick wall, built in shelving in the living room and a functional layout. This spacious yet cozy home includes three bedrooms, a four piece bathroom and a fully finished basement. Outside, the property boasts a lovely fenced yard providing a serene retreat for outdoor gatherings or quiet mornings with a cup of coffee. With its unique blend of vintage charm, thoughtful updates and proximity to the water, this home is a rare find. Don’t miss your chance to own this captivating property. (id:47878)
RE/MAX Niagara Realty Ltd
233 Pelham Road
St. Catharines (Western Hill), Ontario
Turnkey inlaw suite set up – fully renovated top to bottom and no rear neighbours! House hack or enjoy intant cash flow with this rare semi detached bungalow in the heart of western hill area – close to all schools, trails and amenities! Open concept main floor offers 4 piece bathroom with tub and tiled shower surround, generous size bedroom and bright living area! Kitchen offers plenty of countertop space with island and plenty of cabinets for storage. Concrete walkway leads you to a separate entrance to the basement that offers a private second inlaw suite area with its own kitchen, 4 piece bathroom and bedroom. Large backyard overlooks the ravine – no rear neighbours in your line of view! Opportunities are endless – steps to bus route, community park, schools and minutes drive to Brock University! Fall in love after scheduling your private showing! (id:47878)
RE/MAX Niagara Realty Ltd
6 Marc Court
Welland (Lincoln/crowland), Ontario
Located on a quiet court on the edge of town, this 3 bedroom raised bungalow within walking distance to canal path is the ideal starter or investment property. Main floor boasts an open concept bright living room, dining room and large kitchen. Three generous main sized bedrooms and a four piece bathroom. The unfinished basement is perfect for a rec room with room for an additional bedroom OR offset your mortgage and finish a seperate apartment with seperate entrance. Extra large pie shaped fully fenced backyard and two car paved driveway. The Updates : roof 2015, furnace & A/C 2018, siding 2018,main floor windows 2017, lower windows 2018. (id:47878)
RE/MAX Niagara Realty Ltd
202 – 600 North Service Road
Hamilton (Stoney Creek Industrial), Ontario
LIFE BY THE LAKE STARTS HERE! Welcome to Unit 202 at 600 North Service Road where modern finishes, thoughtful design, and a prime waterfront location come together to create an exceptional place to call home. This 1-bedroom + den, 1-bathroom condo offers the perfect mix of style, function, and flexibility. Step inside and enjoy 9 ceilings, luxury vinyl plank flooring, and a bright, open-concept layout that flows effortlessly from kitchen to living space. The kitchen overlooks the living area, making it the perfect space to relax and entertain. Need a home office or guest space? The bonus den offers that extra room youve been looking for. Step out onto your private glass balcony and enjoy fresh air and relaxation. The primary bedroom is a true retreat, featuring a walk-in closet and a modern 3-piece ensuite. In-suite laundry and smart storage options round out this comfortable and efficient layout. Enjoy underground parking and full access to amazing building amenities including a rooftop terrace with BBQs and garden seating, a party room, media lounge, secure bike storage and pet spa! Located in a commuter-friendly area just minutes from the QEW, Winona Crossing Shopping Plaza, walking trails, parks, and more this is lakeside living made easy. Book your private tour today and start your next chapter in style! (id:47878)
RE/MAX Niagara Realty Ltd
44 Ferguson Avenue
Fort Erie (Lakeshore), Ontario
Welcome to 44 Ferguson! This solid bungalow offers everything a family could ask forstarting with a stunning private backyard retreat complete with an above-ground pool, hot tub, and a spacious deck perfect for entertaining. A lovely floral dining room addition at the back expands the living space, while a detached garage and double-wide driveway provide ample parking.Inside, youll find three main-floor bedrooms, a bright and cozy front family room, and a large kitchen that flows seamlessly into the sunlit dining area. The finished lower level includes a spacious rec room and potential for a fourth bedroomideal for guests, teens, or a home office.With thoughtful features like an alarm system, exterior cameras, appliances included, and a charming garden shed out back, this home is move-in ready. Situated just moments from the water, this is the lifestyle upgrade youve been searching for! (id:47878)
RE/MAX Niagara Realty Ltd
6 The Promenade
Niagara-On-The-Lake (Town), Ontario
Welcome to your dream home in the heart of Niagara-on-the-Lake the most beautiful town in Canada. Nestled on a quiet, tucked-away street, this fully renovated home offers four bedrooms, two full bathrooms, and nearly 2,500 sq. ft. of finished living space, including 1,325 sq. ft. on the main floor. Renovated top to bottom in 2022, it features a stunning new kitchen, stylish new flooring, modern lighting, and a luxurious main bathroom with a walk-in shower and heated floors. The open and airy family room is warmed by a cozy gas fireplace, creating the perfect space to relax or entertain.With two generous bedrooms on the main floor and two more in the beautifully finished lower level which also includes new flooring and an updated bathroom theres plenty of space for family, guests, or a home office setup. Step outside to enjoy a double-wide concrete driveway, professional landscaping, and a full irrigation system, all completed in 2022 to enhance curb appeal and ease of maintenance.This move-in ready home is the perfect blend of comfort, style, and location a rare find in one of Canadas most charming communities. (id:47878)
RE/MAX Niagara Realty Ltd
234 Lakeshore Road
St. Catharines (Vine/linwell), Ontario
North End Gem with Pool 3+1 Bedroom Bungalow in Sought-After Location – Welcome to 234 Lakeshore Road a charming and well-maintained 3+1 bedroom bungalow located in one of the most desirable neighbourhoods in north end St. Catharine’s. Ideal for families or anyone looking to downsize without sacrificing space or comfort. This home offers three spacious main-floor bedrooms, along with a fully finished lower level that includes an additional room, perfect for a guest suite, home office, or gym. The kitchen features modern white cabinetry, open shelving, warm butcher block countertops, and stainless steel appliances, creating a fresh and functional space to cook and gather. Natural light floods the bright living room through large bay windows, making the space feel warm and inviting. Step outside to your own private backyard retreat. The fully fenced yard includes a beautiful in-ground pool, a concrete patio perfect for summer entertaining, and a garden shed for added storage. A double driveway with a carport provides ample parking, and a convenient side entrance adds flexibility to the home’s layout. Located just minutes from top-rated schools, parks, shopping, and public transit, and a short drive to Port Dalhousie and the lakefront, this move-in ready home combines comfort, style, and unbeatable location.Dont miss your opportunity to view this incredible property book your showing today. New Furnace 2024, New Pool heater and pump 2022 (id:47878)
RE/MAX Niagara Realty Ltd
76 Sixth Street
Welland (Lincoln/crowland), Ontario
LOCATED JUST STEPS FROM WELLAND HOSPITAL, THIS SINGLE-FAMILY HOME OFFERS THE PERFECT MIX OF ACCESSIBILITY AND COMFORT. WITH A BEDROOM ON THE MAIN FLOOR AND AN ADDITIONAL 2 LOFT BEDROOMS, THE HOME IS WELL-SUITED FOR VARIOUS LIFESTYLES AND NEEDS. THE OPEN LIVING SPACE INVITES GATHERINGS AND EVERYDAY LIVING WHILE THE LOCATION ENSURES YOU’RE NEVER FAR FROM A STROLL BY THE CANAL. IT’S A PROPERTY THAT PUTS YOU IN THE CENTER OF WELLAND’S CONVENIENCES, WITH A LAYOUT THAT ADAPTS TO YOUR LIFE’S PACE. OFF ROAD PARKING FENCED BACKYARD AND UNSPOILT BASEMENT (id:47878)
RE/MAX Niagara Realty Ltd
220 Erie Street
Port Colborne (Main Street), Ontario
Welcome to this bright and efficient basement unit with a private entrance and large windows that fill the space with natural light. Located in a well-maintained 8-unit townhouse community with rear parking, this home offers comfort, convenience, and peace of mind. Each room features individual climate control for personalized energy efficiency. Enjoy year-round building maintenance and a welcoming neighborhood atmosphere. With no rear neighbors, just a beautiful park behind you, you’ll enjoy added privacy and green space. This prime location is close to schools, shopping, and all major amenities. As one of the newest buildings in the area and situated next to a growing new development, this unit truly offers the best of modern living. Dont miss your chance – this one is move-in ready and won’t last long! (id:47878)
RE/MAX Niagara Realty Ltd
1382 Mcnab Road
Niagara-On-The-Lake (Lakeshore), Ontario
Luxury Retreat in Prestigious Niagara-on-the-Lake!Escape to your dream home, whether you’re retiring, a young professional, or seeking the perfect summer retreat! This 1.64-acre property at 1382 McNab Rd blends privacy, luxury, and rustic charm in one of NOTLs most sought-after locations. With a primary suite on both the main and upper levels, you have the option to enjoy main-floor living if preferred.Tucked along 8 Mile Creek, this 12-year-old home is designed for those who appreciate nature, tranquility, and refined living. Start your day with sunrises on the covered front patio, and wind down with a glass of wine as the sun sets over your backyard oasis. Outdoor highlights include a cedar gazebo for entertaining, a six-year-old Boldt saltwater pool, and private access to 8 Mile Creek perfect for paddling to Lake Ontario.Inside, this 1,700+ sq. ft. home exudes warmth and elegance. The vaulted great room with a gas fireplace creates an inviting atmosphere, while the gourmet kitchen offers high-end finishes, perfect for entertaining. The open-concept main floor includes a spacious dining area, a secondary bedroom, and a full bath. Upstairs, the primary suite boasts a 4-piece ensuite, walk-in closet, and an open loft overlooking the great room. A finished lower-level recroom adds additional living space and storage.The triple heated garage is a rare find, equipped with heat, hydro, and plumbing. Above it, a 700 sq. ft. open loft awaits your vision ideal as a teen hangout, guest suite, in-law apartment, or creative studio.Located just minutes from Old Town NOTL, St. Catharines, Virgil, and the Welland Canal, this property offers seclusion with convenience. With riparian rights to 8 Mile Creek and private access to the water, you can enjoy the beauty of nature while watching deer, bald eagles, owls, herons, and turtles.This is more than a home it’s a lifestyle. Don’t miss this rare opportunity to own a one-of-a-kind retreat in Niagaras most desirable location! (id:47878)
RE/MAX Niagara Realty Ltd
375 Mississauga Street N
Niagara-On-The-Lake (Town), Ontario
Discover Your Dream Oasis in Niagara-on-the-Lake ! Welcome to an extraordinary opportunity in one of Canadas most sought-after destinations. This charming bungalow, nestled on a sprawling 127×211 foot lot, offers unparalleled convenience and luxury just steps away from downtown, the waterfront, and a prestigious golf course. As you enter this serene haven, you’ll be greeted by lush greenery and the tranquil ambiance of a neighborhood known for its elegance and charm. Whether you’re seeking a forever family home, a lucrative investment, or envisioning a thriving bed and breakfast, this property is ripe with potential. Formerly run as a successful B&B, the versatile, multi-level floor plan offers private bedroom suites and comfortable living areas for both guests and owners. The main residence exudes warmth and character, featuring spacious living areas, cozy bedrooms, and modern amenities designed for comfortable living. Picture yourself enjoying a peaceful evening by the fireplace or sipping your morning coffee on a sun-soaked patio overlooking the expansive yard. For the savvy investor, this property offers a unique opportunity to unlock significant value. The lots generous size and prime location suggest the potential to build up to six semi-detached dwellings, making this an exciting chance to expand your investment portfolio in a high-demand area. With its prime location, versatile possibilities, and undeniable charm, this bungalow in Niagara-on-the-Lake is a rare find. (id:47878)
RE/MAX Niagara Realty Ltd
2401 Lakeshore Road
Haldimand (Dunnville), Ontario
Charming 4-Season Lakefront Home on Acre Lot with Private Beach Access. Welcome to 2401 Lakeshore Rd a fully renovated year-round retreat on Lake Erie, perfect for personal use or as a part-time vacation rental. Situated on a beautifully landscaped lot with direct private beach ownership, this 1 bed + den, 1 bath home has been extensively upgraded inside and out since 2021.Features include a modern kitchen with gas stove, updated plumbing and electrical (ESA 2021), gas fireplace with wall thermostat, gas connection for BBQ, A/C with heat pump (2021), new flooring, ceilings, pot lights, and insulation throughout. Bathroom and laundry updated (2021& 2023). Enjoy peace of mind with a Generac generator plug-in, owned hot water tank, and full septic system & cistern (2020) with documentation. Exterior upgrades include a steel roof (2021), rear deck and patio (2024), stairs to the beach, three sheds, trailer hookups, garden pathways, firepit areas, and extensive privacy landscaping. High-speed internet (NWIC) and survey (2020) included. Quiet neighbours, beautiful lake views, and move-in-ready comfort await. (id:47878)
RE/MAX Niagara Realty Ltd

