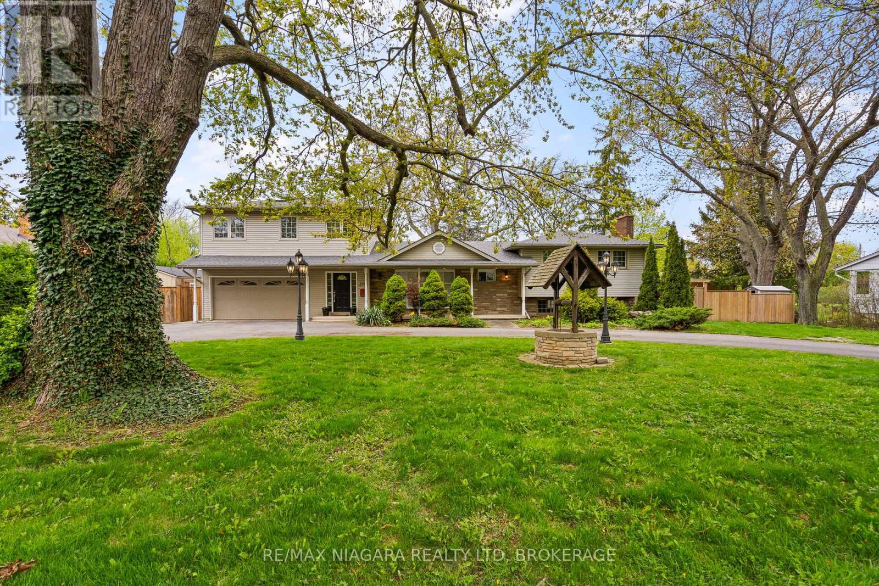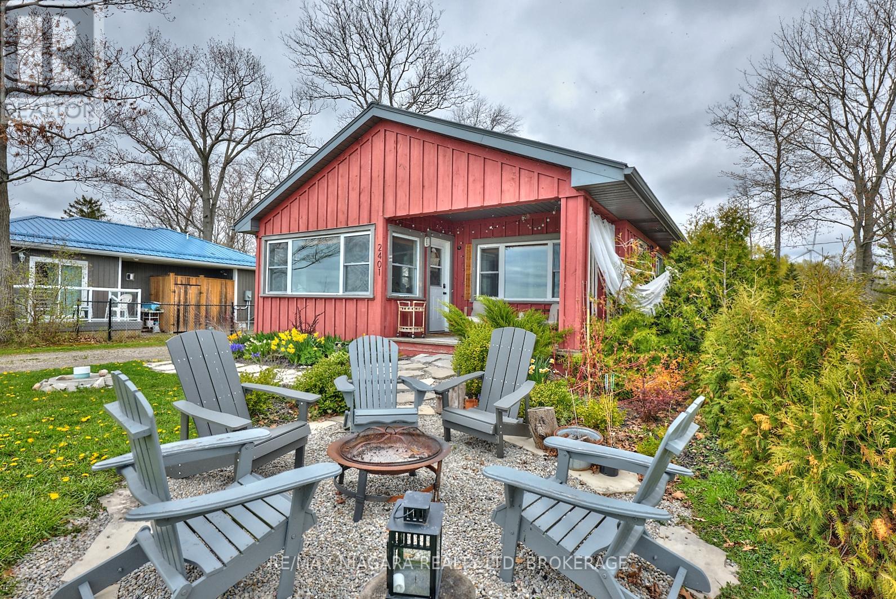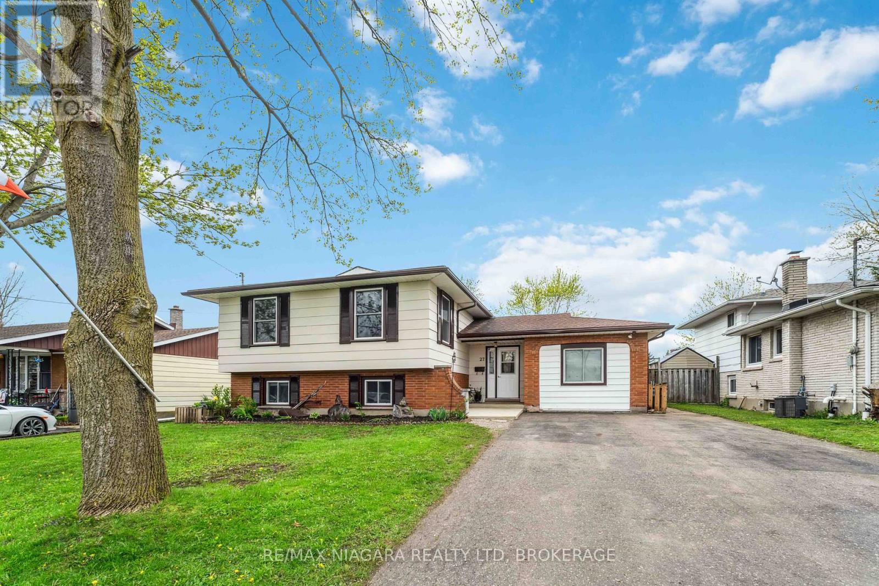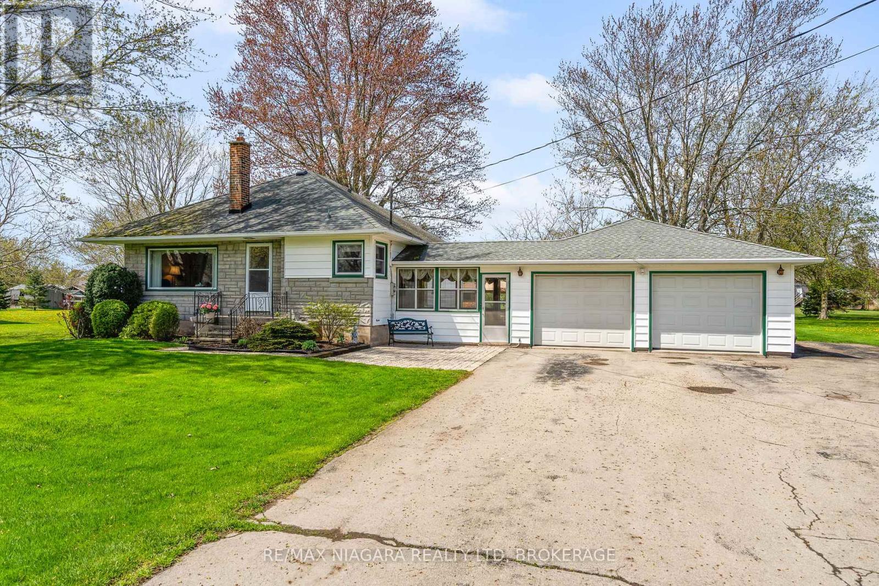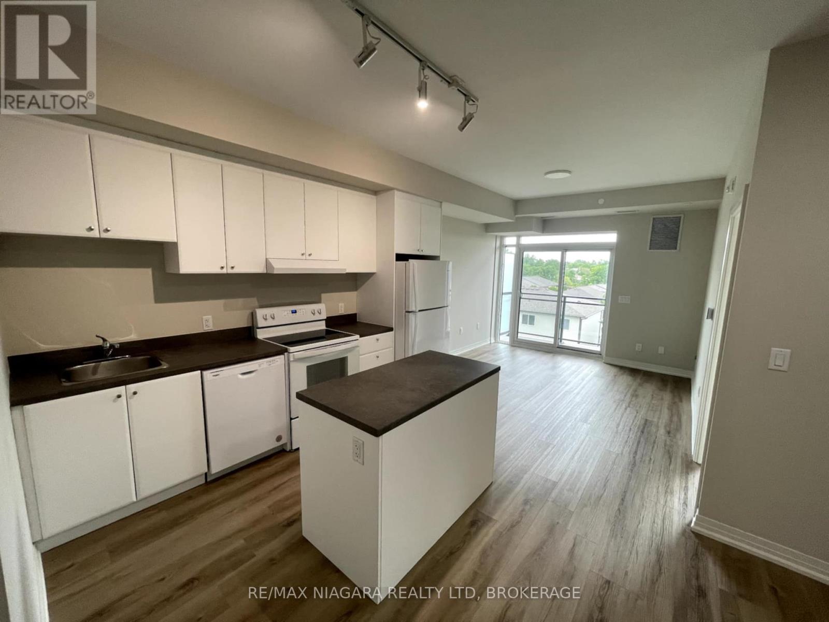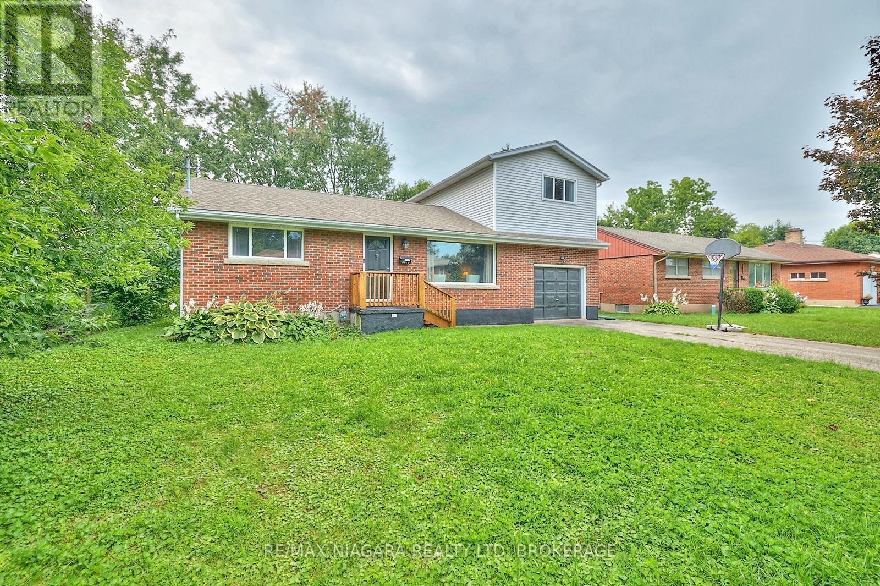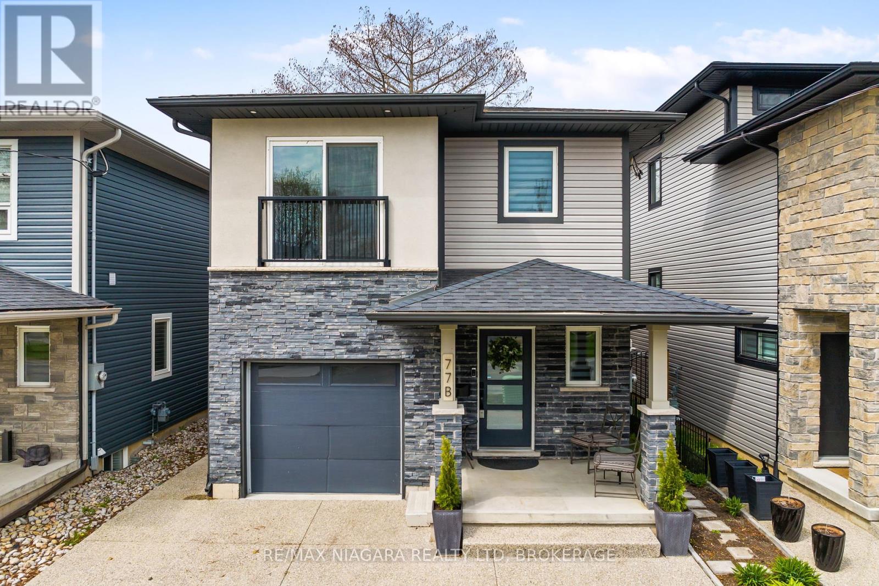LOADING
220 Erie Street
Port Colborne (Main Street), Ontario
Welcome to this bright and efficient basement unit with a private entrance and large windows that fill the space with natural light. Located in a well-maintained 8-unit townhouse community with rear parking, this home offers comfort, convenience, and peace of mind. Each room features individual climate control for personalized energy efficiency. Enjoy year-round building maintenance and a welcoming neighborhood atmosphere. With no rear neighbors, just a beautiful park behind you, you’ll enjoy added privacy and green space. This prime location is close to schools, shopping, and all major amenities. As one of the newest buildings in the area and situated next to a growing new development, this unit truly offers the best of modern living. Dont miss your chance – this one is move-in ready and won’t last long! (id:47878)
RE/MAX Niagara Realty Ltd
375 Mississauga Street N
Niagara-On-The-Lake (Town), Ontario
Discover Your Dream Oasis in Niagara-on-the-Lake ! Welcome to an extraordinary opportunity in one of Canadas most sought-after destinations. This charming bungalow, nestled on a sprawling 127×211 foot lot, offers unparalleled convenience and luxury just steps away from downtown, the waterfront, and a prestigious golf course. As you enter this serene haven, you’ll be greeted by lush greenery and the tranquil ambiance of a neighborhood known for its elegance and charm. Whether you’re seeking a forever family home, a lucrative investment, or envisioning a thriving bed and breakfast, this property is ripe with potential. Formerly run as a successful B&B, the versatile, multi-level floor plan offers private bedroom suites and comfortable living areas for both guests and owners. The main residence exudes warmth and character, featuring spacious living areas, cozy bedrooms, and modern amenities designed for comfortable living. Picture yourself enjoying a peaceful evening by the fireplace or sipping your morning coffee on a sun-soaked patio overlooking the expansive yard. For the savvy investor, this property offers a unique opportunity to unlock significant value. The lots generous size and prime location suggest the potential to build up to six semi-detached dwellings, making this an exciting chance to expand your investment portfolio in a high-demand area. With its prime location, versatile possibilities, and undeniable charm, this bungalow in Niagara-on-the-Lake is a rare find. (id:47878)
RE/MAX Niagara Realty Ltd
2401 Lakeshore Road
Haldimand (Dunnville), Ontario
Charming 4-Season Lakefront Home on Acre Lot with Private Beach Access. Welcome to 2401 Lakeshore Rd a fully renovated year-round retreat on Lake Erie, perfect for personal use or as a part-time vacation rental. Situated on a beautifully landscaped lot with direct private beach ownership, this 1 bed + den, 1 bath home has been extensively upgraded inside and out since 2021.Features include a modern kitchen with gas stove, updated plumbing and electrical (ESA 2021), gas fireplace with wall thermostat, gas connection for BBQ, A/C with heat pump (2021), new flooring, ceilings, pot lights, and insulation throughout. Bathroom and laundry updated (2021& 2023). Enjoy peace of mind with a Generac generator plug-in, owned hot water tank, and full septic system & cistern (2020) with documentation. Exterior upgrades include a steel roof (2021), rear deck and patio (2024), stairs to the beach, three sheds, trailer hookups, garden pathways, firepit areas, and extensive privacy landscaping. High-speed internet (NWIC) and survey (2020) included. Quiet neighbours, beautiful lake views, and move-in-ready comfort await. (id:47878)
RE/MAX Niagara Realty Ltd
27 Madison Street
Fort Erie (Lakeshore), Ontario
Welcome to 27 Madison Street! A spacious, well-maintained home tucked into one of the towns most convenient and family-friendly neighbourhoods. Thoughtfully updated and full of versatility, this property is perfect for multi-generational living or generating rental income, thanks to its fully separate in-law suite with a private entrance. Set on a generous 60 x 110 lot, the home offers three bright bedrooms on the main level, along with an updated kitchen featuring quartz countertops and a functional open layout that flows into the living and dining areas. A cozy space that brings warmth and charm to the the home, also offering a convenient main-floor washer and dryer enhance everyday living. The lower level is equally impressive, offering a self-contained suite with two bedrooms, a full kitchen, a four-piece bath, and combined living and dining areas ideal for extended family or potential tenants. One of the true highlights of this property is the backyard. Fully fenced and backing directly onto Energy Field Park, the outdoor space offers privacy and room to roam. Enjoy summer evenings under the pergola on the spacious deck, or let kids and pets play freely in the oversized yard with direct access to the green space beyond. Turnkey, flexible, and located just minutes to all amenities this is a home that truly checks all the boxes! (id:47878)
RE/MAX Niagara Realty Ltd
Main Level – 25 Tremont Drive
St. Catharines (Glendale/glenridge), Ontario
Looking for AAA tenants with June 15th possession! A charming detached home awaits you in the highly sought-after Glendale neighborhood. This residence seamlessly combines comfort, convenience, and a family-friendly atmosphere, making it the perfect place to call home. As you step onto the main level, you’ll be greeted by a welcoming living room illuminated by a generously sized picture window, next to the dinning area, allowing ample natural light to flood in. The bright eat-in kitchen is a chef’s delight, complete with a walk-out to a private yard. It boasts essential appliances such as a stove, fridge, and dishwasher, along with plenty of cabinets for all your storage needs. Heading to the hallway, you’ll discover three spacious bedrooms and a well-appointed 4-piece bathroom. This neighborhood is renowned for its family-friendly ambiance, making it an excellent choice for families of all sizes. For those who rely on public transportation, you’ll be delighted to know that this location offers easy access to buses and transit options, ensuring stress-free travel. Additionally, for commuters heading to other parts of the city or beyond, the nearby Highway 406 simplifies your journey. Convenience is at your doorstep, with the Pen Centre, Walmart, Zehrs, and a variety of chain restaurants all within walking distance. ****Rent includes all utilities, snow removal and grass cutting, tenants only need to pay the WiFi & Cable*** (id:47878)
RE/MAX Niagara Realty Ltd
11692 Burnaby Road
Wainfleet (Marshville/winger), Ontario
Move right in to this well cared for 3 bedroom bungalow in a great rural neighbourhood just minutes to Port Colborne and beautiful Lake Erie! Enjoy relaxing evenings in your inviting living room and morning coffee in your cozy kitchen with built in oven and stove or in your bright breezeway. Three bedrooms and main bath complete the main floor. There is lots of room for the kids to play in the lower level family room with its cozy gas fireplace and wet bar. Many updates include windows (2019), shingles(2009), leaf guard (2021), generator(2007), furnace (2016), hot water tank (2019), gas fireplace (2023). Double, attached heated and insulated garage with auto opener. Minutes to Port Colborne with its amenities including boutiques and unique eateries, the shores of Lake Erie and numerous golf courses, wineries, craft beer outlets and hiking trails. Start living your life in rural Wainfleet! (id:47878)
RE/MAX Niagara Realty Ltd
Lp21 – 50 Herrick Avenue
St. Catharines, Ontario
Welcome to LP21 at 50 Herrick Avenue St. Catharines newest landmark in contemporary condo living. This beautifully designed 2-bedroom + den, 2-bathroom unit blends modern style with functional comfort, offering a bright, open-concept layout perfect for professionals, couples, or small families. Step inside to discover sleek finishes, and expansive windows. The kitchen features high-end cabinetry, quartz countertops, and stainless steel appliances, perfect for both everyday meals and entertaining. The primary bedroom boasts a full ensuite bathroom, while the second full bathroom serves guests or the second bedroom with ease. In Suite Laundry. Enjoy access to premium building amenities: courtyard and lovely landscaped grounds, an upscale lobby and lounge area, fitness center, party room with kitchen, terrace, pickleball court, and much more. Prime location close to Brock University, shopping, transit, and the 406. Plus utilities. (id:47878)
RE/MAX Niagara Realty Ltd
6 – 3573 Dominion Road
Fort Erie (Ridgeway), Ontario
Discover the epitome of modern living at 6-3573 Dominion Rd, a nearly new gem in Ridgeway offering the perfect blend of luxury and convenience. This stunning home features 2 spacious bedrooms and 3 modern bathrooms across 2,598 sq ft of meticulously finished space. Enjoy the ease of main floor living and the versatility of a fully finished basement with a walk-out to a private lower-level patio. Relish in unparalleled privacy with no rear neighbours and take advantage of seamless indoor-outdoor living through patio sliders that lead from the open-concept dining/living area to a massive custom upper deck. At the heart of this home is an open-concept kitchen with custom cabinetry, soft-close drawers, under-cabinet LED lighting, and a brand-new side-by-side Whirlpool SideKicks All Refrigerator & Freezer with a 5-year warranty (Sept. 2029). The LG washer and dryer, Bosch dishwasher, and Samsung Dual Fuel Double Oven also have extended warranties (Sept. 2028). The expansive island serves as a centrepiece, featuring upgraded quartz countertops, a dedicated single sink, and ample seating, perfect for entertaining guests or enjoying casual meals. Additional LED pot lights ensure a bright and inviting atmosphere, enhancing the kitchens contemporary design. Whether you’re a culinary enthusiast or enjoy casual cooking, this kitchen is designed to inspire. Additional highlights include a vaulted living room with a cozy gas fireplace, a primary bedroom with a walk-in closet and ensuite, main floor laundry, and an insulated 2-car garage with a convenient laundry tub. The home also features a Generac generator, sprinkler system, soundproofed interior walls, custom window coverings, and a security system. Located within walking distance of historic downtown Ridgeway, this property is part of a condo community that handles lawn maintenance and snow removal, ensuring a carefree lifestyle. (id:47878)
RE/MAX Niagara Realty Ltd
6100 Sidney Street
Niagara Falls (Cherrywood), Ontario
This well-maintained 3+1 bedroom, 3-bathroom multi-level home is conveniently located in a quiet neighborhood near shopping, schools, parks, highway access, the hospital, and just a short drive from Niagara Falls. The main level features a bright living room and a practical eat-in kitchen with sliding doors leading to a large, sturdy deck, great for outdoor meals or your morning coffee. Two main floor bedrooms with hardwood floors and a 4-piece bathroom offer a classic bungalow-style layout. Above the garage, you’ll find a spacious primary bedroom with double closets and a private 3-piece bathroom. The fully finished basement includes a rec room, a fourth bedroom, and an additional 3-piece bathroom perfect for a home office or guest space. Recent updates include a newer roof, furnace, deck (stained in 2023), and weeping tile removal. Located on a quiet, no-exit street in Niagara Falls, this home offers peace and privacy with quick access to all local amenities. Long-term tenant willing to stay (id:47878)
RE/MAX Niagara Realty Ltd
55 Haig Street
St. Catharines (Haig), Ontario
Beautifully built in 2011, this fully finished bungalow offers over 2,000 sq ft of thoughtfully designed living space, including an attached garage, 2+2 spacious bedrooms, and 3 bathrooms. From the moment you step inside, youll appreciate the quality and care that has gone into this home, from the newly updated hardwood flooring in the living room to the California shutters that add charm and privacy throughout the main floor.One of the most unique features of this property is the incredible 575 sq ft professional-grade recording studio located in the basement. Designed with room within a room construction, dual-layer drywall on the walls and ceiling, and its own heating and cooling controls, this space offers exceptional sound isolation and flexibility. Whether youre a musician, content creator, or simply in need of a home theatre, gym, or workspace, this studio can easily be transformed to suit your lifestyle or investment goals.Additional features include Energy Star certification with HRV climate control, 35-year shingles, central vacuum, an automatic garage door opener, and a cold water Kube filtration system in the kitchen. Outside, enjoy a finished two-tier brick patio complete with built-in seating and a BBQ pitperfect for entertaining. This home is a rare combination of comfort, utility, and creative potential, making it an ideal choice for both homeowners and investors alike. (id:47878)
RE/MAX Niagara Realty Ltd
28 Ann Street
Thorold (Thorold Downtown), Ontario
**Open House Sat May 10th from 2-4pm** Charming detached bungalow featuring 2 beds and 1 full 4-pc bath plus an inviting sun-porch & open living space. Nestled in the heart of Thorold. Step into the welcoming front closed-in sun-porch, a bright and breezy retreat ideal for morning coffee, reading, or relaxing with friends. Inside, the open-concept living area offers a great flow for everyday living. The kitchen has a back door that opens directly to the large 12ft by 15ft back deck, providing a convenient setup for outdoor dining, entertaining, or simply enjoying some fresh air. The two cozy bedrooms make this home a perfect fit for small families, couples, or downsizers. This gem has new paint and flooring plus updates to the wiring, plumbing, furnace, A/C and windows. Basement has a large laundry space with sink and was interior waterproofed in 2017. A great potential for future recreational space. Back yard is fully fenced with newer shed. Located in a great neighbourhood with easy access to bus routes and urban conveniences. (id:47878)
RE/MAX Niagara Realty Ltd
77b Broadway
St. Catharines (Port Weller), Ontario
Lakeside allure meets modern comfort! Check out this stunning 3-Bedroom Home, just a short walk to Lake Ontario and Jones Beach! Just 6 years old and ideally located, this beautifully maintained 3-bedroom, 2.5-bath home offers modern comfort and convenience, The open-concept main floor features a bright living area with a gas fireplace and upgraded lighting, making it an ideal space for entertaining. The kitchen is fully equipped with stainless steel appliances (fridge, stove, microwave, dishwasher), cabinet valance lighting, marble tile backsplash, granite countertops and premium sliding cabinet organizers. Double doors lead to a large 332 sq ft partially covered rear deck, extending your living space outdoors. Upstairs you’ll find two bedrooms plus a spacious master bedroom which includes a walk-in closet with built-in organizer, 5-piece en-suite, and access to a private 165 sq ft balcony. A Juliet balcony off the front bedroom adds curb appeal and charm. The fully insulated basement is wired and includes a roughed-in full bathroom and central vac, ready for future finishing. Additional features include an 85 sq ft vented cold cellar, 200 amp electrical service, pot lights (interior and exterior), and an 8×10 storage shed in yard. Enjoy a fully fenced, landscaped yard with front, side, and rear gardens, cement driveway and walkway, and nearby access to waterfront trails, parks, and recreation. Primly located just a 5-minute walk to Jones Beach and Lake Ontario, and close to the Welland Canal, St. Catharines Marina, and Happy Rolph’s Animal Farm. Don’t miss your chance to own this exceptional lakeside property where comfort, quality, and location come together for the perfect lifestyle. (id:47878)
RE/MAX Niagara Realty Ltd


