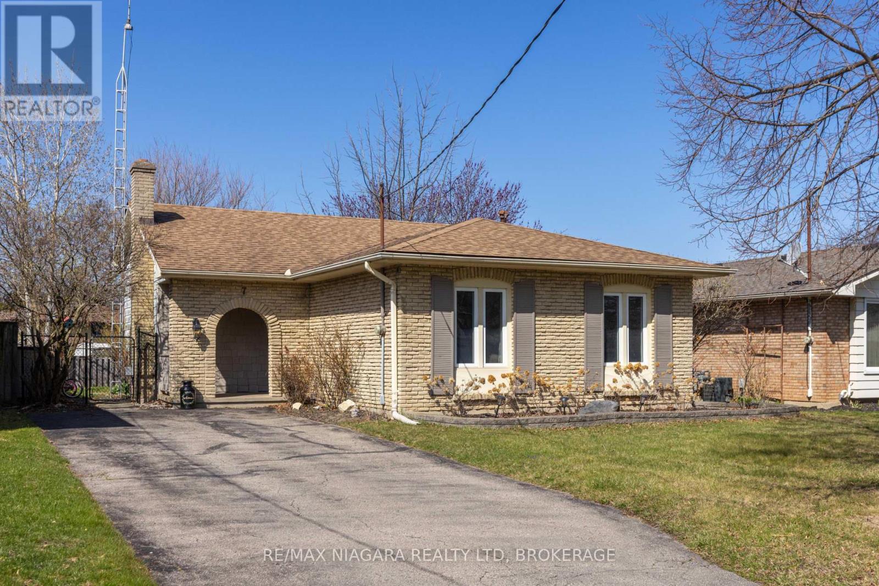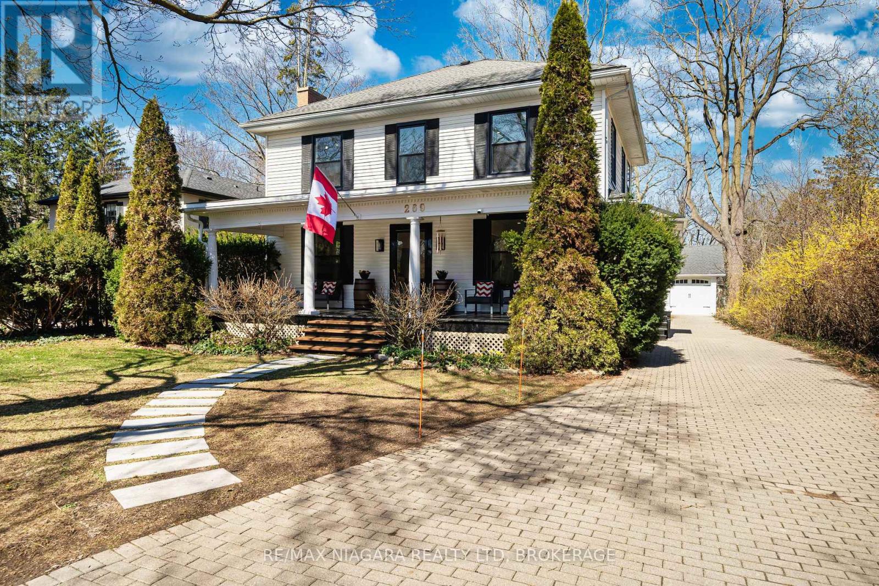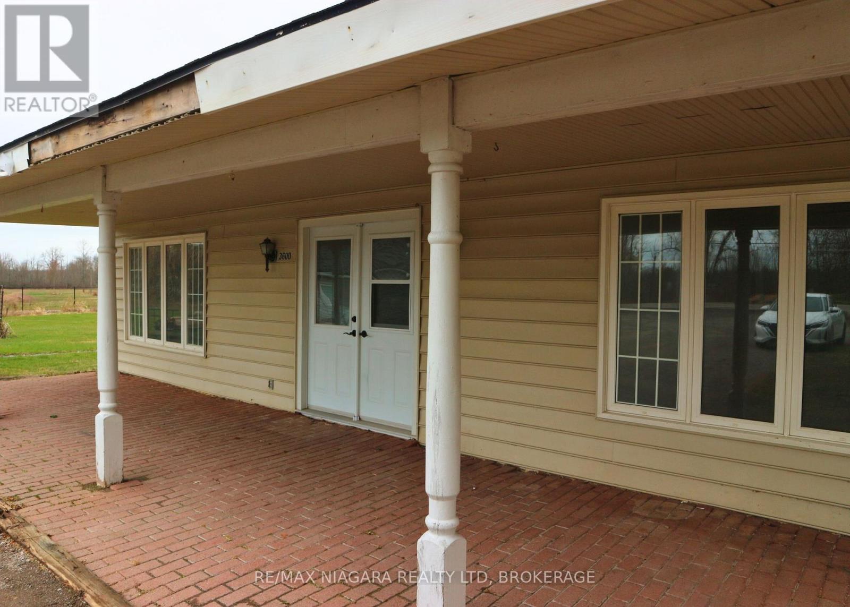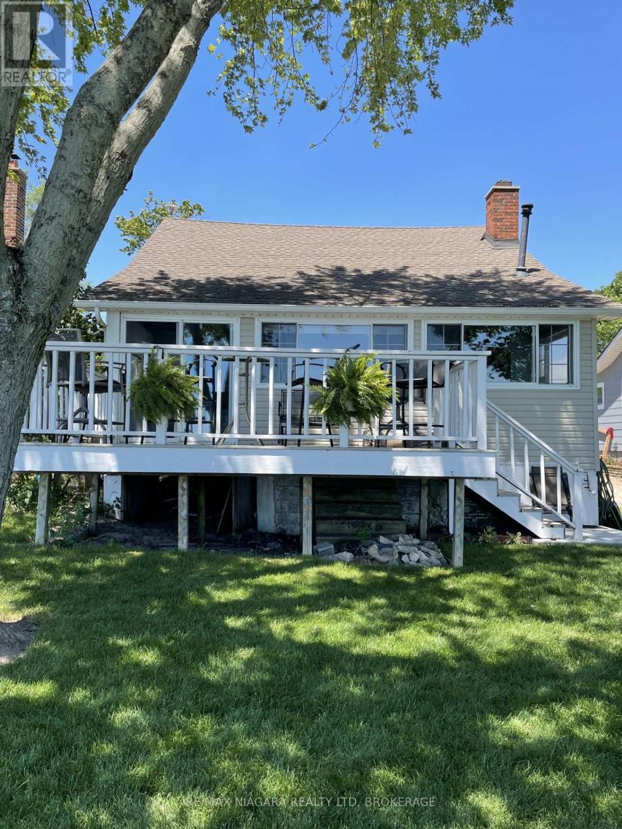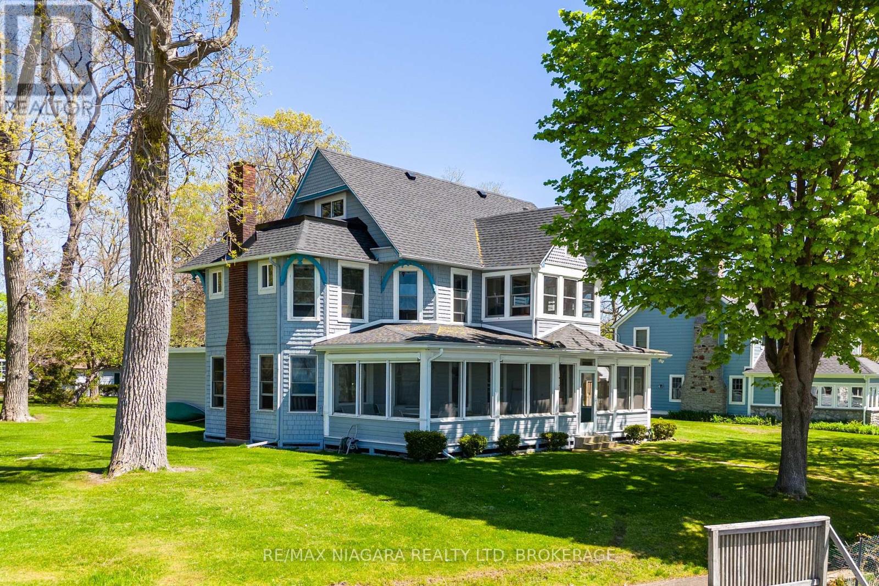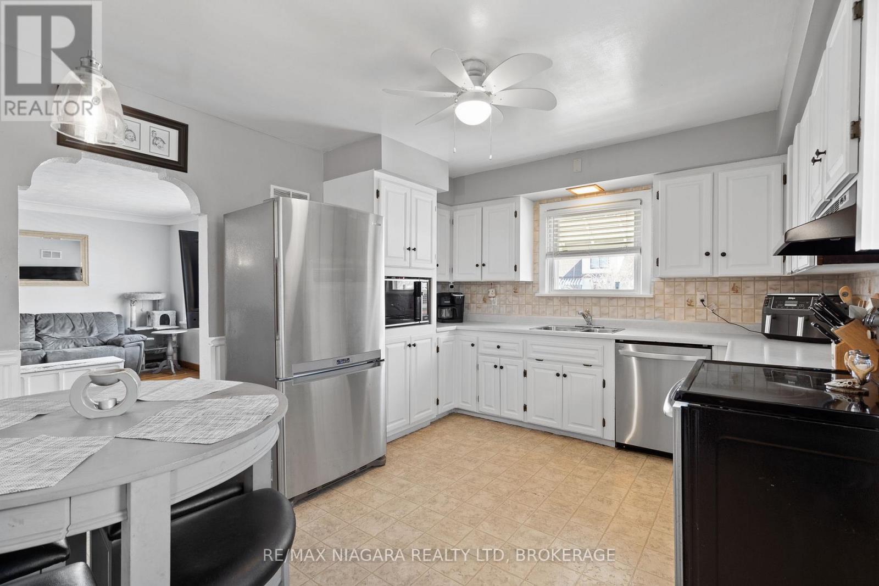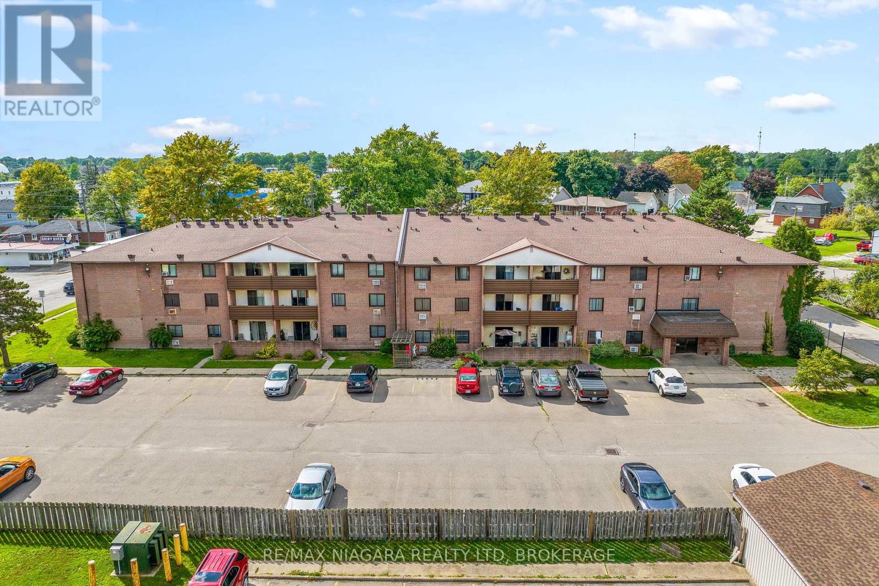LOADING
162 Rockwood Avenue
St. Catharines (Secord Woods), Ontario
Welcome home to 162 Rockwood Avenue, where this beautifully maintained 2-bedroom, 2-bathroom bungalow offers comfort, convenience, and a prime location in one of the area’s most sought-after newer subdivisions. Built in 2014 and move-in ready, this home blends modern style with peaceful suburban living. Step through the double front doors into a spacious foyer and discover an inviting open-concept layout. The bright and airy living space is perfect for both quiet evenings and lively gatherings. The kitchen features sleek upgraded cabinetry with full wall backsplash, upgraded granite countertop, and a generous peninsula island with seating and ample storage. Just off the dining area, patio doors lead to the rear yard and patio, ideal for outdoor entertaining. The cozy living room includes large windows that flood the space with natural light and a natural gas fireplace for added warmth and charm. The primary bedroom includes a walk-in closet and a true 4-piece ensuite, while the second bedroom offers flexibility for guests, a home office, or a growing family. A second full bathroom and main floor laundry add to the homes thoughtful design. Downstairs, a full-height unfinished basement with a rough-in for a third bathroom provides endless potential for customization whether you envision a spacious rec-room, additional bedrooms, or a home gym. Outside, enjoy a low-maintenance fully fenced yard and a two-car attached garage offering plenty of parking and storage. Located directly across from a neighbourhood park and steps to the scenic Welland Canal Parkway, you’ll enjoy walking, cycling, and ship-watching. You’re also just minutes from local golf courses, wine country, highway access, the U.S. border, the Outlet Collection at Niagara, Niagara College, the new regional hospital, and a full range of shops and services. (id:47878)
RE/MAX Niagara Realty Ltd
364 William Street
Niagara-On-The-Lake (Town), Ontario
Prime Location Alert! Discover this charming bungalow situated on an expansive lot with 54 feet of frontage and a depth of 211 feet, offering an incredible opportunity to embrace the beauty of Niagara-on-the-Lake. Just a short stroll from the water, this property is conveniently located near wineries, theatres, golf clubs, shopping, and dining. This bright and inviting bungalow boasts nearly 900 Sq ft of living space, complemented by a high and dry full basement that can be easily transformed into additional living area. Updates from 2012 include a modern kitchen with Corian countertops and new cabinetry, along with new flooring and windows throughout. The furnace was replaced in 2016, and new shingles were added in 2023. The spacious double driveway was freshly gravelled in 2023. Enjoy the outdoors on the 15’x19′ covered deck, and take advantage of the 22’x14′ workshop/man cave, complete with power. This home presents a unique investment opportunity. Don’t miss out on this gem! (id:47878)
RE/MAX Niagara Realty Ltd
7 Ameer Drive
St. Catharines (Lakeshore), Ontario
Welcome to this inviting 3+1 bedroom home nestled in one of St. Catharines’ most sought-after neighborhoods. Located north of Lakeshore Road, this property offers the perfect blend of comfort and convenience for families of all sizes.The thoughtfully designed layout features three spacious bedrooms on the upper level, complemented by a versatile fourth bedroom in the lower level ideal for use as a home office, hobby room, or guest accommodation. This level includes a practical walk-up entrance, adding convenience and functionality to the space.This home’s location truly sets it apart. Enjoy peaceful strolls to the nearby lake or explore the scenic Waterfront Trail, just a short walk away. Spring Gardens Park is also within easy reach, offering green space for outdoor recreation and relaxation.Families will appreciate the proximity to excellent schools, making morning routines stress-free. Daily conveniences are equally accessible with grocery stores, shopping centers, and restaurants all within the immediate vicinity. Places of worship are also nearby, ensuring all your community needs are met.The property offers 1 + 1/2 bathrooms, providing practical accommodation for family living. Well-maintained and move-in ready, this home provides a wonderful opportunity to join a thriving community in a location that balances natural beauty with urban amenities.Don’t miss your chance to make this delightful St. Catharines property your new home! (id:47878)
RE/MAX Niagara Realty Ltd
7102 St Michael Avenue
Niagara Falls (Forestview), Ontario
Welcome to 7102 St. Michael Ave, a remarkable home in the highly sought-after Deerfield Estate neighborhood of Niagara Falls. Offering over 3,000 square feet of exquisitely finished living space, this residence features a two-car garage and a spacious four-car driveway. Upon entering, you are greeted by gleaming hardwood/tile floors that flow throughout the main level. The expansive floor plan includes bright living areas, a formal dining space, a two-piece washroom, and a convenient laundry room. The kitchen is a true highlight, showcasing custom cabinetry, a walk-in pantry, and stunning quartz countertops. Large windows throughout the home bathe the interior in natural light, creating a welcoming and cozy ambiance. Upstairs, you’ll find three generously sized bedrooms, including a master suite complete with a walk-in closet and a luxurious four-piece ensuite. The remaining two bedrooms share a well-appointed three-piece bathroom. The fully finished basement provides even more living space, featuring two recreational rooms, a three-piece bathroom, and an additional room that can easily function as a fourth bedroom perfect for family or guests. Located within walking distance of St. Michael School and the Boys and Girls Club of Niagara, this home offers easy access to top amenities such as Costco, Walmart, Metro, FreshCo, and the QEW highway. Don’t miss out on the opportunity to make this stunning house your forever home! (id:47878)
RE/MAX Niagara Realty Ltd
13 Francesco Crescent
St. Catharines (Rykert/vansickle), Ontario
Welcome to your dream home in the heart of St. Catharines. This stunning 2100 sq ft bungalow combines elegance and comfort, offering an array of top-of-the-line finishes, ensuring superior quality and style. Step inside to discover a spacious open-concept layout with 10-foot ceilings and custom 8-foot interior doors that exude sophistication. The chef-inspired kitchen is perfect for culinary adventures, complete with beautiful quartz countertops throughout, a huge center island, high-end fixtures, matching stainless steel appliances, coffee bar and large pantry. The large living/family area is ideal for relaxing or entertaining guests featuring a custom mantel with gas fireplace. Retreat to the luxurious primary suite, which boasts a large walk-in closet and a 5-piece spa-like ensuite. Two additional bedrooms, a 4-piece bath, a spacious laundry room, and a front foyer with interior access to an oversized two-car garage complete the main level. High ceilings, pot lights, wide hallways, wide plank hardwood flooring, character millwork, and custom detailing enhance the elegance of the home. Venture outside to your private oasis on a beautifully landscaped pie-shaped lot. Relax in the hot tub or gather around the outdoor fireplace under the covered patio, ideal for year-round enjoyment. The potential doesn’t stop there! The expansive basement offers an additional 2000 sq ft of space, ready for you to customize and create the ultimate recreation area, home gym, or additional living quarters, roughed-in for an additional bath and wet bar. EXTRAS: Ceiling speakers throughout, full inground sprinkler system, 3-ft soffits, fully insulated interior walls, 12-foot foyer ceilings, owned on-demand hot water heater and more. Offering easy access to the QEW and HWY 406, just minutes to Port Dalhousie, Wine Country, great restaurants, schools and the beaches of Lake Ontario. Don’t miss the opportunity to own this exceptional property in a prime location. (id:47878)
RE/MAX Niagara Realty Ltd
269 King Street
Niagara-On-The-Lake (Town), Ontario
Historic Charm Meets Modern LivingWelcome to 269 King Street, a beautifully preserved century home in the heart of Niagara-on-the-Lake, thoughtfully upgraded to meet the needs of todays homeowners. While the original layout and structure remain intact, the current owners have refreshed the entire space with new walls, new flooring, and updated finishesbringing modern comfort into a timeless setting.Major upgrades include new windows (2024) and a brand-new furnace and A/C system (2024), offering both energy efficiency and year-round comfort.Inside, youll find a seamless blend of old and new: a cozy gas fireplace, bright, updated living spaces, and finishes that respect the homes historic character.Start your day on the spacious front porch, ideal for coffee or casual outdoor dining. The formal dining room offers a welcoming space for entertaining, while the kitchenwith rustic barn beams and in-floor heatingopens to a private backyard and patio, perfect for summer gatherings.Upstairs are four comfortable bedrooms, and a renovated bathroom with clean, modern touches.Outside, enjoy unbeatable walkabilityjust steps to Balzacs Coffee, boutique shops, fine restaurants, Shaw Festival theatres, and Canadas oldest golf course.If youve been dreaming of a home that blends heritage charm with modern upgrades, in one of Canadas most picturesque towns, this one offers the perfect balance.Come and experience timeless Niagara livingwith a fresh new feel.** See attached as the property feature sheet** (id:47878)
RE/MAX Niagara Realty Ltd
Unit #2 – 3600 Garrison Road
Fort Erie (Bertie Ridge), Ontario
COMMERCIAL RETAIL SPACE ON HIGH-TRAFFIC HWY#3. Available for immediate lease, this charming and versatile commercial retail space offers a blend of rustic character and modern functionality. Featuring just under 1,400 sq. ft. of open-concept layout with high vaulted ceilings, wood beam accents, and natural light streaming through multiple windows, the space exudes warmth and openness. The unit includes a well-equipped kitchenette with wood cabinetry, a full washroom with shower, a spacious upper loft area, and a large main room with brand new wood-style flooring throughout. The building shares a 1.3-acre lot with excellent visibility along Garrison Road, offering convenient access and ample outdoor space. This unit is zoned A-313 and is move-in ready for a wide range of business types. (id:47878)
RE/MAX Niagara Realty Ltd
12883 Old Lakeshore Road W
Wainfleet (Lakeshore), Ontario
Pack your clothes and start enjoying lake living TODAY when you own this 3 bedroom 3 season waterfront property on the sandy shores of Lake Erie. Everything you need is included…furnishings, appliances, bedding, patio furniture, games and more. Located on a quiet dead end street near the Long Beach Conservation area. Many updates include vinyl windows, gas fireplace, 2 heating and air conditioning wall units, complete water filtration system, seawall and waterfront patio for relaxing summer days or star gazing at night! Get your steps in as you walk this sandy beach or simply enjoy building sand castles or a good book. Immediate possession is available. (id:47878)
RE/MAX Niagara Realty Ltd
87 King Street
Port Colborne (Sugarloaf), Ontario
OWN TWO HOMES ON ONE PROPERTY! Welcome to 87 and 89 King Street. This is your chance to enjoy ownership while collecting rental income on a second, fully-detached home in the heart of Port Colborne. 87 King, the larger primary residence, is a two-bedroom century home. It’s spacious, close to all amenities, and currently vacant. Main floor laundry room and pantry feature a separate rear entrance from the fully-fenced backyard, which includes a natural gas connection for the barbecue. Home has a separate formal dining room, gas stove, ample storage, newer furnace, and lots of windows offering bright natural light. Enjoy the covered front veranda. 89 King is on its own separate utility meters and is currently home to a long-term tenant. It includes one loft bedroom, one four-piece bathroom, owned hot water heater, gas fireplace, and its own kitchen. Combined, that’s three bedrooms, three bathrooms, and two kitchens. Great investment opportunity. Book a showing today. (id:47878)
RE/MAX Niagara Realty Ltd
183 Maple Lane
Fort Erie (Crescent Park), Ontario
183 Maple Lane presents a rare chance to own a lakefront property in the coveted Crescent Beach Association, where listings are few and the lifestyle is unmatched. Set along a stretch of private white sand beach, this 3,275 sq. ft. home captures uninterrupted views of Lake Erie from nearly every angle. With four bedrooms and three bathrooms, the layout is spacious and welcoming. The oversized primary bedroom offers a peaceful retreat, while the second-floor sunroom is the perfect spot to take in morning light and sweeping lake views. A third-floor loft adds a touch of summer magic ideal for entertaining guests or hosting lakeside gatherings. From the screened-in porch to the cozy wood-burning fireplace and attached two-car garage, this home blends charm and comfort in an unbeatable setting. Tucked away on a private road, the home enjoys peaceful surroundings and a sense of serenity rarely found on the lake. This is more than a home its a front-row seat to life on the lake. LUXURY CERTIFIED (id:47878)
RE/MAX Niagara Realty Ltd
201 Knoll Street
Port Colborne (Main Street), Ontario
Charming 3-Bedroom Home on a Corner Lot Perfect for Families! Welcome to this beautifully maintained 3-bedroom, 3-bathroom home, nestled on a spacious corner lot in a family-friendly neighbourhood. With thoughtful updates and plenty of space inside and out, this home is ready for you to move in and make it your own! The main level features a bright and airy living room with a large picture window that floods the space with natural light, a well-appointed kitchen with ample cabinetry for all your storage needs, and a newly renovated full bathroom complete with a luxurious soaker tub. Two generously sized bedrooms complete the main floor layout. Upstairs, you’ll find a private primary suite offering a spacious bedroom, two walk-in closets, and a convenient 2-piece ensuite your perfect retreat at the end of the day. The fully finished basement offers even more living space with a cozy family room, an additional 2-piece bathroom, and tons of storage options for growing families or hobbyists. Step outside to enjoy a fully fenced backyard with plenty of room for kids and pets to play. The detached garage and workshop offer great potential for projects or additional storage. Located within walking distance to both Oakwood and St. John Bosco Schools, this home is ideal for young families looking for comfort, convenience, and room to grow. Don’t miss your chance to own this fantastic home! (id:47878)
RE/MAX Niagara Realty Ltd
323 – 72 Main Street E
Port Colborne (Bethel), Ontario
Welcome to this bright owner-occupied 2-bedroom condo, perfect for first-time buyers, downsizers, or anyone seeking low-maintenance living. With spacious, light-filled rooms, you’ll feel right at home in Unit 323-72 Main Street E. This condo features two generously sized bedrooms with ample closet space. The open-concept living and dining area offers plenty of room for both a dining table and a full living room setup. The galley-style kitchen provides abundant cabinet storage, making meal prep a breeze. From the living room, step through a brand-new patio door onto your private balcony, the perfect spot to enjoy your morning coffee. Additional highlights include a substantial walk-in storage closet, a hallway closet, and a linen closet, ensuring plenty of space to stay organized. (id:47878)
RE/MAX Niagara Realty Ltd



